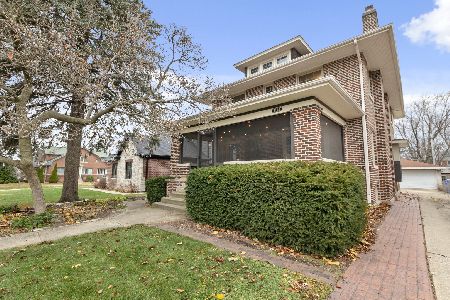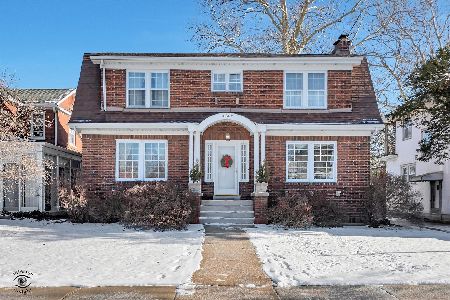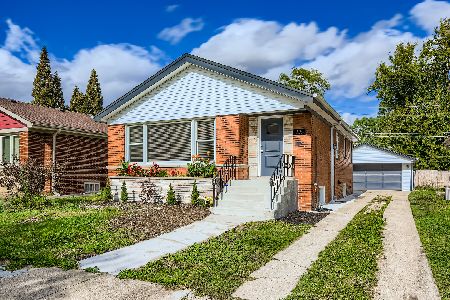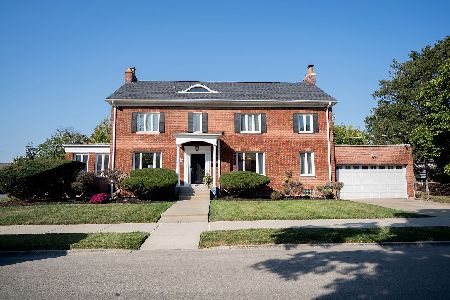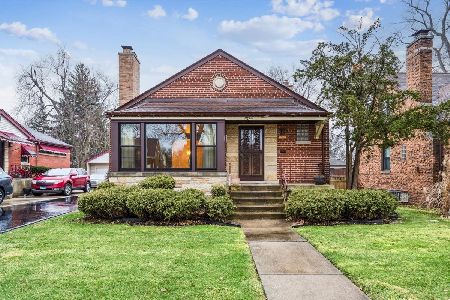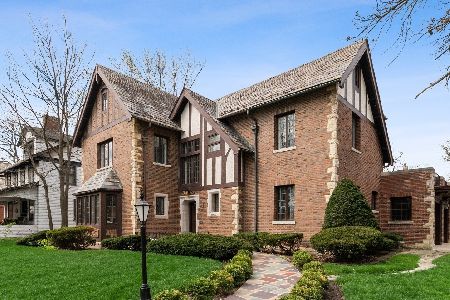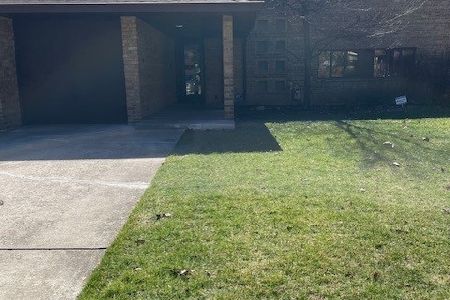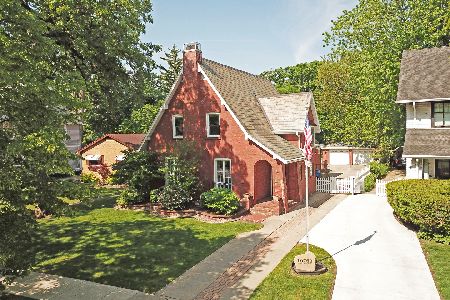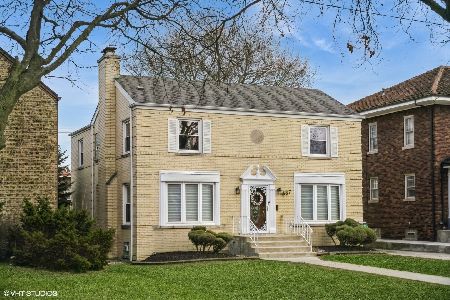10744 Hoyne Avenue, Morgan Park, Chicago, Illinois 60643
$700,000
|
Sold
|
|
| Status: | Closed |
| Sqft: | 0 |
| Cost/Sqft: | — |
| Beds: | 4 |
| Baths: | 5 |
| Year Built: | 1929 |
| Property Taxes: | $9,210 |
| Days On Market: | 2524 |
| Lot Size: | 0,26 |
Description
Artfully designed w/ the highest level of craftsmanship & finest interior finishes, this remarkable English style 4 bed, 3.2 bath home is where old world charm & modern luxury meet. Elegant foyer upon entry. Large & sunlit living room w/ pegged Walnut floor, WBFP/ mantel, stunning decorative plaster ceiling, & stained glass all original from the 1920s. French doors open into formal dining room. Timeless millwork & oak hardwood floors throughout home. Updated white chef's kitchen w/ walnut custom cabs, island, quartzite counters, & high end appliances w/ wood paneling. Darling breakfast nook off kitchen overlooks garden. Sun room, library w/ custom built ins, & renovated 1/2 bath grace main level. 2nd level w/ 4 gracious size bedrooms & Bosch W/D. Master bath w/ heated floors, jetted tub, & separate shower w/ bench. Fully finished attic on 3rd floor, ample storage! 2, 2 Car Garages. Newly restored blue stone walkway in front. Serene and beautiful perennial English garden and stone patio.
Property Specifics
| Single Family | |
| — | |
| English | |
| 1929 | |
| Full | |
| — | |
| No | |
| 0.26 |
| Cook | |
| — | |
| 0 / Not Applicable | |
| None | |
| Lake Michigan,Public | |
| Public Sewer | |
| 10295820 | |
| 25183040470000 |
Nearby Schools
| NAME: | DISTRICT: | DISTANCE: | |
|---|---|---|---|
|
Grade School
Clissold Elementary School |
299 | — | |
|
Middle School
Clissold Elementary School |
299 | Not in DB | |
|
High School
Morgan Park High School |
299 | Not in DB | |
Property History
| DATE: | EVENT: | PRICE: | SOURCE: |
|---|---|---|---|
| 15 Jul, 2019 | Sold | $700,000 | MRED MLS |
| 19 Mar, 2019 | Under contract | $725,000 | MRED MLS |
| 2 Mar, 2019 | Listed for sale | $725,000 | MRED MLS |
| 11 Jun, 2021 | Sold | $765,000 | MRED MLS |
| 23 Apr, 2021 | Under contract | $775,000 | MRED MLS |
| 15 Apr, 2021 | Listed for sale | $775,000 | MRED MLS |
Room Specifics
Total Bedrooms: 4
Bedrooms Above Ground: 4
Bedrooms Below Ground: 0
Dimensions: —
Floor Type: Hardwood
Dimensions: —
Floor Type: Hardwood
Dimensions: —
Floor Type: Hardwood
Full Bathrooms: 5
Bathroom Amenities: Whirlpool,Separate Shower,Full Body Spray Shower
Bathroom in Basement: 1
Rooms: Breakfast Room,Library,Foyer,Mud Room,Sun Room,Storage,Utility Room-Lower Level
Basement Description: Finished,Crawl
Other Specifics
| 4 | |
| Concrete Perimeter | |
| — | |
| Patio, Storms/Screens | |
| — | |
| 149X74X28X14X95X100 | |
| Finished,Full | |
| Full | |
| Hardwood Floors, Heated Floors, Second Floor Laundry | |
| Double Oven, Range, Microwave, Dishwasher, Refrigerator, Freezer, Washer, Dryer, Disposal, Cooktop | |
| Not in DB | |
| Sidewalks, Street Lights, Street Paved | |
| — | |
| — | |
| Wood Burning |
Tax History
| Year | Property Taxes |
|---|---|
| 2019 | $9,210 |
| 2021 | $10,104 |
Contact Agent
Nearby Similar Homes
Contact Agent
Listing Provided By
Compass

