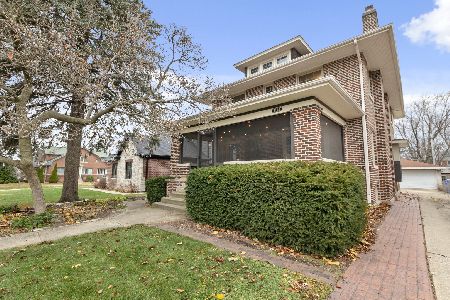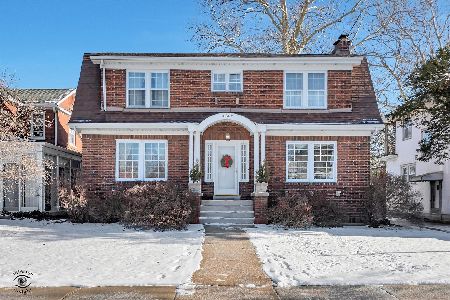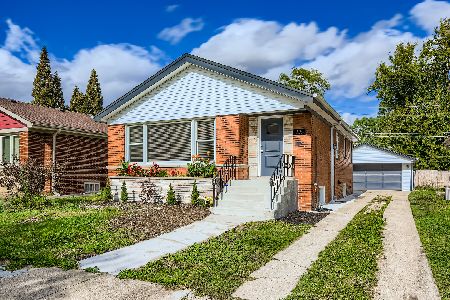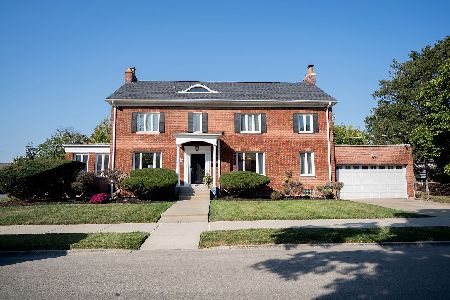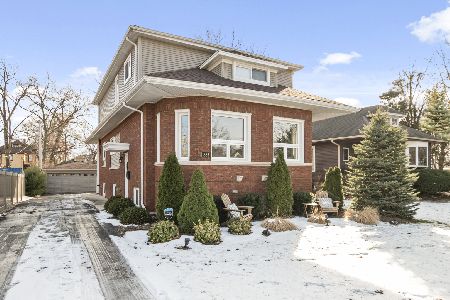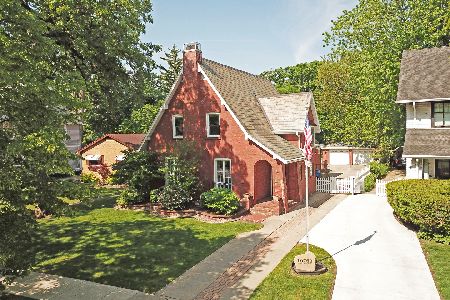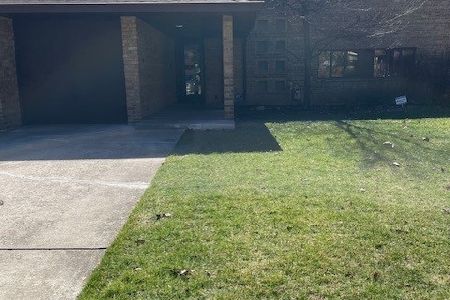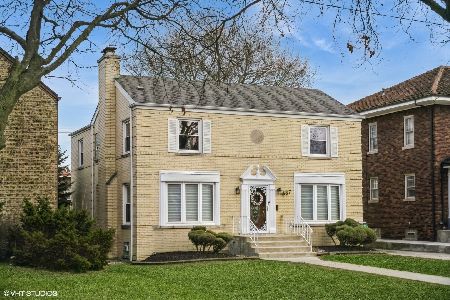10744 Hoyne Avenue, Morgan Park, Chicago, Illinois 60643
$765,000
|
Sold
|
|
| Status: | Closed |
| Sqft: | 4,050 |
| Cost/Sqft: | $191 |
| Beds: | 4 |
| Baths: | 5 |
| Year Built: | 1929 |
| Property Taxes: | $10,104 |
| Days On Market: | 1749 |
| Lot Size: | 0,26 |
Description
Prepare to be WOWED by timeless craftsmanship and custom interior finishes! Old world charm meets modern luxury in this remarkable English style 4 bed, 3.2 bath home. A large elegant foyer welcomes you into this unique home, and leads to a large & sunlit living room featuring original pegged Walnut floor, WBFP w/carved stone mantel, stunning decorative plaster ceiling, and stained glass windows. Step through French doors into a large formal dining room perfect for entertaining. A gleaming chef's kitchen with walnut custom cabinetry, island, quartzite counters, & high end appliances is everything today's family needs. Relax in the cozy sunroom and breakfast nook overlooking the patio and garden. First floor also features den/library w/custom built-ins perfect for work-from-home, and a large renovated 1/2 bath. Second floor features 4 large bedrooms and 3 full bathrooms including a master bath w/ heated floors, jetted tub, & separate shower w/ bench. Plus! Enjoy the ease of second floor laundry! Fully finished attic on 3rd floor with tons of storage! Two 2-Car Garages, blue stone walkway, professional landscaped yard. Steps to Crescent Park, Walker Branch Library, great schools and the Metra Rock Island Line.
Property Specifics
| Single Family | |
| — | |
| English | |
| 1929 | |
| Full | |
| — | |
| No | |
| 0.26 |
| Cook | |
| — | |
| — / Not Applicable | |
| None | |
| Lake Michigan,Public | |
| Public Sewer | |
| 11052408 | |
| 25183040470000 |
Nearby Schools
| NAME: | DISTRICT: | DISTANCE: | |
|---|---|---|---|
|
Grade School
Clissold Elementary School |
299 | — | |
|
Middle School
Clissold Elementary School |
299 | Not in DB | |
|
High School
Morgan Park High School |
299 | Not in DB | |
Property History
| DATE: | EVENT: | PRICE: | SOURCE: |
|---|---|---|---|
| 15 Jul, 2019 | Sold | $700,000 | MRED MLS |
| 19 Mar, 2019 | Under contract | $725,000 | MRED MLS |
| 2 Mar, 2019 | Listed for sale | $725,000 | MRED MLS |
| 11 Jun, 2021 | Sold | $765,000 | MRED MLS |
| 23 Apr, 2021 | Under contract | $775,000 | MRED MLS |
| 15 Apr, 2021 | Listed for sale | $775,000 | MRED MLS |
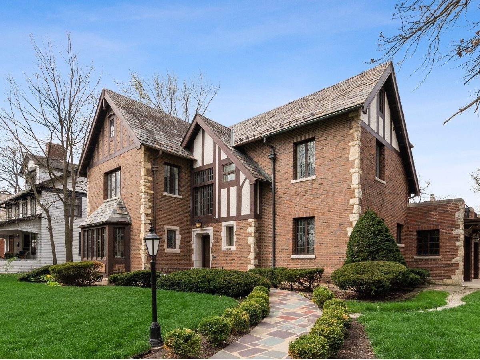
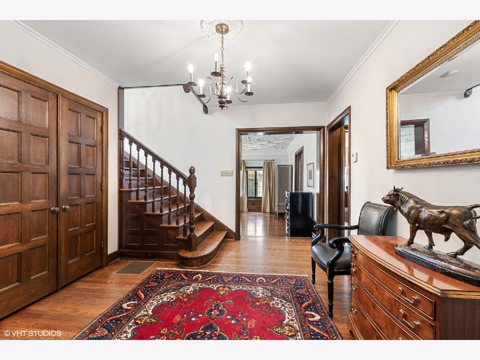
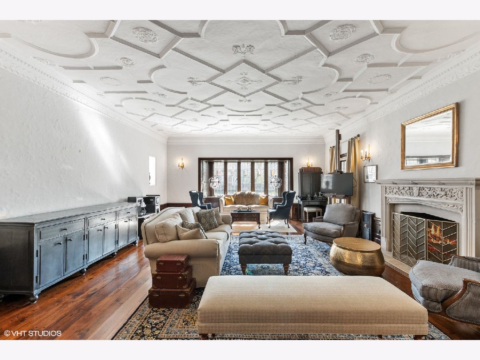
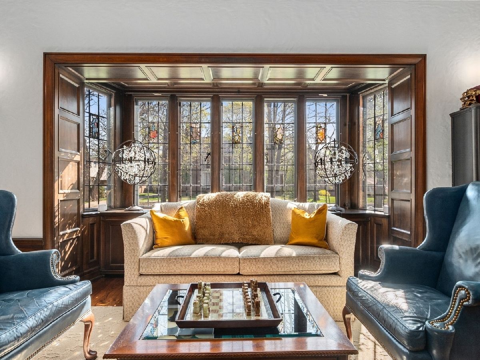
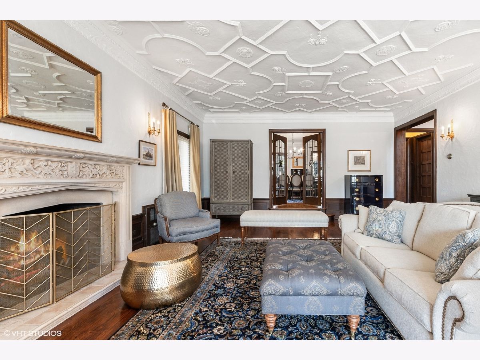
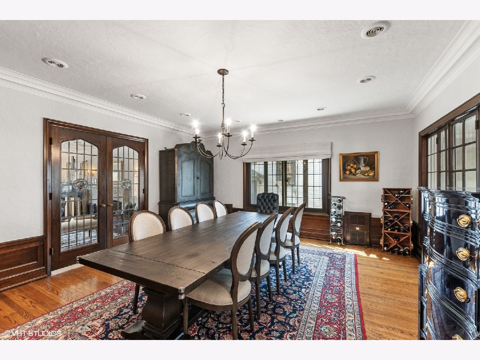
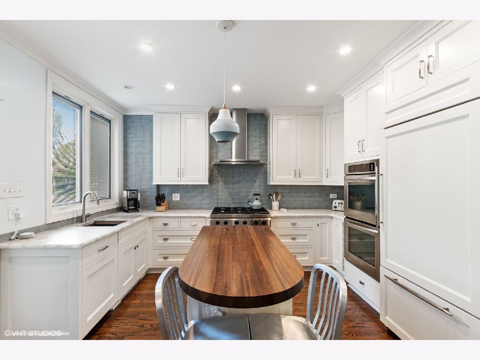
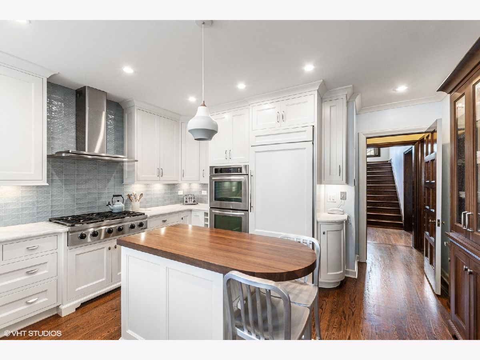
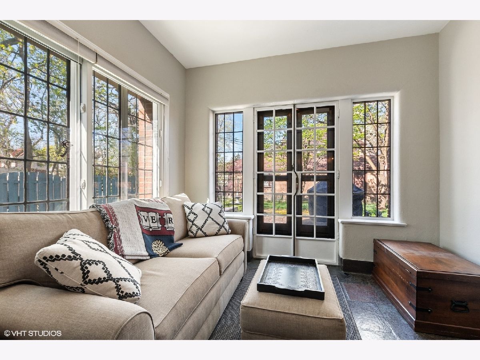
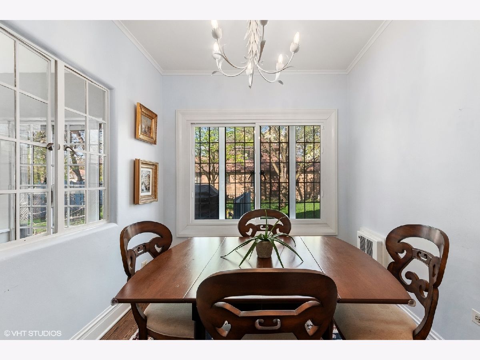
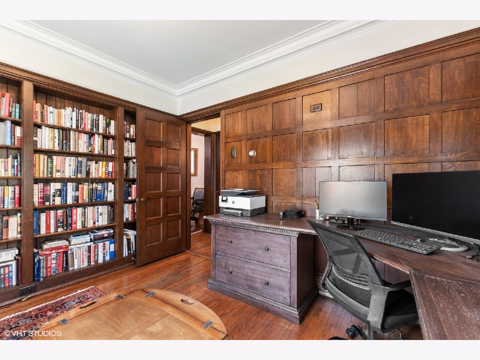
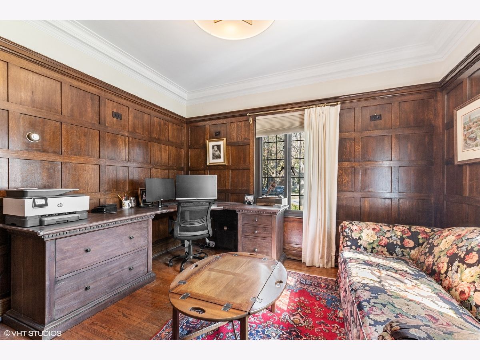
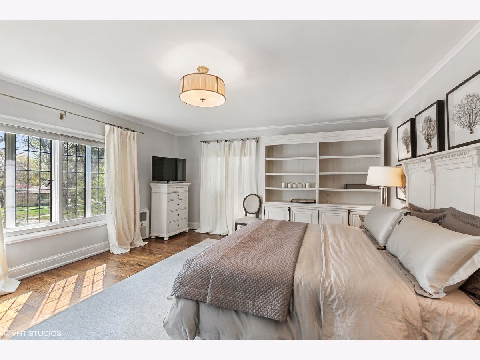
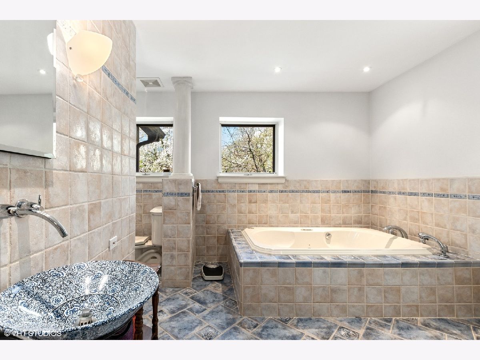
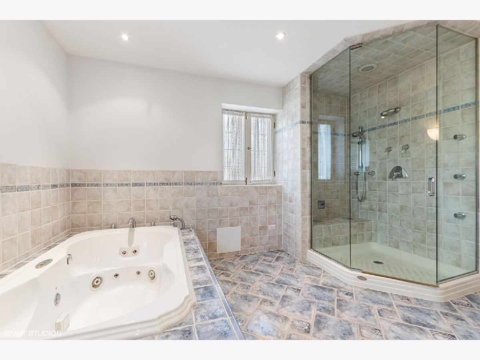
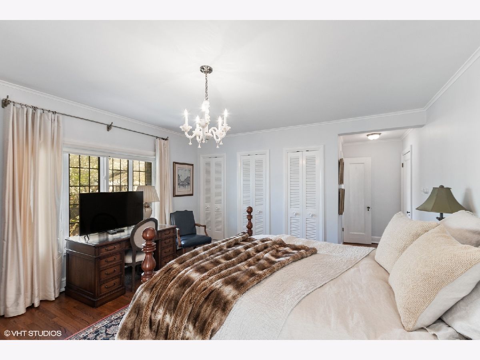
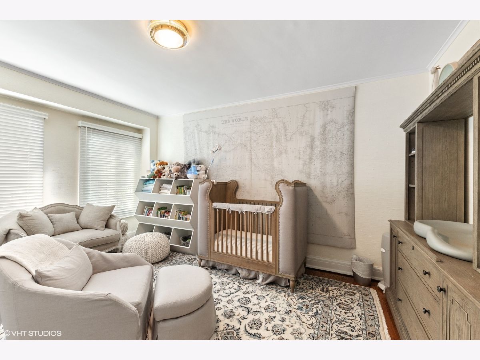
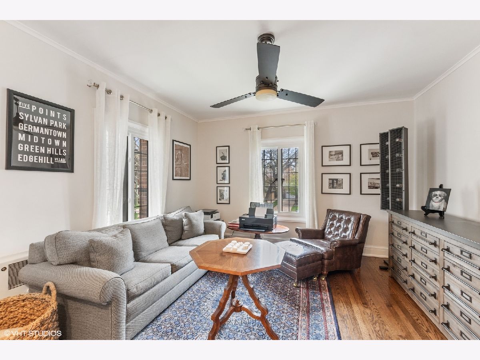
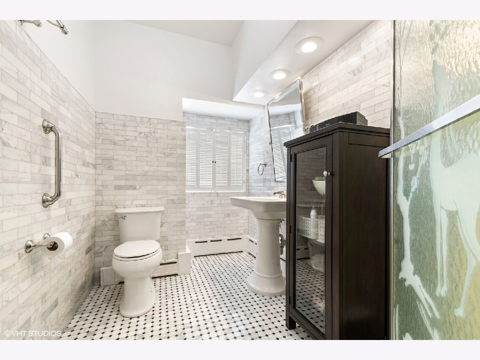
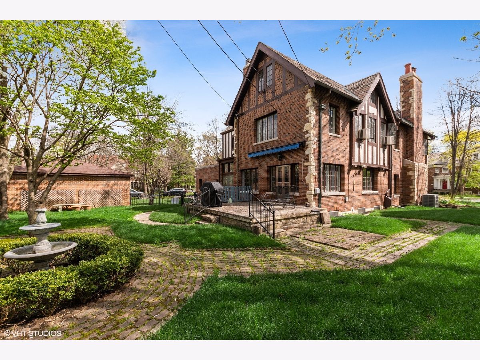
Room Specifics
Total Bedrooms: 4
Bedrooms Above Ground: 4
Bedrooms Below Ground: 0
Dimensions: —
Floor Type: Hardwood
Dimensions: —
Floor Type: Hardwood
Dimensions: —
Floor Type: Hardwood
Full Bathrooms: 5
Bathroom Amenities: Whirlpool,Separate Shower,Full Body Spray Shower
Bathroom in Basement: 1
Rooms: Library,Foyer,Storage,Breakfast Room,Mud Room,Sun Room,Utility Room-Lower Level
Basement Description: Finished,Crawl
Other Specifics
| — | |
| Concrete Perimeter | |
| — | |
| Patio | |
| — | |
| 149X74X28X14X95X100 | |
| Finished,Full | |
| Full | |
| Hardwood Floors, Second Floor Laundry, Built-in Features, Bookcases | |
| Double Oven, Range, Microwave, Dishwasher, Refrigerator, Washer, Dryer, Disposal, Cooktop | |
| Not in DB | |
| Park, Tennis Court(s), Curbs, Sidewalks, Street Lights, Street Paved | |
| — | |
| — | |
| Wood Burning |
Tax History
| Year | Property Taxes |
|---|---|
| 2019 | $9,210 |
| 2021 | $10,104 |
Contact Agent
Nearby Similar Homes
Contact Agent
Listing Provided By
Compass

