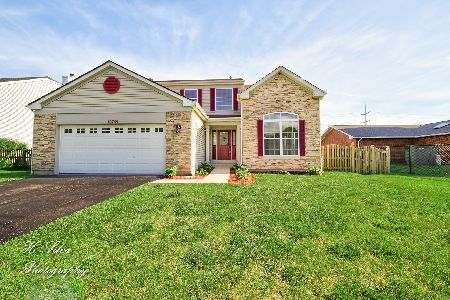10745 Great Plaines Drive, Huntley, Illinois 60142
$258,000
|
Sold
|
|
| Status: | Closed |
| Sqft: | 2,252 |
| Cost/Sqft: | $118 |
| Beds: | 3 |
| Baths: | 3 |
| Year Built: | 2001 |
| Property Taxes: | $8,535 |
| Days On Market: | 2990 |
| Lot Size: | 0,25 |
Description
This House Is A 10! Completely Updated For New Owners, New Wood Tile Plank, New Carpeting, New Brushed Nickel Lighting & Hardware, New Granite Counters, New Tile Backsplash, All New Stainless Steel Appliances, Newly Painted,& More! This Huge 3 Bedroom 2.5 Bath With A 2nd Floor Den (Could Be 4th Bedroom) With Newly Finished Basement Offers Massive Amounts Of Living Space. Kitchen Is A Showplace, New Granite Counters, Tile Backsplash, SS Appliances, New Lighting Overlooks Family And Offers Views Of Huge Deck & Fenced Yard! Master Suite Offers 2 Walk-In Closets, & Private Master Bath With Sep Glass Door Shower, And Garden Soaker Tub. 2nd and 3rd Bedrooms Are Spacious & Have Great Closet Space, Den Could Be 4th Bedroom. Just Finished Basement In Nov. 2017! Giant Space, Lots Of Room And Very Open Perfect Rec. Rm, 2nd Family Room, Workout, Has Room For It All! Fenced Yard, Shed, And Enormous Deck! This Is The Home For You, Call Today!
Property Specifics
| Single Family | |
| — | |
| Contemporary | |
| 2001 | |
| Partial | |
| — | |
| No | |
| 0.25 |
| Mc Henry | |
| — | |
| 0 / Not Applicable | |
| None | |
| Public | |
| Public Sewer | |
| 09798995 | |
| 1834382009 |
Nearby Schools
| NAME: | DISTRICT: | DISTANCE: | |
|---|---|---|---|
|
High School
Huntley High School |
158 | Not in DB | |
Property History
| DATE: | EVENT: | PRICE: | SOURCE: |
|---|---|---|---|
| 9 Feb, 2018 | Sold | $258,000 | MRED MLS |
| 3 Jan, 2018 | Under contract | $264,900 | MRED MLS |
| 10 Nov, 2017 | Listed for sale | $264,900 | MRED MLS |
Room Specifics
Total Bedrooms: 3
Bedrooms Above Ground: 3
Bedrooms Below Ground: 0
Dimensions: —
Floor Type: Porcelain Tile
Dimensions: —
Floor Type: Carpet
Full Bathrooms: 3
Bathroom Amenities: Separate Shower,Garden Tub,Soaking Tub
Bathroom in Basement: 0
Rooms: Den,Deck,Game Room,Play Room,Recreation Room
Basement Description: Finished
Other Specifics
| 2 | |
| Concrete Perimeter | |
| Asphalt | |
| Deck | |
| Fenced Yard | |
| 72X125 | |
| Full | |
| Full | |
| Second Floor Laundry | |
| Double Oven, Range, Microwave, Dishwasher, Refrigerator, High End Refrigerator, Disposal, Stainless Steel Appliance(s) | |
| Not in DB | |
| — | |
| — | |
| — | |
| Wood Burning |
Tax History
| Year | Property Taxes |
|---|---|
| 2018 | $8,535 |
Contact Agent
Nearby Similar Homes
Nearby Sold Comparables
Contact Agent
Listing Provided By
Five Star Realty, Inc







