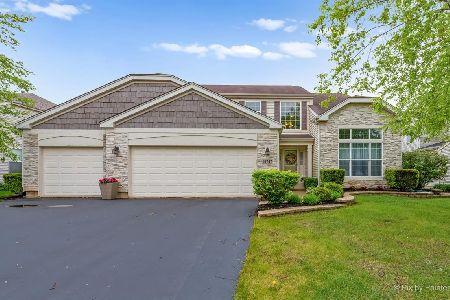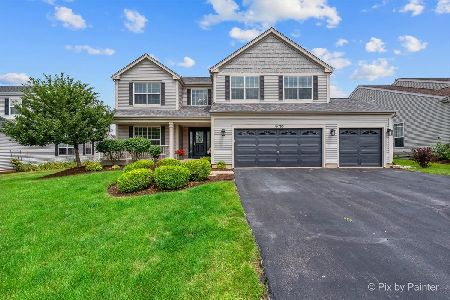10747 Allegheny Pass, Huntley, Illinois 60142
$281,500
|
Sold
|
|
| Status: | Closed |
| Sqft: | 2,566 |
| Cost/Sqft: | $111 |
| Beds: | 4 |
| Baths: | 3 |
| Year Built: | 2003 |
| Property Taxes: | $7,519 |
| Days On Market: | 3572 |
| Lot Size: | 0,24 |
Description
Gorgeous & bright move in ready Mt McKinley model! Upgraded Stone Elevation & professionally landscaped. 9' First Floor Ceilings~Oak Railings~Hardwood Floors in Kitchen, Front Hall and Powder Room~New Carpet throughout First Floor & Stairs~4 Bedrooms ALL with California Closet Systems~Master Bedroom has large sitting room, 2 closets & upgraded Master Bathroom with double sinks, soaker tub and separate shower~Eat in Kitchen has nice sized island & sliding glass door that leads to the paved patio and large fenced backyard~Full unfinished basement 1338 sq ft~3 car garage~Walk to the park,library~Down the street from Centegra Health Bridge Fitness Center & New Centegra Hospital which will be opening summer 2016
Property Specifics
| Single Family | |
| — | |
| — | |
| 2003 | |
| Full | |
| MT MCKINLEY | |
| No | |
| 0.24 |
| Mc Henry | |
| Georgian Place | |
| 175 / Annual | |
| None | |
| Public | |
| Public Sewer | |
| 09199357 | |
| 1827378001 |
Nearby Schools
| NAME: | DISTRICT: | DISTANCE: | |
|---|---|---|---|
|
Grade School
Leggee Elementary School |
158 | — | |
|
Middle School
Heineman Middle School |
158 | Not in DB | |
|
High School
Huntley High School |
158 | Not in DB | |
Property History
| DATE: | EVENT: | PRICE: | SOURCE: |
|---|---|---|---|
| 31 May, 2016 | Sold | $281,500 | MRED MLS |
| 19 Apr, 2016 | Under contract | $284,900 | MRED MLS |
| 19 Apr, 2016 | Listed for sale | $284,900 | MRED MLS |
Room Specifics
Total Bedrooms: 4
Bedrooms Above Ground: 4
Bedrooms Below Ground: 0
Dimensions: —
Floor Type: Carpet
Dimensions: —
Floor Type: Carpet
Dimensions: —
Floor Type: Carpet
Full Bathrooms: 3
Bathroom Amenities: Separate Shower,Double Sink,Soaking Tub
Bathroom in Basement: 0
Rooms: Den,Eating Area,Sitting Room
Basement Description: Unfinished
Other Specifics
| 3 | |
| Concrete Perimeter | |
| Asphalt | |
| Patio, Brick Paver Patio | |
| Fenced Yard,Landscaped | |
| 10461SQ FT | |
| — | |
| Full | |
| Vaulted/Cathedral Ceilings, Hardwood Floors, First Floor Laundry | |
| Range, Microwave, Dishwasher, Refrigerator, Washer, Dryer, Disposal | |
| Not in DB | |
| Sidewalks, Street Lights, Street Paved | |
| — | |
| — | |
| — |
Tax History
| Year | Property Taxes |
|---|---|
| 2016 | $7,519 |
Contact Agent
Nearby Similar Homes
Nearby Sold Comparables
Contact Agent
Listing Provided By
Hicks REALTORS Inc.











