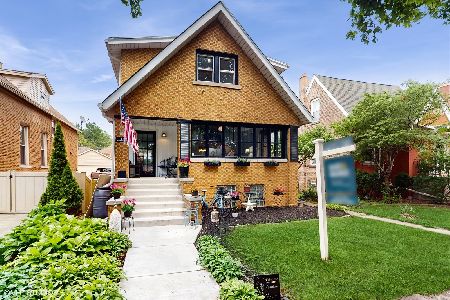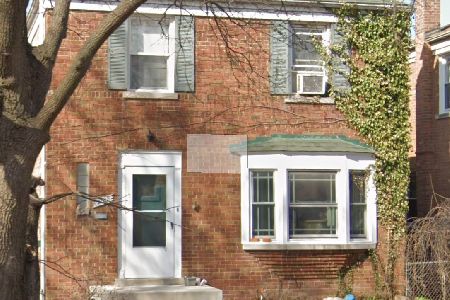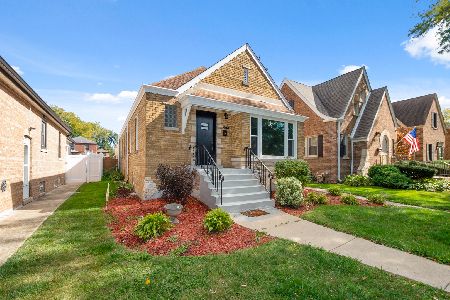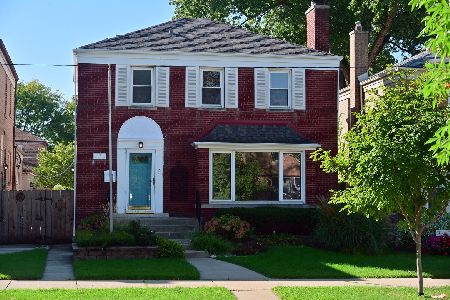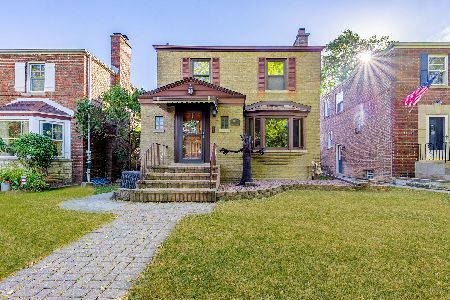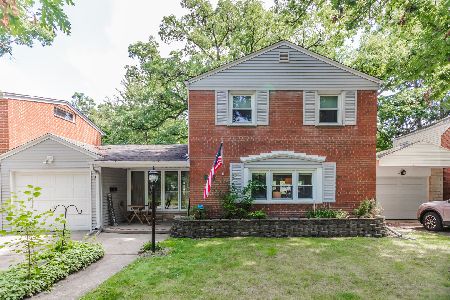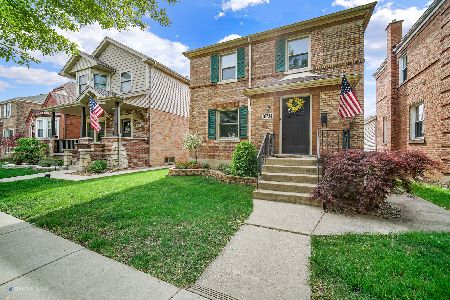10749 Maplewood Avenue, Morgan Park, Chicago, Illinois 60655
$575,000
|
Sold
|
|
| Status: | Closed |
| Sqft: | 3,750 |
| Cost/Sqft: | $167 |
| Beds: | 4 |
| Baths: | 4 |
| Year Built: | 2008 |
| Property Taxes: | $6,645 |
| Days On Market: | 2970 |
| Lot Size: | 0,00 |
Description
Traditional Architecture + Modern Build + LOCATION = Your Dream Home! 3 Story Brick & Stone Home completed in 2008. Custom finishes T/O incl: Covered Veranda, Coffered Ceilings, Custom Woodwork, Exposed Brick Wall, Stone Fireplace, Brazillian Cherry Floors, Custom Lighting & Fixtures, Staircase w/2-story Window. 1ST FLR: Foyer opens to Living & Dining Rms w/French doors to veranda, Gourmet Kitchen w/breakfast bar, hi-end stainless appls, granite counters, glass subway tile bkspl, large bdrm/family rm & 11/2 baths. Kitchen door to backyard deck, privacy-fenced yard w/brick patio & garage. 2ND FLR: Spacious master suite w/private sitting rm or office, large walk-in closet & luxurious bath. 2 addl bdrms & bath w/double sink vanity/granite. 3RD FLR family rm which opens to a bonus rm/5th bdrm/workout rm w/vaulted ceilings, skylights, storage! BASEMENT has finished rec room, wine cellar, laundry rm PLUS a huge unfinished area w/10' ceiling height & roughed in bath. E-Z Access to METRA!
Property Specifics
| Single Family | |
| — | |
| Traditional | |
| 2008 | |
| Full | |
| — | |
| No | |
| — |
| Cook | |
| — | |
| 0 / Not Applicable | |
| None | |
| Lake Michigan | |
| Public Sewer | |
| 09769249 | |
| 24134050190000 |
Property History
| DATE: | EVENT: | PRICE: | SOURCE: |
|---|---|---|---|
| 26 Apr, 2018 | Sold | $575,000 | MRED MLS |
| 7 Apr, 2018 | Under contract | $624,900 | MRED MLS |
| — | Last price change | $639,000 | MRED MLS |
| 2 Oct, 2017 | Listed for sale | $639,000 | MRED MLS |
Room Specifics
Total Bedrooms: 4
Bedrooms Above Ground: 4
Bedrooms Below Ground: 0
Dimensions: —
Floor Type: Carpet
Dimensions: —
Floor Type: Carpet
Dimensions: —
Floor Type: Hardwood
Full Bathrooms: 4
Bathroom Amenities: Whirlpool,Separate Shower,Double Sink,Full Body Spray Shower
Bathroom in Basement: 0
Rooms: Library,Recreation Room,Foyer,Utility Room-Lower Level,Storage,Walk In Closet,Deck,Bonus Room
Basement Description: Partially Finished,Bathroom Rough-In
Other Specifics
| 2.5 | |
| — | |
| — | |
| Deck, Patio, Porch, Brick Paver Patio, Storms/Screens | |
| Fenced Yard | |
| 40 X 124 | |
| — | |
| Full | |
| Vaulted/Cathedral Ceilings, Skylight(s), Hardwood Floors, First Floor Bedroom, In-Law Arrangement, First Floor Full Bath | |
| Double Oven, Microwave, Dishwasher, High End Refrigerator, Washer, Dryer, Disposal, Stainless Steel Appliance(s), Cooktop, Range Hood | |
| Not in DB | |
| Sidewalks, Street Lights, Street Paved | |
| — | |
| — | |
| Gas Log, Gas Starter |
Tax History
| Year | Property Taxes |
|---|---|
| 2018 | $6,645 |
Contact Agent
Nearby Similar Homes
Nearby Sold Comparables
Contact Agent
Listing Provided By
Berkshire Hathaway HomeServices Biros Real Estate

