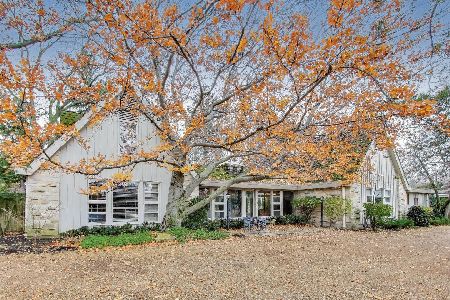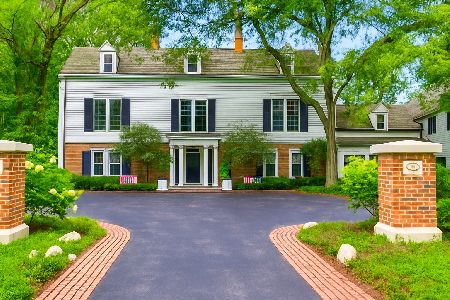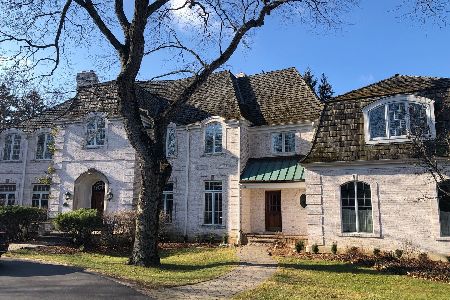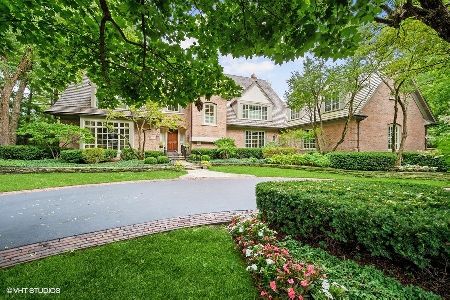1075 Hill Road, Winnetka, Illinois 60093
$1,825,000
|
Sold
|
|
| Status: | Closed |
| Sqft: | 0 |
| Cost/Sqft: | — |
| Beds: | 5 |
| Baths: | 6 |
| Year Built: | 1971 |
| Property Taxes: | $32,144 |
| Days On Market: | 2566 |
| Lot Size: | 0,51 |
Description
Pride in ownership at its finest! MOVE RIGHT IN to this half acre stunner. Formal living room with gas fireplace opens to spacious dining room great for large scale entertaining. The sky lite breakfast room opens to family room. Both rooms are wall to wall with floor to ceiling windows and 2 sets of French doors, all showcasing the professionally landscaped grounds. View the grounds from updated kitchen with new quartz counters, quartz waterfall island, Wolf Range, and pounded nickel bar sink. Handsome library has custom built-ins and coffered ceiling. Priv office is tucked away with own entrance. Second floor is home to stunning master suite with walk in closet and newly remodeled marble bath. 2nd master bedroom serves as a media room with vaulted ceiling and a large ensuite marble bath. There are 3 additional family bedrooms, a study and 2 bathrooms. Basement incl rec room, Stark carpeting, exercise room & half bath. 9-foot ceilings and 2 car att garage complete this lovely home.
Property Specifics
| Single Family | |
| — | |
| Georgian | |
| 1971 | |
| Partial | |
| — | |
| No | |
| 0.51 |
| Cook | |
| — | |
| 0 / Not Applicable | |
| None | |
| Lake Michigan | |
| Public Sewer | |
| 10150883 | |
| 05203190280000 |
Nearby Schools
| NAME: | DISTRICT: | DISTANCE: | |
|---|---|---|---|
|
Grade School
Crow Island Elementary School |
36 | — | |
|
Middle School
Carleton W Washburne School |
36 | Not in DB | |
|
High School
New Trier Twp H.s. Northfield/wi |
203 | Not in DB | |
Property History
| DATE: | EVENT: | PRICE: | SOURCE: |
|---|---|---|---|
| 10 Jun, 2019 | Sold | $1,825,000 | MRED MLS |
| 7 May, 2019 | Under contract | $1,995,000 | MRED MLS |
| — | Last price change | $2,049,000 | MRED MLS |
| 7 Jan, 2019 | Listed for sale | $2,099,000 | MRED MLS |
Room Specifics
Total Bedrooms: 5
Bedrooms Above Ground: 5
Bedrooms Below Ground: 0
Dimensions: —
Floor Type: Hardwood
Dimensions: —
Floor Type: Hardwood
Dimensions: —
Floor Type: Hardwood
Dimensions: —
Floor Type: —
Full Bathrooms: 6
Bathroom Amenities: Separate Shower,Steam Shower,Double Sink
Bathroom in Basement: 1
Rooms: Bedroom 5,Breakfast Room,Office,Library,Recreation Room,Exercise Room,Foyer,Sitting Room
Basement Description: Finished
Other Specifics
| 2 | |
| — | |
| Circular | |
| Patio | |
| — | |
| 110X200 | |
| Pull Down Stair | |
| Full | |
| Vaulted/Cathedral Ceilings, Skylight(s), Bar-Wet, Hardwood Floors, Heated Floors, First Floor Laundry | |
| Double Oven, Range, Microwave, Dishwasher, High End Refrigerator, Washer, Dryer, Disposal | |
| Not in DB | |
| Street Lights | |
| — | |
| — | |
| Wood Burning, Gas Log, Gas Starter |
Tax History
| Year | Property Taxes |
|---|---|
| 2019 | $32,144 |
Contact Agent
Nearby Similar Homes
Nearby Sold Comparables
Contact Agent
Listing Provided By
Coldwell Banker Residential











