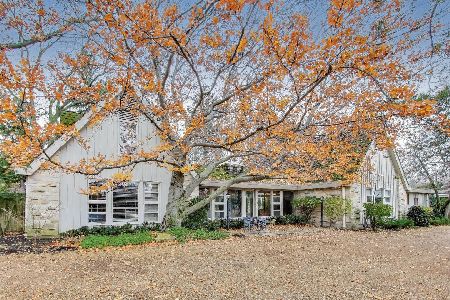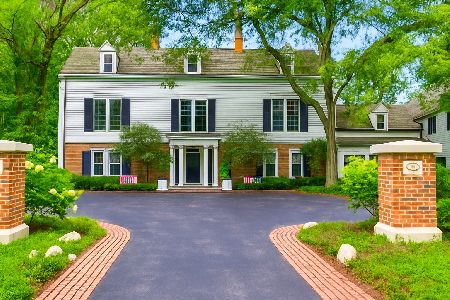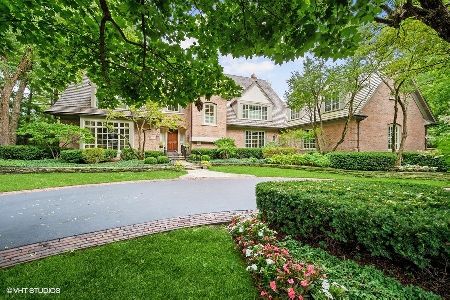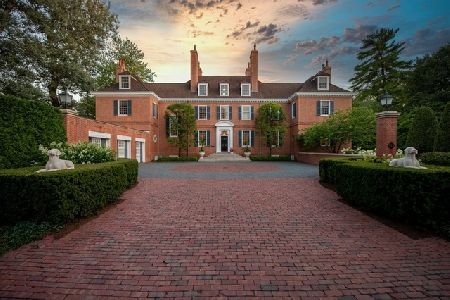1085 Hill Road, Winnetka, Illinois 60093
$2,250,000
|
Sold
|
|
| Status: | Closed |
| Sqft: | 4,419 |
| Cost/Sqft: | $532 |
| Beds: | 6 |
| Baths: | 6 |
| Year Built: | 1972 |
| Property Taxes: | $39,548 |
| Days On Market: | 2922 |
| Lot Size: | 0,51 |
Description
Stately center entry colonial includes recently renovated, professionally landscaped grounds. Welcoming foyer is highlighted by circular staircase and opens to living, dining and family rooms. Formal living room is spacious and bright with tall windows, fireplace and hardwood floors. Dining room is conveniently located directly off the kitchen and has hardwood floors and new windows. Cook's kitchen is updated, has high end appliances, island and breakfast room, is open to family room and has lovely views of the yard. Family room has beautiful built-ins and fireplace. Den is tucked away off the family room. Mudroom with built-in cubbies, 2 sets of washers and dryers and powder room is located between the garage and yard entrance. Second floor master has his and hers walk-in closets and master bath. Five additional bedrooms and 3 full baths. Lower level includes rec room, exercise room and storage. Private grounds include pool, patios, putting green and driving bank. Many updates!
Property Specifics
| Single Family | |
| — | |
| Georgian | |
| 1972 | |
| Partial | |
| — | |
| No | |
| 0.51 |
| Cook | |
| — | |
| 0 / Not Applicable | |
| None | |
| Lake Michigan | |
| Public Sewer | |
| 09834310 | |
| 05203190270000 |
Nearby Schools
| NAME: | DISTRICT: | DISTANCE: | |
|---|---|---|---|
|
Grade School
Crow Island Elementary School |
36 | — | |
|
Middle School
Carleton W Washburne School |
36 | Not in DB | |
|
High School
New Trier Twp H.s. Northfield/wi |
203 | Not in DB | |
Property History
| DATE: | EVENT: | PRICE: | SOURCE: |
|---|---|---|---|
| 18 May, 2018 | Sold | $2,250,000 | MRED MLS |
| 27 Jan, 2018 | Under contract | $2,350,000 | MRED MLS |
| 16 Jan, 2018 | Listed for sale | $2,350,000 | MRED MLS |
Room Specifics
Total Bedrooms: 6
Bedrooms Above Ground: 6
Bedrooms Below Ground: 0
Dimensions: —
Floor Type: Hardwood
Dimensions: —
Floor Type: Hardwood
Dimensions: —
Floor Type: Hardwood
Dimensions: —
Floor Type: —
Dimensions: —
Floor Type: —
Full Bathrooms: 6
Bathroom Amenities: Separate Shower,Double Sink
Bathroom in Basement: 0
Rooms: Bedroom 5,Eating Area,Bedroom 6,Recreation Room,Exercise Room,Utility Room-Lower Level,Den
Basement Description: Finished
Other Specifics
| 2 | |
| — | |
| Asphalt,Circular | |
| Patio, In Ground Pool | |
| — | |
| 110 X 200 | |
| — | |
| Full | |
| Bar-Wet, Hardwood Floors, Heated Floors, First Floor Laundry | |
| Range, Microwave, Dishwasher, High End Refrigerator, Freezer, Washer, Dryer, Disposal, Wine Refrigerator | |
| Not in DB | |
| Sidewalks, Street Lights | |
| — | |
| — | |
| Gas Log |
Tax History
| Year | Property Taxes |
|---|---|
| 2018 | $39,548 |
Contact Agent
Nearby Similar Homes
Nearby Sold Comparables
Contact Agent
Listing Provided By
Coldwell Banker Residential











