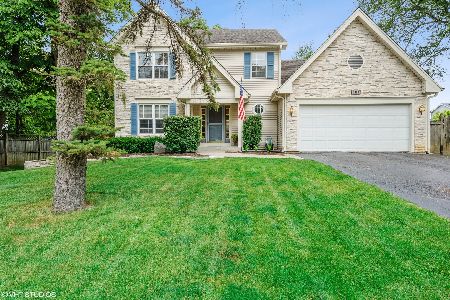1075 Jessica Drive, Wauconda, Illinois 60084
$225,000
|
Sold
|
|
| Status: | Closed |
| Sqft: | 2,275 |
| Cost/Sqft: | $111 |
| Beds: | 4 |
| Baths: | 3 |
| Year Built: | 1994 |
| Property Taxes: | $7,201 |
| Days On Market: | 5222 |
| Lot Size: | 0,25 |
Description
Come see this beautiful Wauconda home with many upgrades. Huge family room has hardwood floors, vaulted ceiling and fireplace. Upgraded kitchen with tons of cabinets, stainless, and granite! Eating area. Large master bedroom with walk-in closet, master bath with jets! Home is spotless. Nice yard with storage shed and big deck. Laundry room. Newly finished basement. Great location! Fremont schools and Mundelein H.S.
Property Specifics
| Single Family | |
| — | |
| Colonial | |
| 1994 | |
| Full | |
| — | |
| No | |
| 0.25 |
| Lake | |
| Whispering Pines | |
| 0 / Not Applicable | |
| None | |
| Public | |
| Public Sewer | |
| 07920284 | |
| 10193050090000 |
Nearby Schools
| NAME: | DISTRICT: | DISTANCE: | |
|---|---|---|---|
|
Grade School
Fremont Elementary School |
79 | — | |
|
Middle School
Fremont Middle School |
79 | Not in DB | |
|
High School
Mundelein Cons High School |
120 | Not in DB | |
Property History
| DATE: | EVENT: | PRICE: | SOURCE: |
|---|---|---|---|
| 17 Feb, 2012 | Sold | $225,000 | MRED MLS |
| 14 Nov, 2011 | Under contract | $251,700 | MRED MLS |
| — | Last price change | $265,000 | MRED MLS |
| 7 Oct, 2011 | Listed for sale | $265,000 | MRED MLS |
| 27 Mar, 2013 | Sold | $265,000 | MRED MLS |
| 24 Feb, 2013 | Under contract | $276,000 | MRED MLS |
| — | Last price change | $279,000 | MRED MLS |
| 14 Jan, 2013 | Listed for sale | $279,000 | MRED MLS |
| 27 Jun, 2018 | Sold | $306,000 | MRED MLS |
| 15 May, 2018 | Under contract | $315,000 | MRED MLS |
| 3 May, 2018 | Listed for sale | $315,000 | MRED MLS |
Room Specifics
Total Bedrooms: 4
Bedrooms Above Ground: 4
Bedrooms Below Ground: 0
Dimensions: —
Floor Type: Carpet
Dimensions: —
Floor Type: Carpet
Dimensions: —
Floor Type: Carpet
Full Bathrooms: 3
Bathroom Amenities: Whirlpool,Double Sink
Bathroom in Basement: 0
Rooms: Eating Area,Recreation Room
Basement Description: Finished,Crawl
Other Specifics
| 2 | |
| Concrete Perimeter | |
| Asphalt | |
| Deck | |
| — | |
| 80X80 | |
| Unfinished | |
| Full | |
| Vaulted/Cathedral Ceilings, Hardwood Floors, First Floor Laundry | |
| Range, Microwave, Dishwasher, Refrigerator, High End Refrigerator, Disposal | |
| Not in DB | |
| Sidewalks, Street Lights, Street Paved | |
| — | |
| — | |
| Wood Burning, Gas Log, Gas Starter |
Tax History
| Year | Property Taxes |
|---|---|
| 2012 | $7,201 |
| 2013 | $7,307 |
| 2018 | $8,889 |
Contact Agent
Nearby Similar Homes
Nearby Sold Comparables
Contact Agent
Listing Provided By
Century 21 Roberts & Andrews




