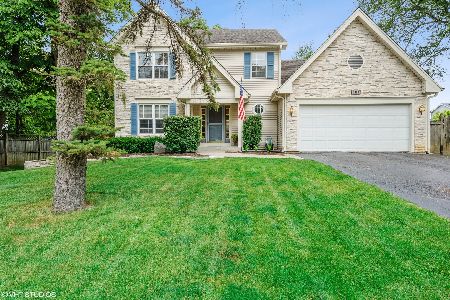1075 Jessica Drive, Wauconda, Illinois 60084
$306,000
|
Sold
|
|
| Status: | Closed |
| Sqft: | 2,275 |
| Cost/Sqft: | $138 |
| Beds: | 4 |
| Baths: | 4 |
| Year Built: | 1994 |
| Property Taxes: | $8,889 |
| Days On Market: | 2822 |
| Lot Size: | 0,25 |
Description
Welcome to this stunning home in tucked away Whispering Pines! This open floor plan boasts vaulted ceilings, a beautiful kitchen with hardwood floors, stainless steel appliances and granite countertops, and floor to ceiling built-in shelving in the family room. The home also features 4 spacious bedrooms on the second level, including a large Master Suite with an updated bath. The finished basement is perfect for entertaining, with space, storage, and a bathroom. The private backyard is a great escape with a large deck and a hot tub! Plus, with a new roof and HVAC, you can't go wrong! This home will not disappoint!
Property Specifics
| Single Family | |
| — | |
| Colonial | |
| 1994 | |
| Full,English | |
| — | |
| No | |
| 0.25 |
| Lake | |
| Whispering Pines | |
| 0 / Not Applicable | |
| None | |
| Public | |
| Public Sewer | |
| 09937338 | |
| 10193050090000 |
Nearby Schools
| NAME: | DISTRICT: | DISTANCE: | |
|---|---|---|---|
|
Grade School
Fremont Elementary School |
79 | — | |
|
Middle School
Fremont Middle School |
79 | Not in DB | |
|
High School
Mundelein Cons High School |
120 | Not in DB | |
Property History
| DATE: | EVENT: | PRICE: | SOURCE: |
|---|---|---|---|
| 17 Feb, 2012 | Sold | $225,000 | MRED MLS |
| 14 Nov, 2011 | Under contract | $251,700 | MRED MLS |
| — | Last price change | $265,000 | MRED MLS |
| 7 Oct, 2011 | Listed for sale | $265,000 | MRED MLS |
| 27 Mar, 2013 | Sold | $265,000 | MRED MLS |
| 24 Feb, 2013 | Under contract | $276,000 | MRED MLS |
| — | Last price change | $279,000 | MRED MLS |
| 14 Jan, 2013 | Listed for sale | $279,000 | MRED MLS |
| 27 Jun, 2018 | Sold | $306,000 | MRED MLS |
| 15 May, 2018 | Under contract | $315,000 | MRED MLS |
| 3 May, 2018 | Listed for sale | $315,000 | MRED MLS |
Room Specifics
Total Bedrooms: 4
Bedrooms Above Ground: 4
Bedrooms Below Ground: 0
Dimensions: —
Floor Type: Carpet
Dimensions: —
Floor Type: Carpet
Dimensions: —
Floor Type: Carpet
Full Bathrooms: 4
Bathroom Amenities: Whirlpool,Separate Shower,Double Sink
Bathroom in Basement: 1
Rooms: Eating Area,Recreation Room
Basement Description: Finished
Other Specifics
| 2 | |
| Concrete Perimeter | |
| Asphalt | |
| Deck, Hot Tub, Storms/Screens | |
| Landscaped | |
| 90X123 | |
| Unfinished | |
| Full | |
| Vaulted/Cathedral Ceilings, Hot Tub, Hardwood Floors, First Floor Laundry | |
| Range, Microwave, Dishwasher, High End Refrigerator, Washer, Dryer, Disposal, Stainless Steel Appliance(s) | |
| Not in DB | |
| Sidewalks, Street Lights, Street Paved | |
| — | |
| — | |
| Attached Fireplace Doors/Screen, Gas Log, Gas Starter |
Tax History
| Year | Property Taxes |
|---|---|
| 2012 | $7,201 |
| 2013 | $7,307 |
| 2018 | $8,889 |
Contact Agent
Nearby Similar Homes
Nearby Sold Comparables
Contact Agent
Listing Provided By
Jameson Sotheby's International Realty




