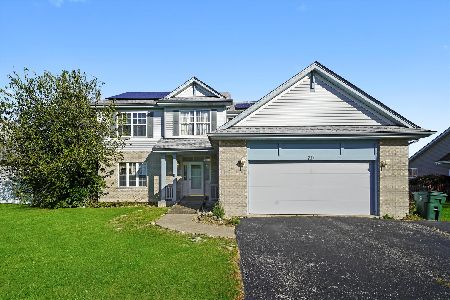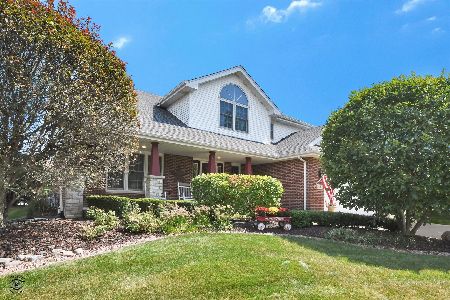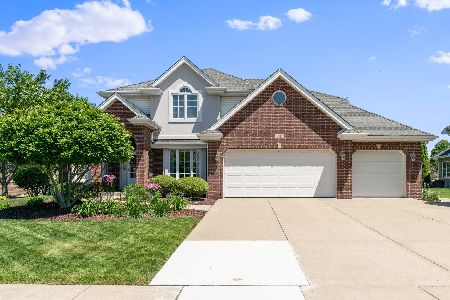1075 Midnight, New Lenox, Illinois 60451
$418,000
|
Sold
|
|
| Status: | Closed |
| Sqft: | 2,200 |
| Cost/Sqft: | $193 |
| Beds: | 4 |
| Baths: | 3 |
| Year Built: | 1997 |
| Property Taxes: | $10,367 |
| Days On Market: | 779 |
| Lot Size: | 0,26 |
Description
Welcome to the highly coveted Palmer Ranch subdivision, this home sits on a picturesque, well-maintained lot. This home offers a unique layout that maximizes space and natural light. Enter into a spacious living area featuring vaulted ceilings and large windows, infusing the space with natural light. The thoughtful layout seamlessly connects the living room, dining area, and a beautifully refreshed kitchen. The cabinets have been freshly stained and new stainless steel appliances installed (Oct '23). Meticulously maintained, this home has been thoughtfully updated with many of the major mechanicals being replaced, ensuring a move-in-ready experience for the new owners. Updates include: New roof ('19), new furnace (Sept '23), new electronic dampers for the furnace ('22), new exterior doors and windows (main floor '22, 2nd floor '20), and new paint throughout in today's natural colors. Relax in your luxurious master suite with vaulted ceilings that carry into the fully updated en-suite bathroom, featuring a separate tiled shower, soaking tub, and updated vanity. The additional bedrooms are generously sized, providing comfort and space for all. The sub-basement is a canvas awaiting your creative touch, offering a multitude of possibilities, featuring finished concrete floors and built in shelving. This home presents an exceptional opportunity to live in a prime location with a perfect balance of comfort, style, and functionality. Whether you're seeking a family home, a space for entertaining, or a tranquil retreat, this property fulfills diverse lifestyle needs. As if this home doesn't have enough to offer, you are centrally located near Palmer Valley Park, the Village Commons, shopping, dining, interstate access, walking distance to Nelson Prairie & Nelson Ridge Schools, and the metra. Don't miss the chance to make this dream home yours!
Property Specifics
| Single Family | |
| — | |
| — | |
| 1997 | |
| — | |
| — | |
| No | |
| 0.26 |
| Will | |
| — | |
| — / Not Applicable | |
| — | |
| — | |
| — | |
| 11919308 | |
| 1508322070140000 |
Nearby Schools
| NAME: | DISTRICT: | DISTANCE: | |
|---|---|---|---|
|
Grade School
Nelson Ridge/nelson Prairie Elem |
122 | — | |
|
Middle School
Liberty Junior High School |
122 | Not in DB | |
|
High School
Lincoln-way West High School |
210 | Not in DB | |
Property History
| DATE: | EVENT: | PRICE: | SOURCE: |
|---|---|---|---|
| 25 Jan, 2024 | Sold | $418,000 | MRED MLS |
| 13 Dec, 2023 | Under contract | $425,000 | MRED MLS |
| 1 Nov, 2023 | Listed for sale | $425,000 | MRED MLS |
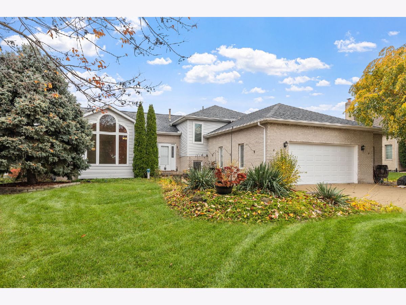
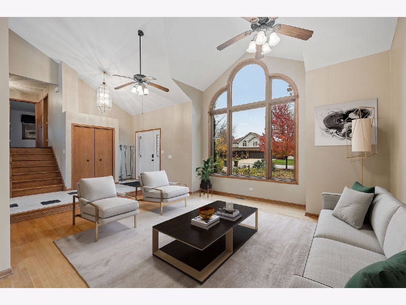
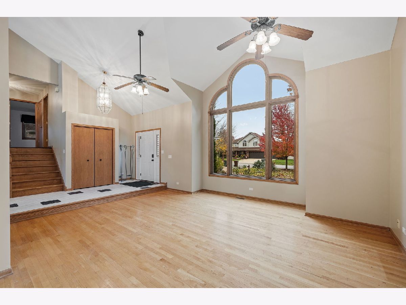
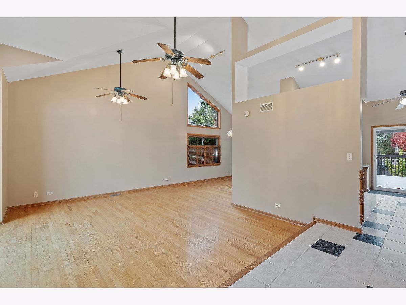
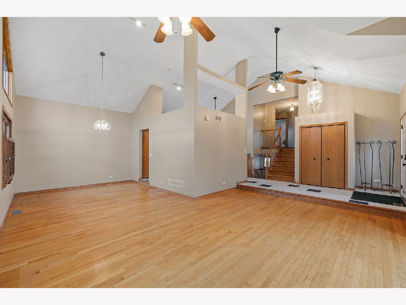
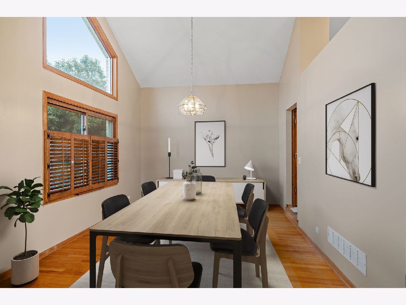
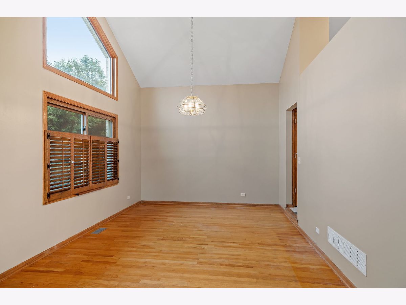
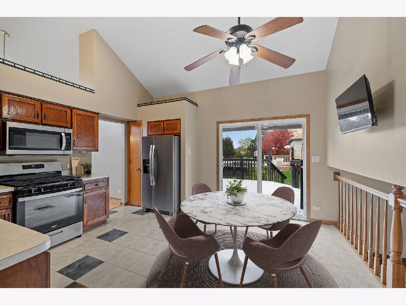
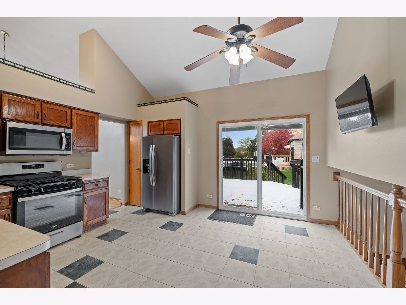
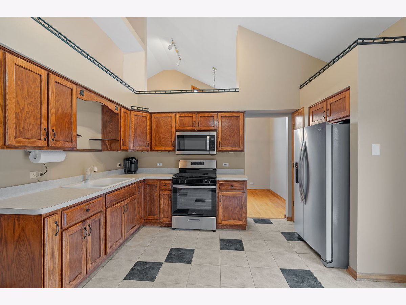
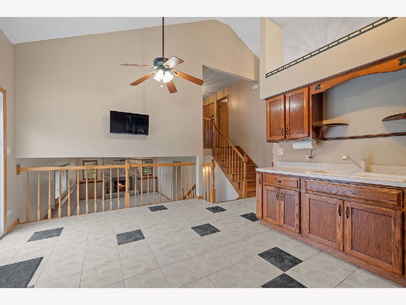
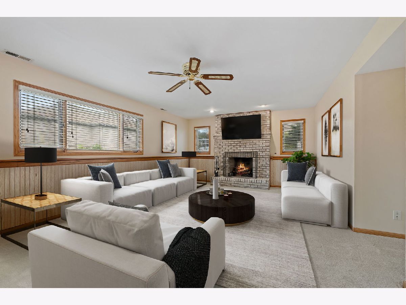
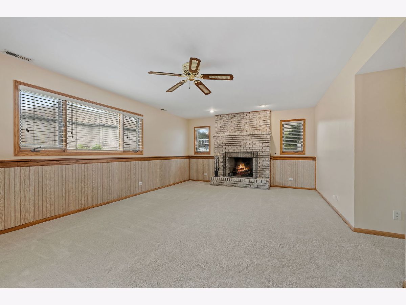
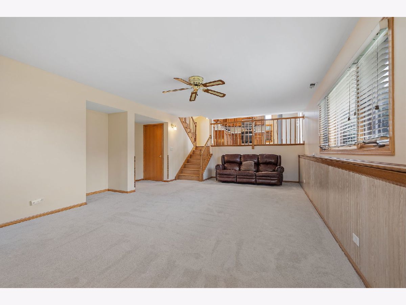
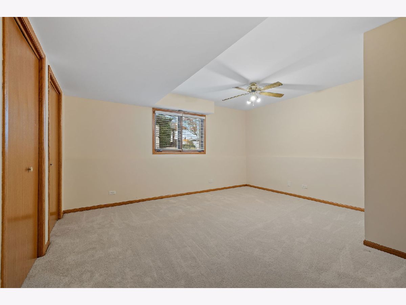
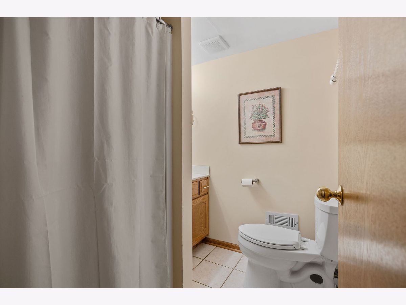
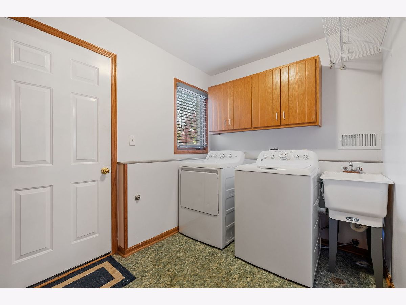
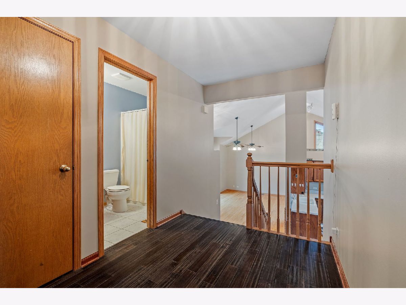
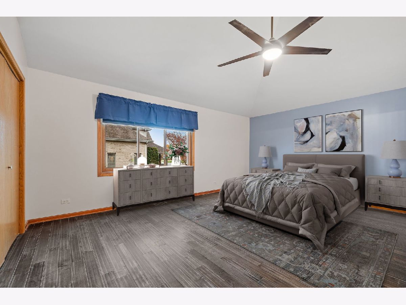
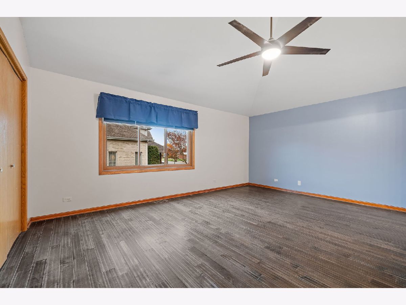
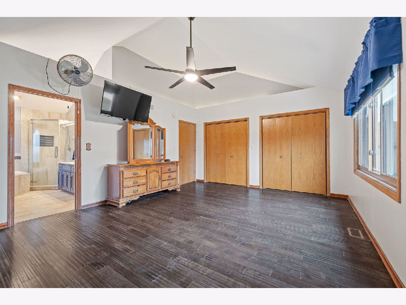
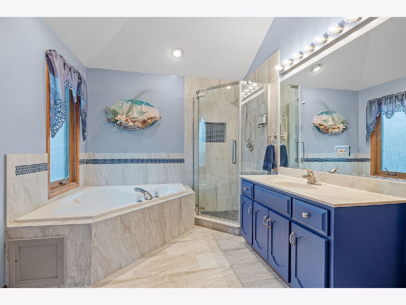
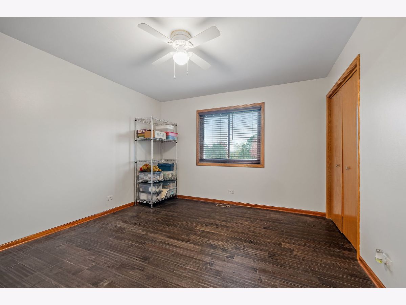
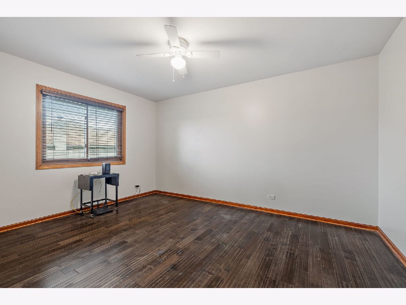
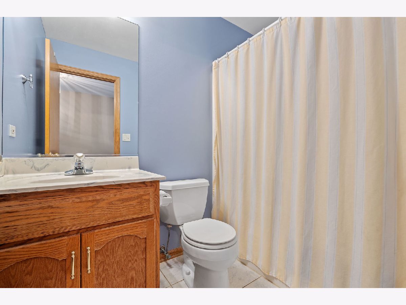
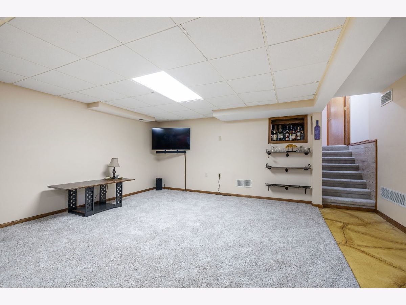
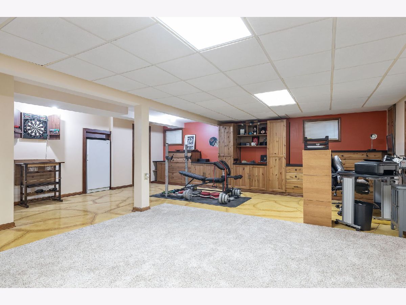
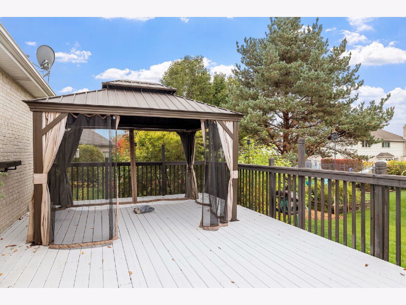
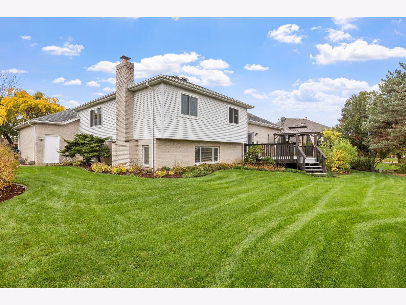
Room Specifics
Total Bedrooms: 4
Bedrooms Above Ground: 4
Bedrooms Below Ground: 0
Dimensions: —
Floor Type: —
Dimensions: —
Floor Type: —
Dimensions: —
Floor Type: —
Full Bathrooms: 3
Bathroom Amenities: Whirlpool,Separate Shower,Double Sink
Bathroom in Basement: 0
Rooms: —
Basement Description: Finished
Other Specifics
| 2 | |
| — | |
| Concrete | |
| — | |
| — | |
| 125X88 | |
| — | |
| — | |
| — | |
| — | |
| Not in DB | |
| — | |
| — | |
| — | |
| — |
Tax History
| Year | Property Taxes |
|---|---|
| 2024 | $10,367 |
Contact Agent
Nearby Sold Comparables
Contact Agent
Listing Provided By
Keller Williams Preferred Rlty

