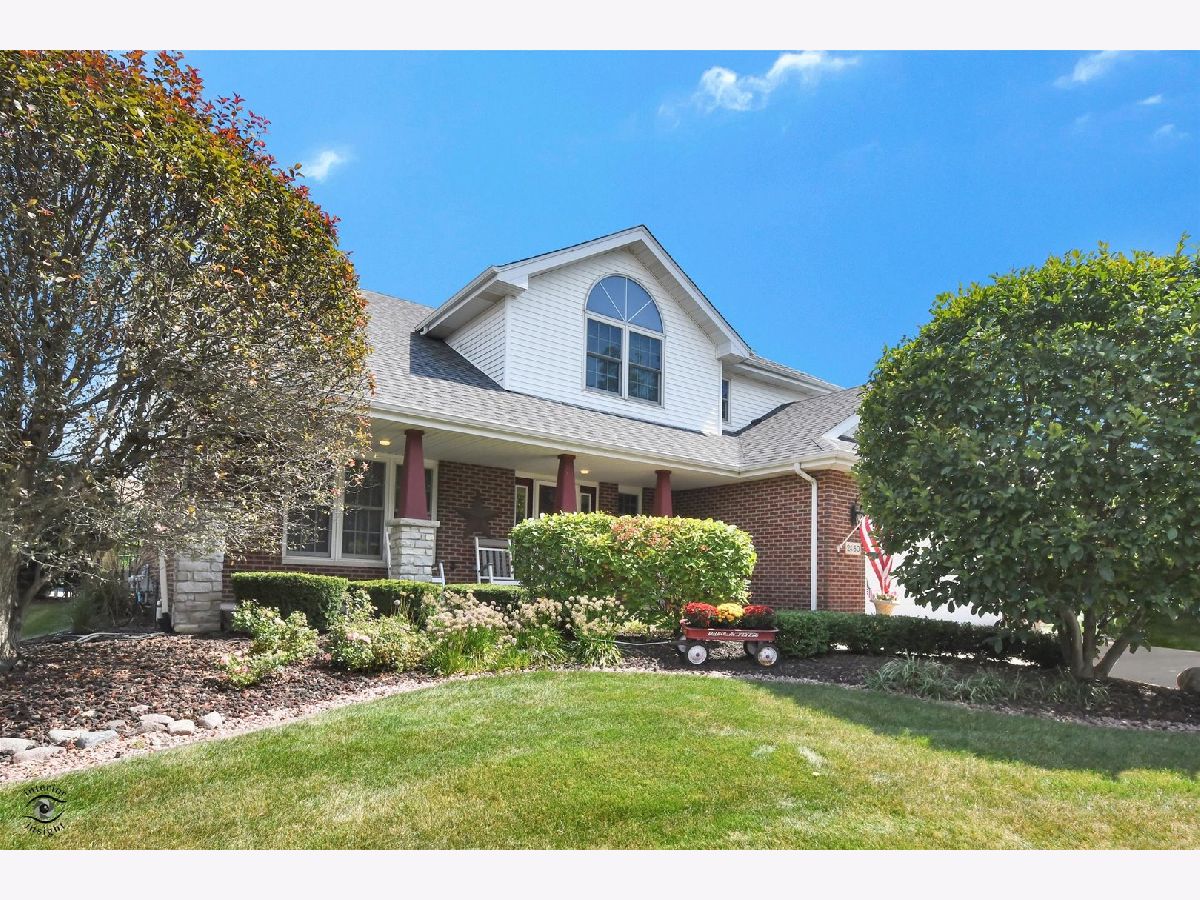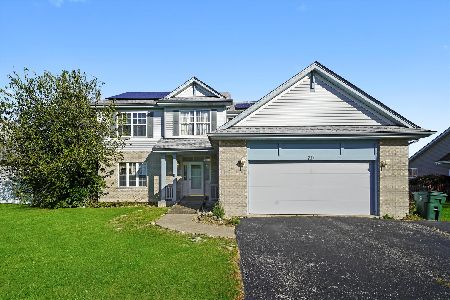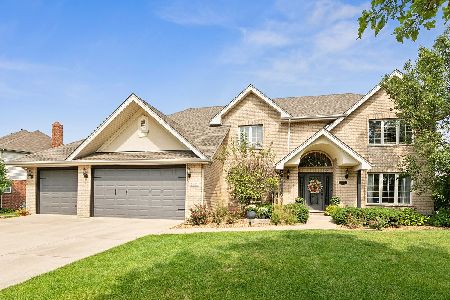2480 Palmer Ranch Drive, New Lenox, Illinois 60451
$570,000
|
Sold
|
|
| Status: | Closed |
| Sqft: | 4,400 |
| Cost/Sqft: | $131 |
| Beds: | 4 |
| Baths: | 4 |
| Year Built: | 1999 |
| Property Taxes: | $11,920 |
| Days On Market: | 396 |
| Lot Size: | 0,26 |
Description
This is the home you have been looking for! Original owners have loving updated and taken care of this amazing 4 bedroom 3 and a half bathroom, 2 story home with a finished basement and an inground pool! New light fixtures and carpeting October 2024. The entire home was painted in 2024, roof 2022, HVAC 2022, windows were updated with Andersen double hung, tilt in windows (easy cleaning). From the moment you enter this wonderful home you will feel the spaciousness. The first floor houses the updated gourmet kitchen with hardwood flooring and beautiful cherrywood cabinets, upper cabinets go to the ceiling! Electrolux appliances, full size counter depth freezer and refrigerator, 6 burner convection oven, and the must have pot filler! Cabinets by Joel Powell has full extension drawers and soft close hinges. The beverage bar is conveniently located and complete with a beverage refrigerator. The formal living room with soaring ceiling and hardwood flooring is a perfect spot to entertain or read a book. The formal dining room has cove molding and hardwood flooring. Entertaining is a breeze with the open concept/seamless transition from the kitchen to the dining area to the family room with cove molding and the must have gas start wood burning fireplace for the winter months (fireplace equipment is included). The oversized guest closet is extra deep and plenty big enough to house your vacuum. Travel upstairs where you will find four spacious bedrooms and a spacious laundry room, complete with a utility sink. All bedrooms have hardwood flooring. New carpeting in the hallway October 2024. The primary suite has dual closets, and the updated primary bathroom with a walk-in shower and separate soaking tub. Dual sinks with gorgeous marble countertops. Updated hall bathroom. The full finished basement houses a flex room, (currently used as an office), a rec room area, gaming area, eating area, a full bathroom as well as a storage area. Back on the main floor, step outside through the french door and be engulfed in the spacious backyard. The brick paver patio is an ideal location for outdoor gatherings. The spacious open backyard has plenty of room for a swing set. Enjoy your summers with the inground pool complete with a slide and diving board. Pool has an electric safety cover. Pool equipment was replaced in 2022. Weber natural gas BBQ grill is included! Lochinvar 75 gallon hot water heater with a recirculating pump. Palmer Ranch no HOA fees! Nothing to do but move in!
Property Specifics
| Single Family | |
| — | |
| — | |
| 1999 | |
| — | |
| — | |
| No | |
| 0.26 |
| Will | |
| Palmer Ranch | |
| 0 / Not Applicable | |
| — | |
| — | |
| — | |
| 12212575 | |
| 1508322070100000 |
Nearby Schools
| NAME: | DISTRICT: | DISTANCE: | |
|---|---|---|---|
|
Grade School
Nelson Ridge/nelson Prairie Elem |
122 | — | |
|
Middle School
Liberty Junior High School |
122 | Not in DB | |
|
High School
Lincoln-way West High School |
210 | Not in DB | |
Property History
| DATE: | EVENT: | PRICE: | SOURCE: |
|---|---|---|---|
| 27 Dec, 2024 | Sold | $570,000 | MRED MLS |
| 30 Nov, 2024 | Under contract | $574,900 | MRED MLS |
| 18 Nov, 2024 | Listed for sale | $574,900 | MRED MLS |




























































Room Specifics
Total Bedrooms: 4
Bedrooms Above Ground: 4
Bedrooms Below Ground: 0
Dimensions: —
Floor Type: —
Dimensions: —
Floor Type: —
Dimensions: —
Floor Type: —
Full Bathrooms: 4
Bathroom Amenities: Whirlpool,Separate Shower,Double Sink
Bathroom in Basement: 1
Rooms: —
Basement Description: Finished,Egress Window,8 ft + pour
Other Specifics
| 2.5 | |
| — | |
| Concrete | |
| — | |
| — | |
| 89X159X85X133 | |
| — | |
| — | |
| — | |
| — | |
| Not in DB | |
| — | |
| — | |
| — | |
| — |
Tax History
| Year | Property Taxes |
|---|---|
| 2024 | $11,920 |
Contact Agent
Nearby Sold Comparables
Contact Agent
Listing Provided By
New Directions Realty Center Inc.






