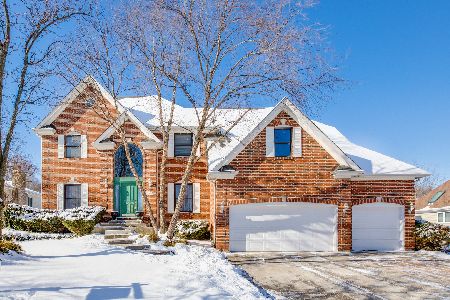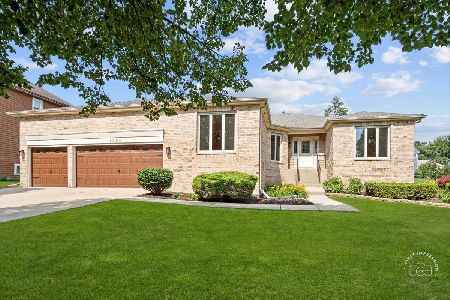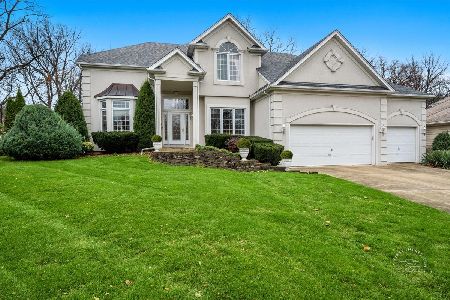1075 Ridgewood Drive, West Chicago, Illinois 60185
$460,000
|
Sold
|
|
| Status: | Closed |
| Sqft: | 3,325 |
| Cost/Sqft: | $143 |
| Beds: | 5 |
| Baths: | 4 |
| Year Built: | 1998 |
| Property Taxes: | $10,474 |
| Days On Market: | 2032 |
| Lot Size: | 0,34 |
Description
This custom designed 2 story home boasts an open floor plan with transom & palladian windows, 2 story great room, main floor deck, private balcony off the master bedroom and covered patio from the walkout lower level, all offering views of the private back yard. The lower level is finished with recreation room, 2nd kitchen with open floor plan to family room. Bed room, full bath and 2nd laundry room could be great for the in-laws or the extended family. Roof is 3 years old. Located in a wonderful subdivision. A great place to call it home.
Property Specifics
| Single Family | |
| — | |
| Traditional | |
| 1998 | |
| Walkout | |
| — | |
| No | |
| 0.34 |
| Du Page | |
| Forest Trails | |
| 0 / Not Applicable | |
| None | |
| Public | |
| Sewer-Storm | |
| 10769178 | |
| 0134405028 |
Property History
| DATE: | EVENT: | PRICE: | SOURCE: |
|---|---|---|---|
| 10 Oct, 2014 | Sold | $350,000 | MRED MLS |
| 25 Aug, 2014 | Under contract | $379,900 | MRED MLS |
| 30 Jul, 2014 | Listed for sale | $379,900 | MRED MLS |
| 29 Sep, 2020 | Sold | $460,000 | MRED MLS |
| 12 Aug, 2020 | Under contract | $474,900 | MRED MLS |
| 3 Jul, 2020 | Listed for sale | $474,900 | MRED MLS |
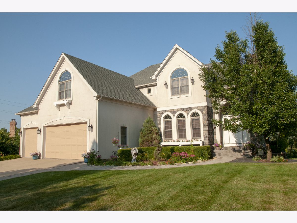
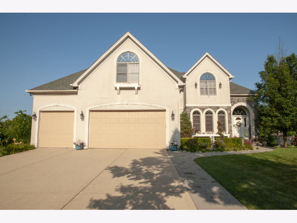
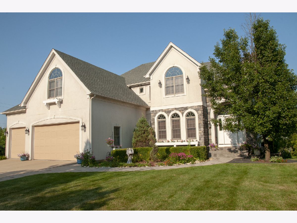
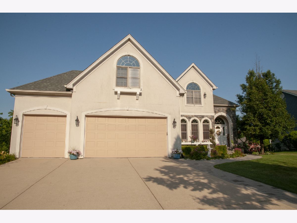
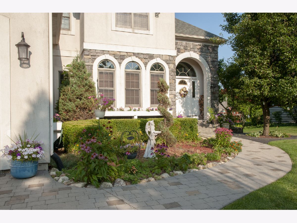
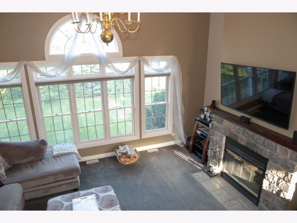
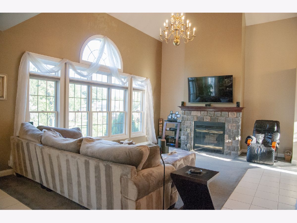
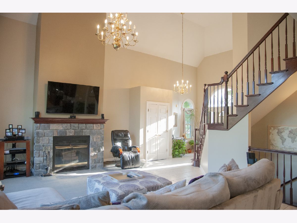
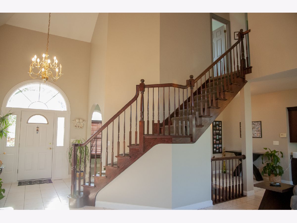
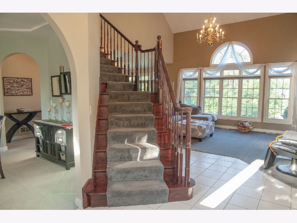
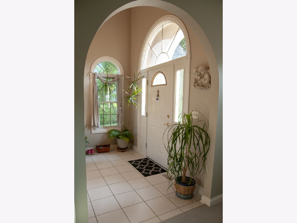
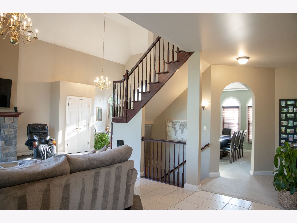
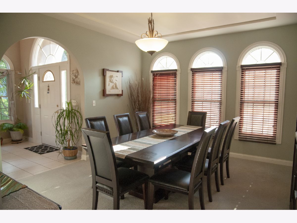
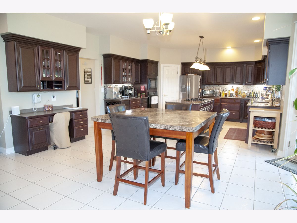
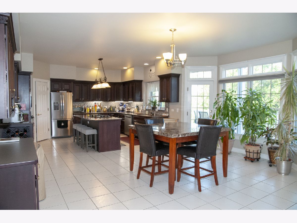
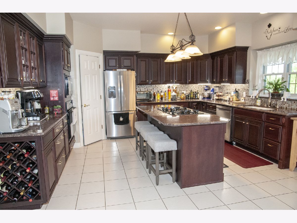
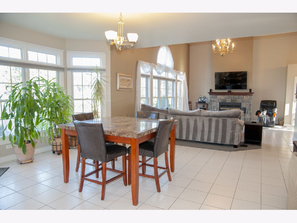
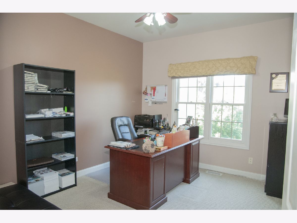
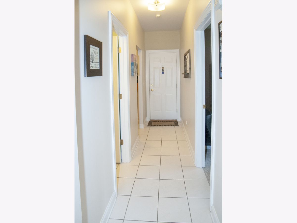
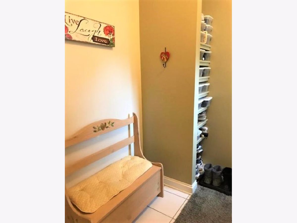
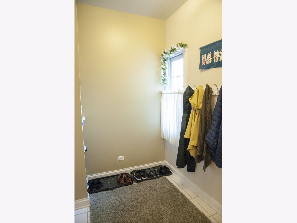
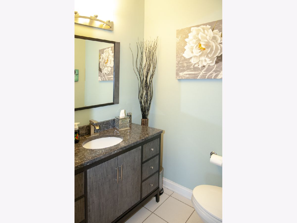
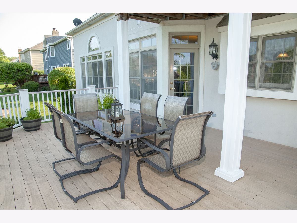
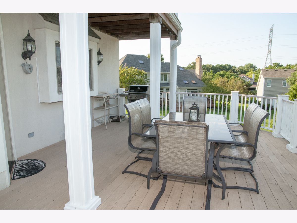
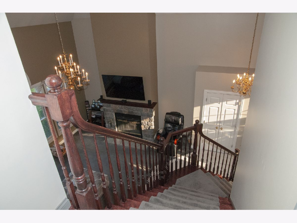
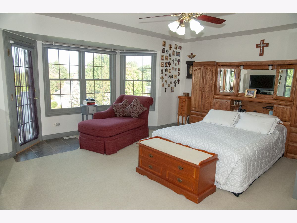
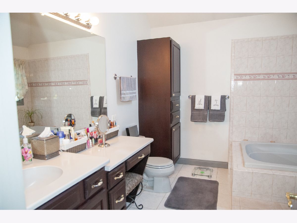
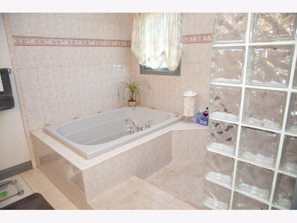
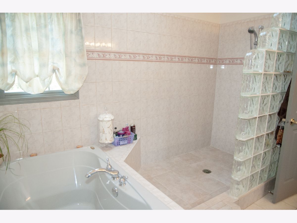
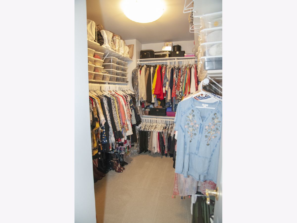
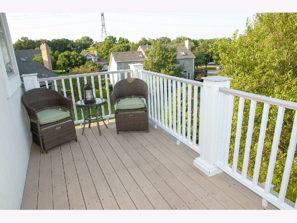
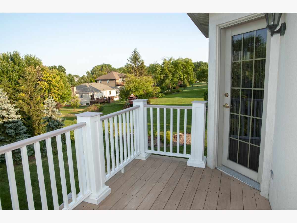
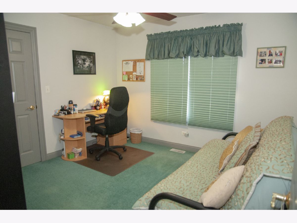
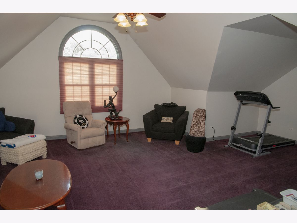
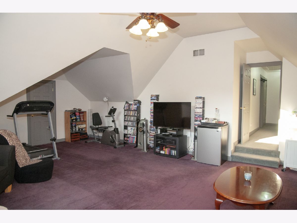
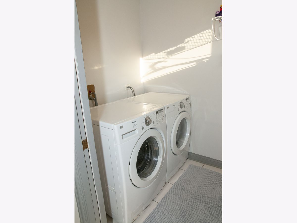
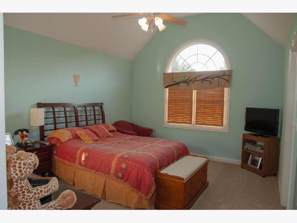
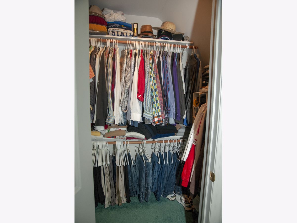
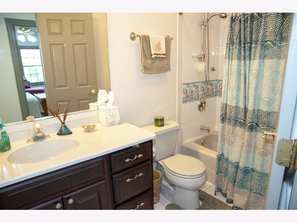
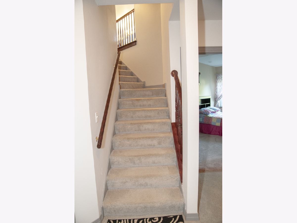
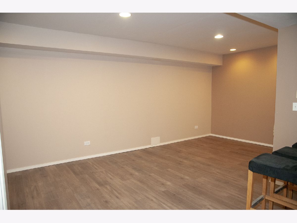
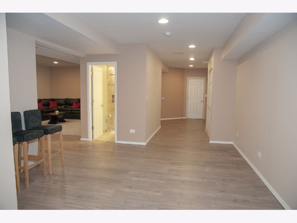
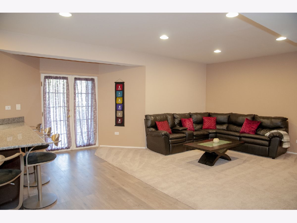
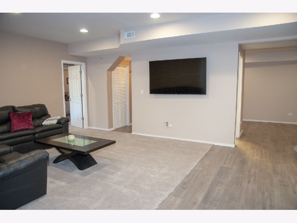
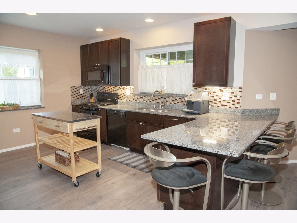
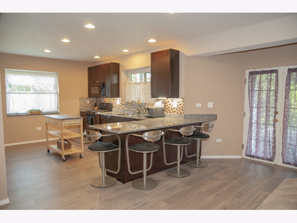
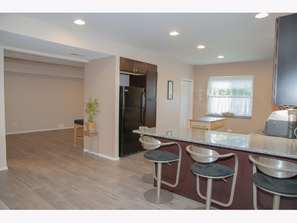
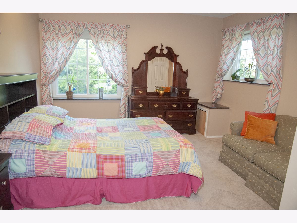
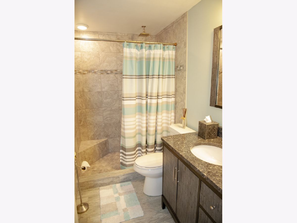
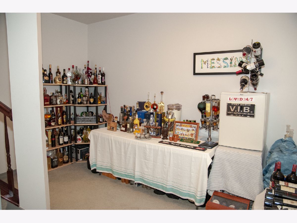
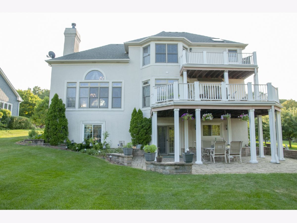
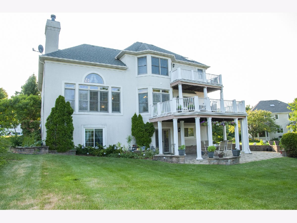
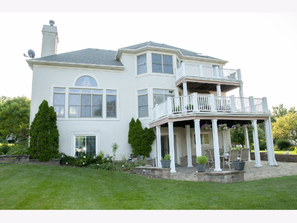
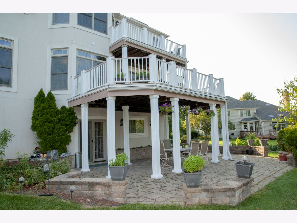
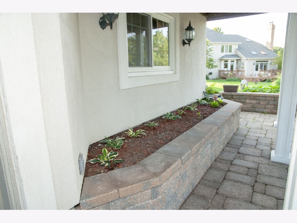
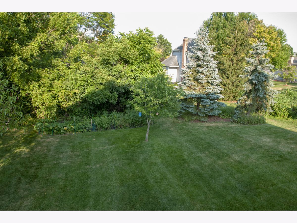
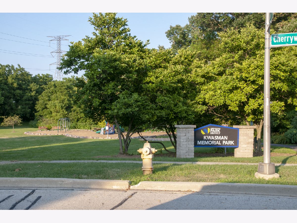
Room Specifics
Total Bedrooms: 5
Bedrooms Above Ground: 5
Bedrooms Below Ground: 0
Dimensions: —
Floor Type: Carpet
Dimensions: —
Floor Type: Carpet
Dimensions: —
Floor Type: Carpet
Dimensions: —
Floor Type: —
Full Bathrooms: 4
Bathroom Amenities: Separate Shower,Soaking Tub
Bathroom in Basement: 0
Rooms: Eating Area,Bedroom 5,Mud Room,Balcony/Porch/Lanai,Deck,Recreation Room,Office,Kitchen,Other Room
Basement Description: Partially Finished
Other Specifics
| 3 | |
| Concrete Perimeter | |
| Asphalt | |
| Balcony, Deck, Patio | |
| — | |
| 90.49X158.11X90X167.45 | |
| Unfinished | |
| Full | |
| Vaulted/Cathedral Ceilings, Skylight(s), First Floor Bedroom, In-Law Arrangement, Second Floor Laundry, Walk-In Closet(s) | |
| Range, Microwave, Dishwasher, Refrigerator | |
| Not in DB | |
| Park, Curbs, Sidewalks, Street Lights, Street Paved | |
| — | |
| — | |
| Gas Log |
Tax History
| Year | Property Taxes |
|---|---|
| 2014 | $11,690 |
| 2020 | $10,474 |
Contact Agent
Nearby Similar Homes
Nearby Sold Comparables
Contact Agent
Listing Provided By
RE/MAX Destiny





