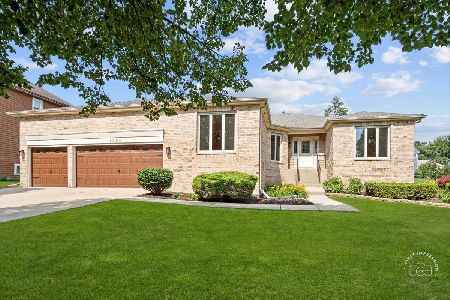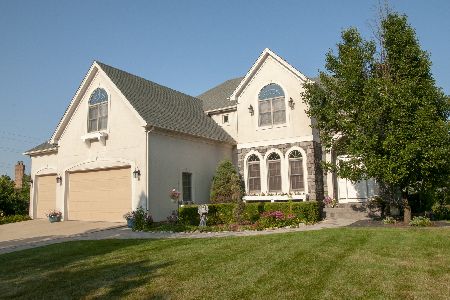1060 Cherrywood Lane, West Chicago, Illinois 60185
$495,000
|
Sold
|
|
| Status: | Closed |
| Sqft: | 2,695 |
| Cost/Sqft: | $182 |
| Beds: | 4 |
| Baths: | 3 |
| Year Built: | 1995 |
| Property Taxes: | $10,973 |
| Days On Market: | 1460 |
| Lot Size: | 0,00 |
Description
This beautiful custom built home sits on a lovely interior lot with an oversized 3 car garage, a large deck and a concrete driveway! Brand NEW carpet in 2021! Enter into the dramatic 2 story foyer with a marble floor. Dine in your formal dining room with great natural light. Relax in the inviting living room with french doors to the private den. The large eat-in kitchen offers all stainless steel appliances (NEW Dishwasher and Microwave in 2021), a center island and a planning desk. Enjoy your huge family room with a volume ceiling, large skylights, a floor to ceiling brick fireplace and a rear staircase to the 2nd floor. The spacious primary suite features a tray ceiling, a large walk-in closet and a luxurious private bath. Three additional bedrooms with great closets, a hall bath and a laundry room sit on the second floor as well. The unfinished basement offers 9' ceilings, a bath rough-in and is waiting for your finishing touches! Updates include: Furnace and water heater in 2021, sump pump in 2020, exterior lighting in 2019, A/C in 2017 and roof in 2014. Located within walking distance to Wheaton Academy. Hurry by today!
Property Specifics
| Single Family | |
| — | |
| — | |
| 1995 | |
| — | |
| — | |
| No | |
| — |
| Du Page | |
| Forest Trails | |
| — / Not Applicable | |
| — | |
| — | |
| — | |
| 11312802 | |
| 0134405002 |
Nearby Schools
| NAME: | DISTRICT: | DISTANCE: | |
|---|---|---|---|
|
Grade School
Evergreen Elementary School |
25 | — | |
|
Middle School
Benjamin Middle School |
25 | Not in DB | |
|
High School
Community High School |
94 | Not in DB | |
Property History
| DATE: | EVENT: | PRICE: | SOURCE: |
|---|---|---|---|
| 15 Apr, 2022 | Sold | $495,000 | MRED MLS |
| 31 Jan, 2022 | Under contract | $489,900 | MRED MLS |
| 27 Jan, 2022 | Listed for sale | $489,900 | MRED MLS |
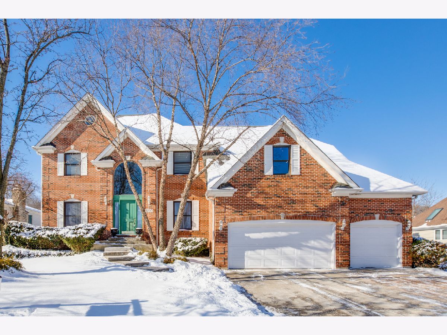
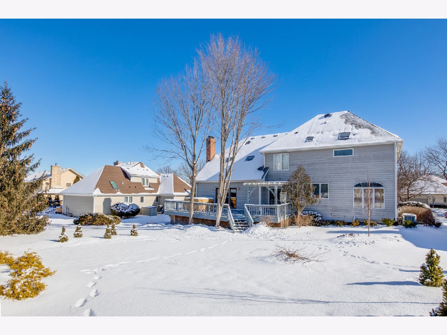
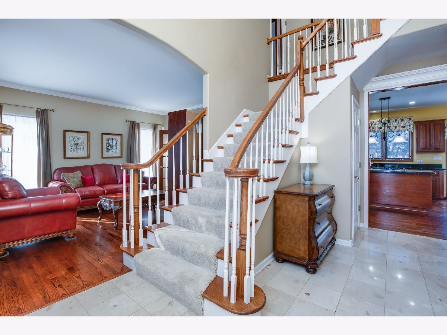
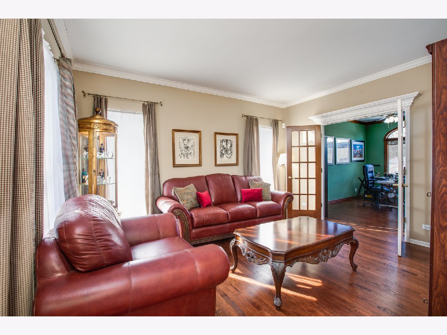
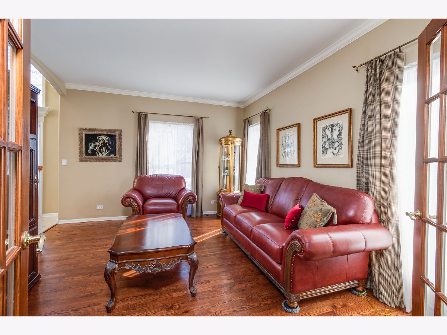
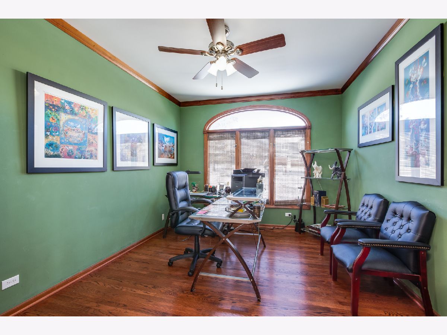
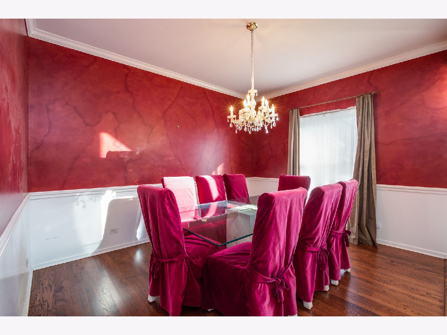
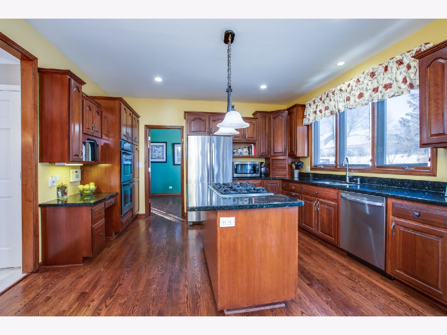
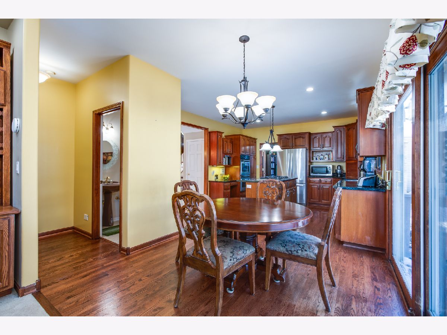
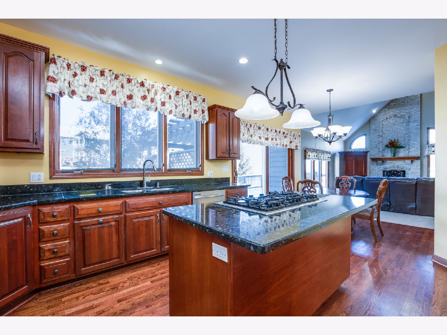
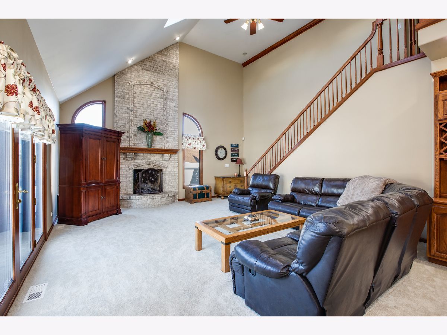
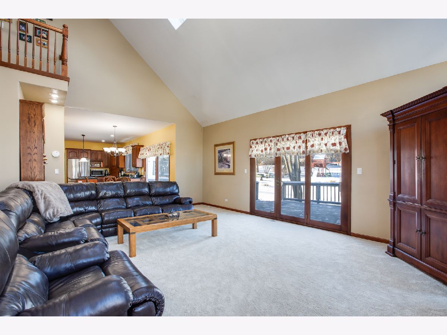
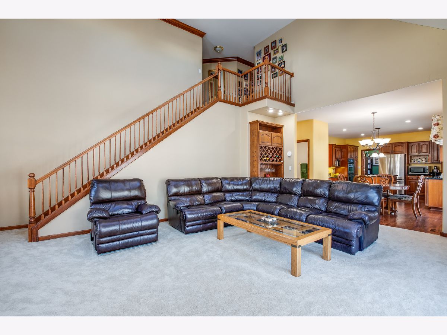
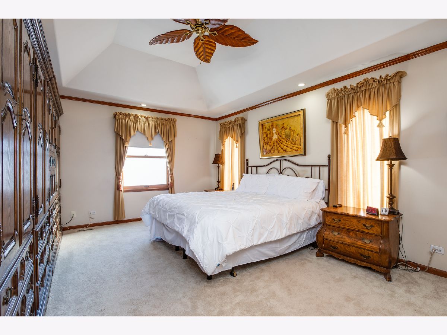
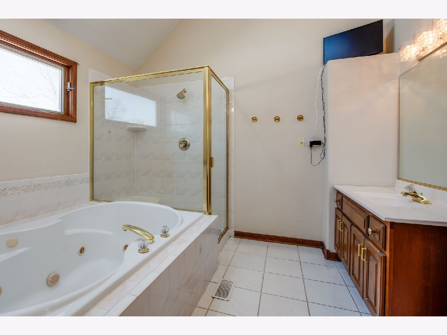
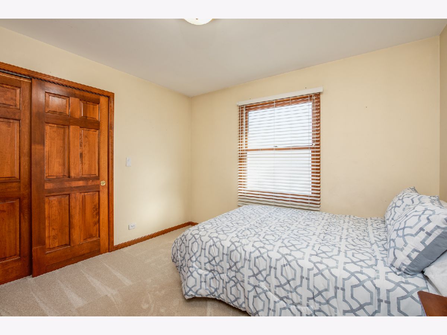
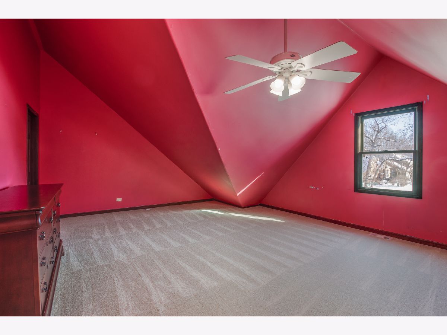
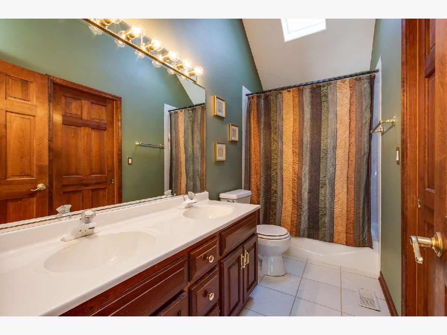
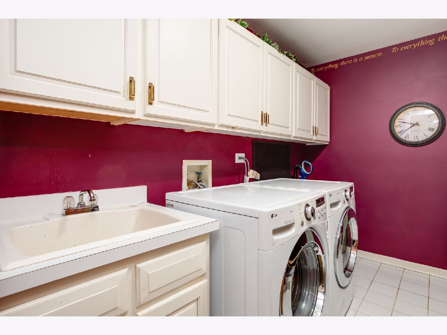
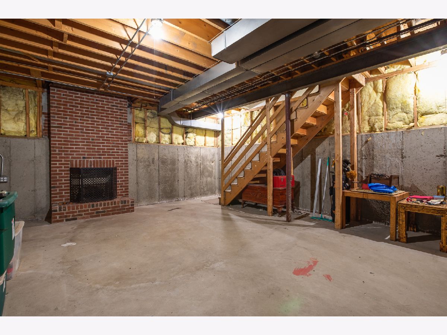
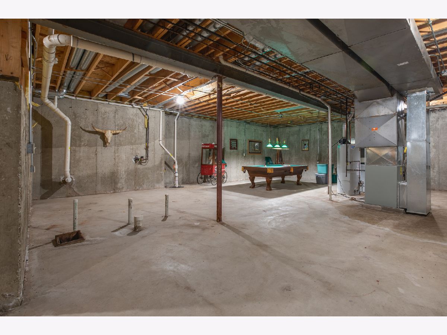
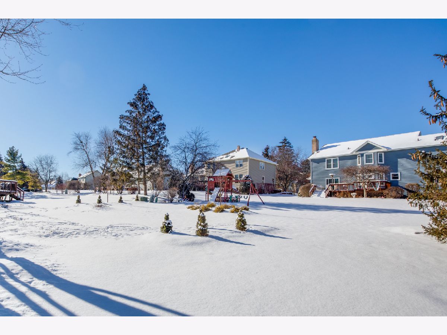
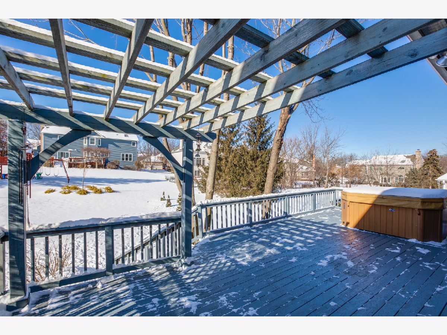
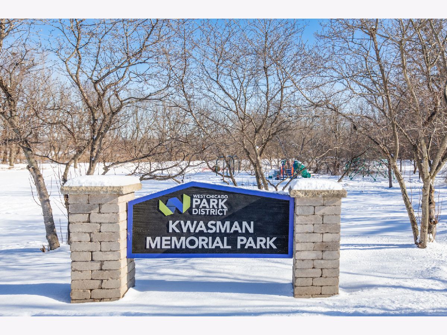
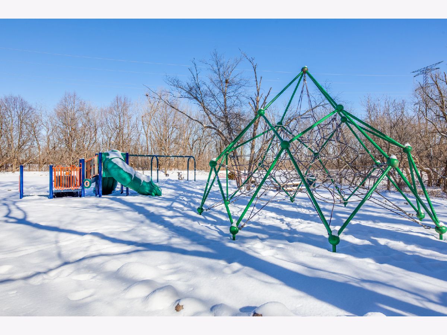
Room Specifics
Total Bedrooms: 4
Bedrooms Above Ground: 4
Bedrooms Below Ground: 0
Dimensions: —
Floor Type: —
Dimensions: —
Floor Type: —
Dimensions: —
Floor Type: —
Full Bathrooms: 3
Bathroom Amenities: Whirlpool,Separate Shower,Double Sink
Bathroom in Basement: 0
Rooms: —
Basement Description: Unfinished,Bathroom Rough-In
Other Specifics
| 3 | |
| — | |
| Concrete | |
| — | |
| — | |
| 90 X 150 | |
| Unfinished | |
| — | |
| — | |
| — | |
| Not in DB | |
| — | |
| — | |
| — | |
| — |
Tax History
| Year | Property Taxes |
|---|---|
| 2022 | $10,973 |
Contact Agent
Nearby Similar Homes
Nearby Sold Comparables
Contact Agent
Listing Provided By
RE/MAX Cornerstone




