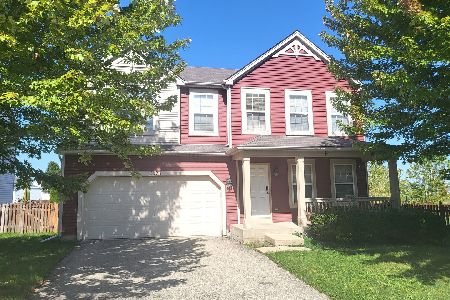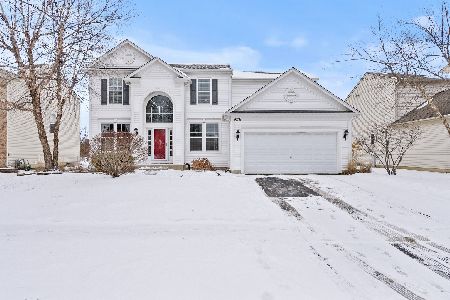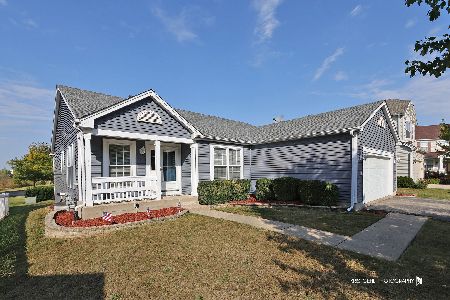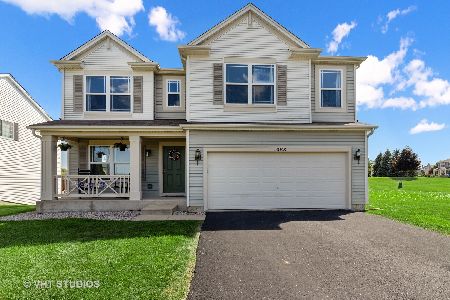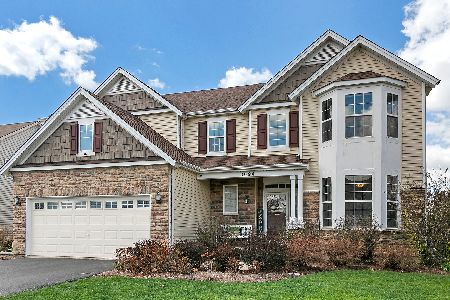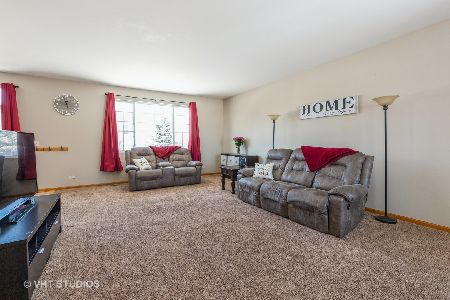1076 Holly Drive, Antioch, Illinois 60002
$199,000
|
Sold
|
|
| Status: | Closed |
| Sqft: | 2,638 |
| Cost/Sqft: | $80 |
| Beds: | 4 |
| Baths: | 3 |
| Year Built: | 2004 |
| Property Taxes: | $10,209 |
| Days On Market: | 3152 |
| Lot Size: | 0,00 |
Description
Great large home for the price! Overlooks a pond. Excellent condition, this big home is perfect for any family. New Kitchen Cabinets, Newer appliances, granite counters in kitchen, spacious bedrooms with walk-in closets, 2nd floor laundry, neutral & in move-in condition with a full basement with transom windows.
Property Specifics
| Single Family | |
| — | |
| — | |
| 2004 | |
| Full | |
| STONEWOOD | |
| No | |
| — |
| Lake | |
| Neuhaven | |
| 90 / Quarterly | |
| Scavenger,Snow Removal | |
| Public | |
| Public Sewer | |
| 09665166 | |
| 02141080450000 |
Nearby Schools
| NAME: | DISTRICT: | DISTANCE: | |
|---|---|---|---|
|
Grade School
Hillcrest Elementary School |
34 | — | |
|
Middle School
Antioch Upper Grade School |
34 | Not in DB | |
|
High School
Antioch Community High School |
117 | Not in DB | |
Property History
| DATE: | EVENT: | PRICE: | SOURCE: |
|---|---|---|---|
| 7 Mar, 2018 | Sold | $199,000 | MRED MLS |
| 17 Jan, 2018 | Under contract | $209,900 | MRED MLS |
| — | Last price change | $219,900 | MRED MLS |
| 20 Jun, 2017 | Listed for sale | $239,900 | MRED MLS |
Room Specifics
Total Bedrooms: 4
Bedrooms Above Ground: 4
Bedrooms Below Ground: 0
Dimensions: —
Floor Type: —
Dimensions: —
Floor Type: —
Dimensions: —
Floor Type: —
Full Bathrooms: 3
Bathroom Amenities: —
Bathroom in Basement: 0
Rooms: Den
Basement Description: Unfinished
Other Specifics
| 2 | |
| — | |
| — | |
| — | |
| — | |
| 8664 | |
| — | |
| Full | |
| — | |
| Range, Microwave, Dishwasher, Refrigerator, Disposal | |
| Not in DB | |
| Park, Tennis Court(s), Lake, Sidewalks, Street Lights, Street Paved | |
| — | |
| — | |
| — |
Tax History
| Year | Property Taxes |
|---|---|
| 2018 | $10,209 |
Contact Agent
Nearby Similar Homes
Nearby Sold Comparables
Contact Agent
Listing Provided By
ERA Rising Realty

