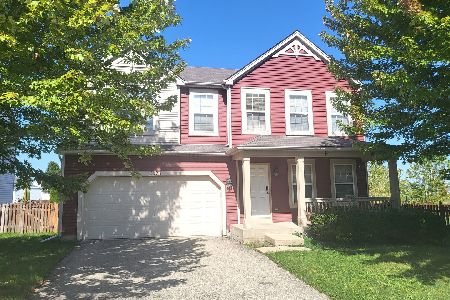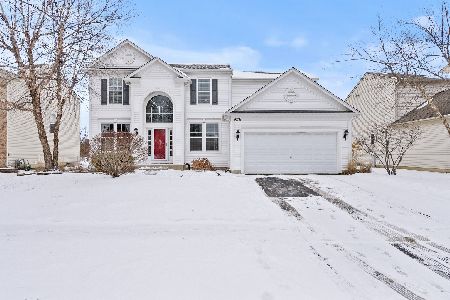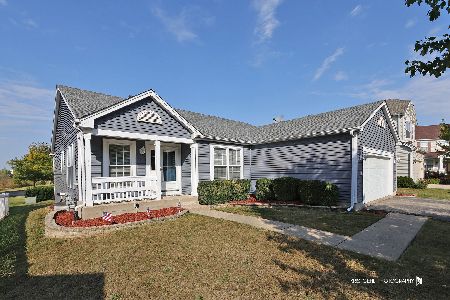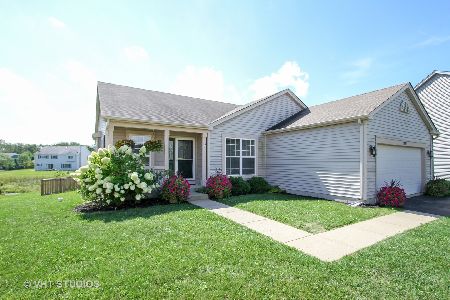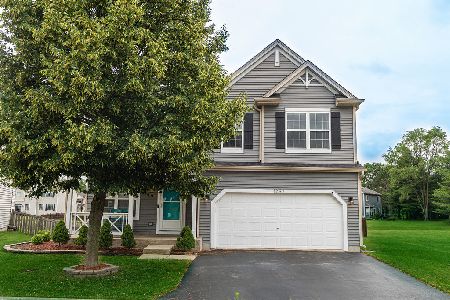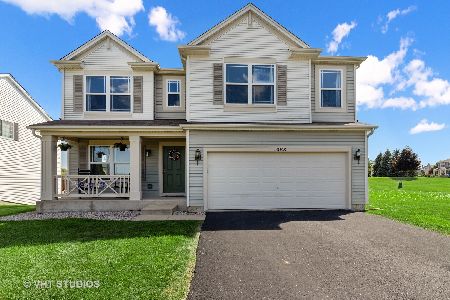1289 Holly Court, Antioch, Illinois 60002
$270,000
|
Sold
|
|
| Status: | Closed |
| Sqft: | 3,025 |
| Cost/Sqft: | $88 |
| Beds: | 3 |
| Baths: | 3 |
| Year Built: | 2006 |
| Property Taxes: | $9,978 |
| Days On Market: | 1771 |
| Lot Size: | 0,15 |
Description
Amazing RANCH home with finished English basement! Tucked back in a lovely cul-de-sac location this home features 9 ft ceilings on both the first floor and in the basement, 3-5 bedrooms, 3 full bathrooms and a custom built in bar area. Enter the large open living room with vaulted ceiling, durable pergo flooring and fresh paint. The master bedroom has beautiful views of the pond, walk-in closet and master bath with seated showed and linen closet. The kitchen boast plenty of table space, closet pantry, back splash and all appliances. The first floor also has 2 additional bedrooms, full bathroom and 1st floor laundry hook up. Downstairs you will find a huge Rec room/family room with built in custom bar. The custom wet bar features granite counters, sink and mini fridge w/ plenty of seating space and bar storage. There are 2 additional rooms finished off in the basement great for bedrooms, office, or exercise room; PLUS a full basement bathroom. Enjoy the coming summer nights on the 14 x 20 composite deck that leads to a patio area with hot tub and gorgeous views of the pond. All this plus an invisible fence system.
Property Specifics
| Single Family | |
| — | |
| Ranch | |
| 2006 | |
| Full,English | |
| RANCH | |
| Yes | |
| 0.15 |
| Lake | |
| Neuhaven | |
| 98 / Quarterly | |
| Other | |
| Public | |
| Public Sewer | |
| 11040111 | |
| 02141080510000 |
Property History
| DATE: | EVENT: | PRICE: | SOURCE: |
|---|---|---|---|
| 16 Jun, 2021 | Sold | $270,000 | MRED MLS |
| 8 Apr, 2021 | Under contract | $265,000 | MRED MLS |
| 1 Apr, 2021 | Listed for sale | $265,000 | MRED MLS |
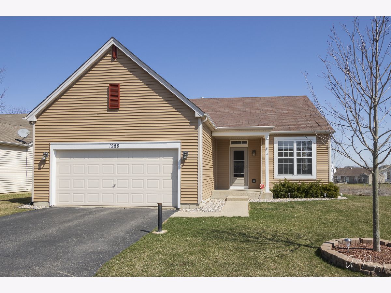
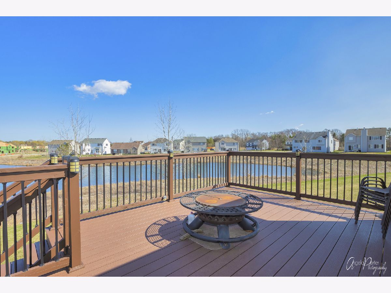
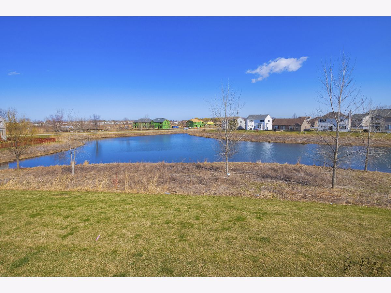
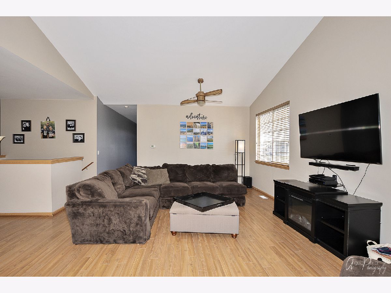
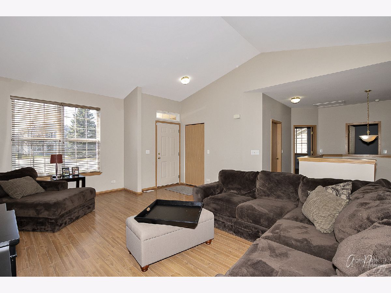
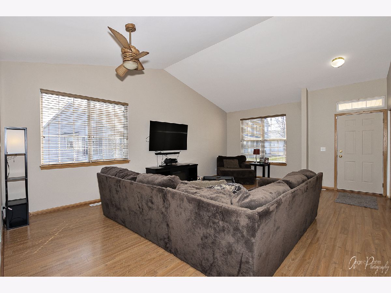
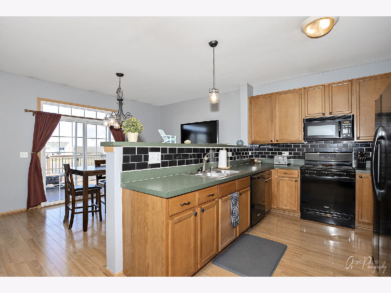
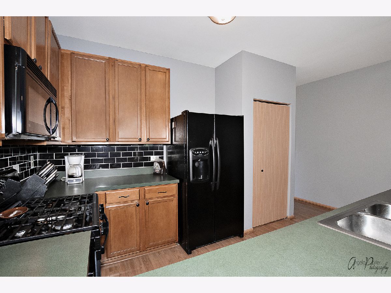
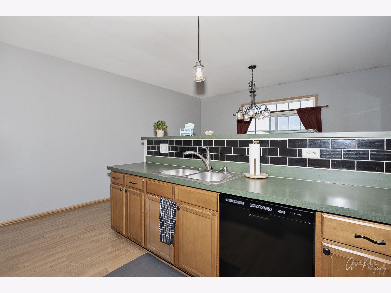
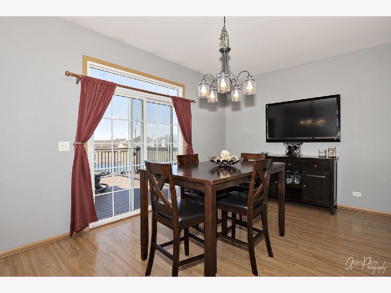
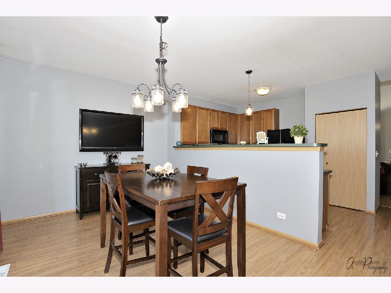
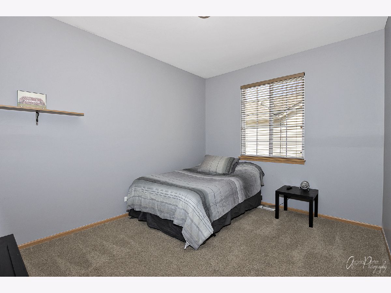
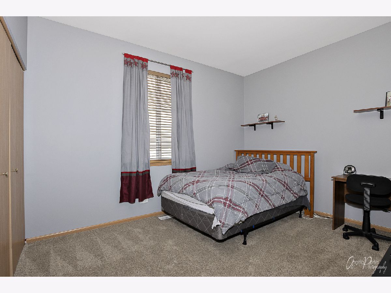
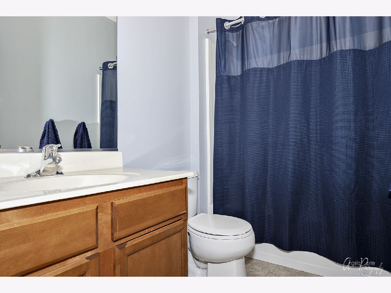
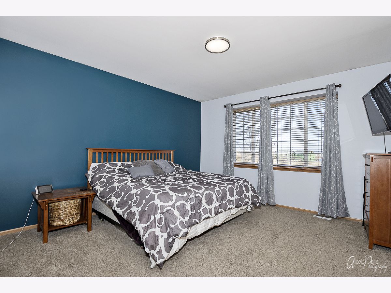
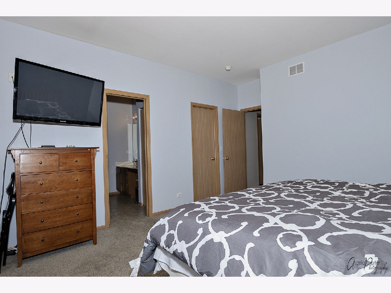
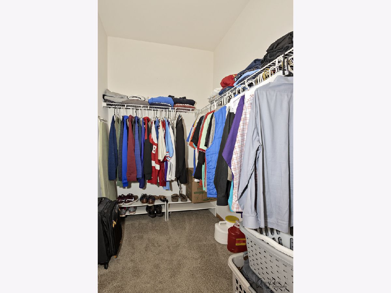
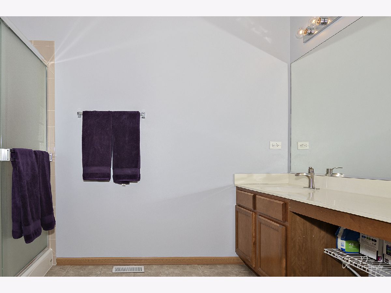
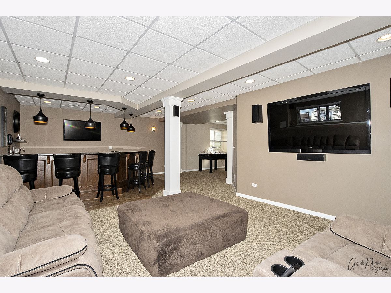
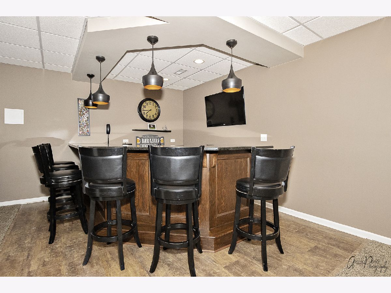
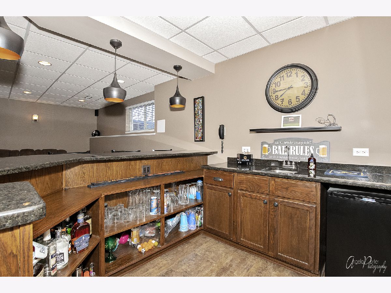
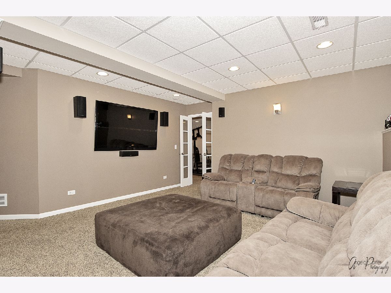
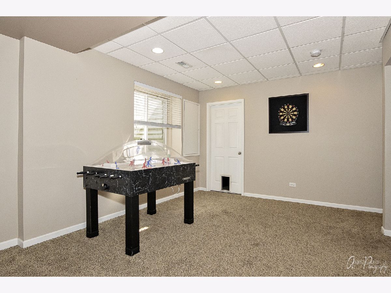
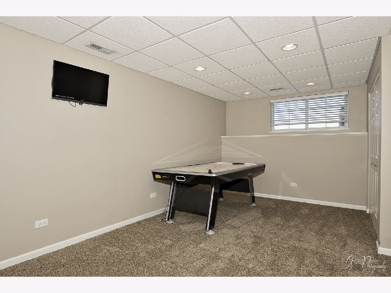
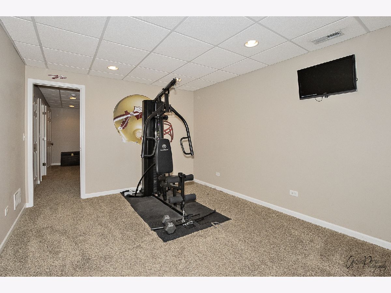
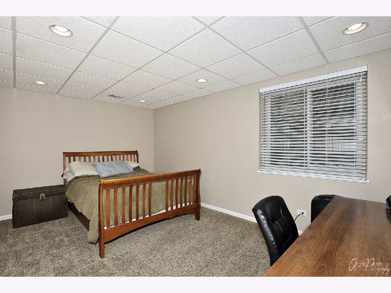
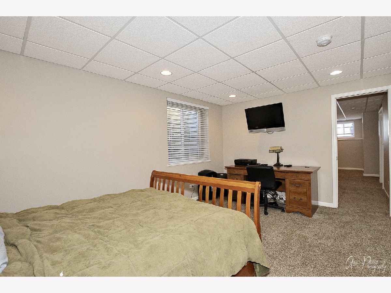
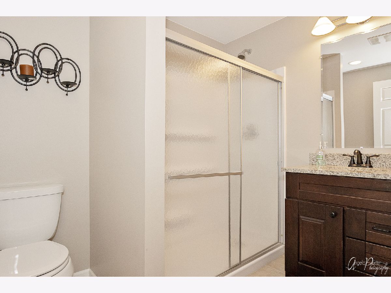
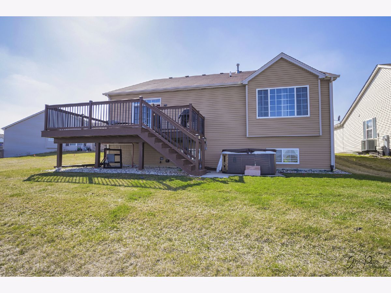
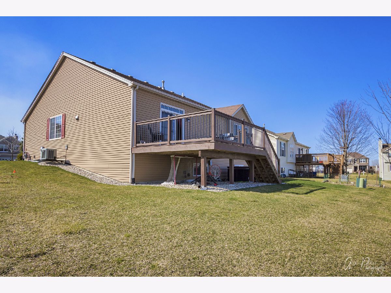
Room Specifics
Total Bedrooms: 5
Bedrooms Above Ground: 3
Bedrooms Below Ground: 2
Dimensions: —
Floor Type: Carpet
Dimensions: —
Floor Type: Carpet
Dimensions: —
Floor Type: Carpet
Dimensions: —
Floor Type: —
Full Bathrooms: 3
Bathroom Amenities: Separate Shower
Bathroom in Basement: 1
Rooms: Bedroom 5,Recreation Room
Basement Description: Partially Finished,Egress Window,Rec/Family Area,Sleeping Area,Storage Space
Other Specifics
| 2 | |
| Concrete Perimeter | |
| Asphalt | |
| Deck, Patio, Hot Tub, Storms/Screens, Invisible Fence | |
| Cul-De-Sac,Pond(s),Water View | |
| 60 X 110 | |
| — | |
| Full | |
| Vaulted/Cathedral Ceilings, Hot Tub, Bar-Wet, First Floor Bedroom, In-Law Arrangement, First Floor Laundry, First Floor Full Bath, Walk-In Closet(s), Ceiling - 9 Foot, Granite Counters | |
| Range, Microwave, Dishwasher, Refrigerator, Disposal, Water Softener Owned | |
| Not in DB | |
| Park, Tennis Court(s), Lake, Curbs, Street Lights, Street Paved | |
| — | |
| — | |
| — |
Tax History
| Year | Property Taxes |
|---|---|
| 2021 | $9,978 |
Contact Agent
Nearby Similar Homes
Nearby Sold Comparables
Contact Agent
Listing Provided By
RE/MAX Plaza

