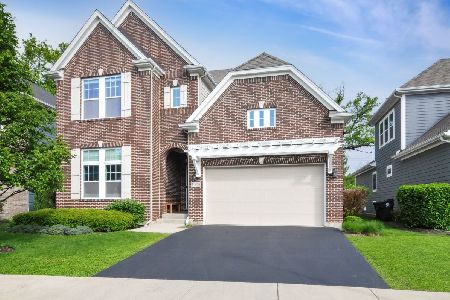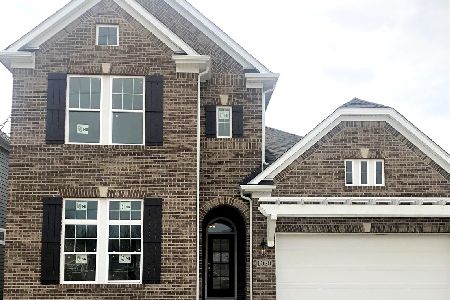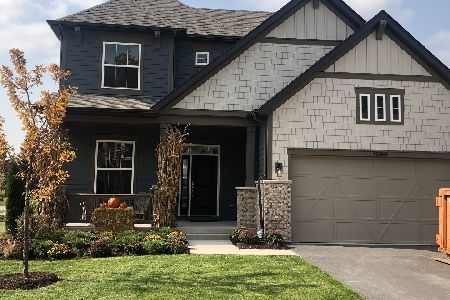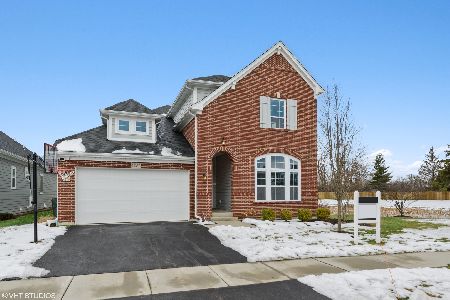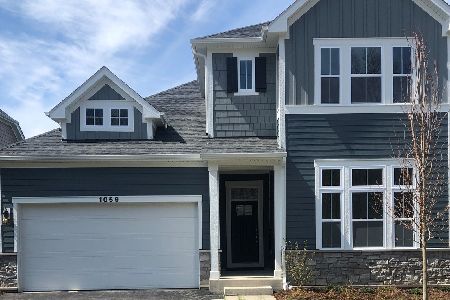1076 Ironwood Court, Glenview, Illinois 60025
$915,000
|
Sold
|
|
| Status: | Closed |
| Sqft: | 4,833 |
| Cost/Sqft: | $186 |
| Beds: | 4 |
| Baths: | 5 |
| Year Built: | 2017 |
| Property Taxes: | $16,122 |
| Days On Market: | 1734 |
| Lot Size: | 0,14 |
Description
Exceptionally meticulous and elegant newer construction home with all the bells & whistles and views of The Grove Forest Preserve! Two story entryway with visually entrancing Veraluz chandelier to welcome you home. Breathtaking & grand main living area is perfect for entertaining with all white Shaker cabinetry, granite counters, island with seating for 6, glass & marble tiled backsplash, Electrolux stainless steel appliances, pantry, Dining Room with access to covered patio & opens to Living Room further accentuated with gas log fireplace & large windows with transoms overlooking the backyard. The Owners Suite is the ideal restful retreat with boxed ceiling, WIC with professional organizers which also include shoe closet & built-in mirrors and spa-inspired en suite with oversized shower with glass enclosure, pebble base, rainfall shower & bench, dual vanity with granite counters & linen towers and soaking tub. Bedroom Two is further enhanced with coffered ceiling, spacious closet and en suite. Office, Mud Room with cubbies, Laundry Room and attached 2 car garage complete the main floor. Fabulous 2nd floor with Bedrooms Three & Four with their own en suites and walk-in closets PLUS Loft for additional hang-out or work-space with pre-wired rear surrounds. Dreamy finished Lower Level with HUGE Recreation Room with 9-speaker surround sound, Game Room, Wet Bar with refrigerator, 5th Bedroom with Full Bath, 2nd Office/Project Room, Mechanical Room and tons of storage options. Other highlights include: hand scraped engineered hardwood floors, automated Hunter Douglas blinds, built-in speakers, fashionable light fixtures throughout, concrete covered patio with outdoor speakers, Ecobee thermostat, 75 gallon hot water heater, 3-zoned HVAC, solid core 2 panel doors throughout, 12' ceilings & more! Conveniently located in the gated community of The Enclave with access to hiking trails and less than a mile from Community Park West & the ultra fun Flick Park. Just minutes to shopping, dining, golf, highway access and best of all - the amazing Glenview school district. Check out 3D media tour & video!
Property Specifics
| Single Family | |
| — | |
| — | |
| 2017 | |
| Full | |
| — | |
| No | |
| 0.14 |
| Cook | |
| The Enclave At The Grove | |
| 275 / Monthly | |
| Lawn Care,Snow Removal | |
| Public | |
| Public Sewer | |
| 11066965 | |
| 04322090220000 |
Nearby Schools
| NAME: | DISTRICT: | DISTANCE: | |
|---|---|---|---|
|
Grade School
Glen Grove Elementary School |
34 | — | |
|
Middle School
Springman Middle School |
34 | Not in DB | |
|
High School
Glenbrook South High School |
225 | Not in DB | |
|
Alternate Elementary School
Westbrook Elementary School |
— | Not in DB | |
Property History
| DATE: | EVENT: | PRICE: | SOURCE: |
|---|---|---|---|
| 1 Jul, 2021 | Sold | $915,000 | MRED MLS |
| 4 May, 2021 | Under contract | $899,000 | MRED MLS |
| 29 Apr, 2021 | Listed for sale | $899,000 | MRED MLS |
| 18 Aug, 2025 | Sold | $1,085,000 | MRED MLS |
| 4 Jun, 2025 | Under contract | $1,099,000 | MRED MLS |
| — | Last price change | $1,185,000 | MRED MLS |
| 25 Apr, 2025 | Listed for sale | $1,185,000 | MRED MLS |
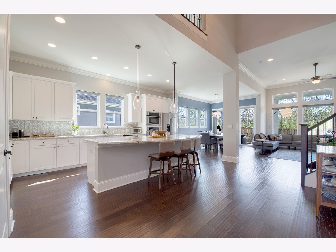
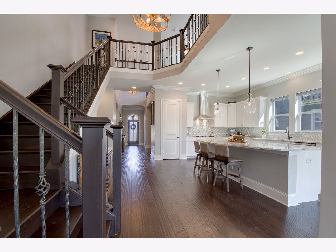
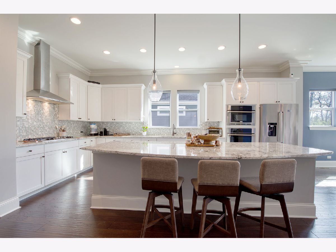
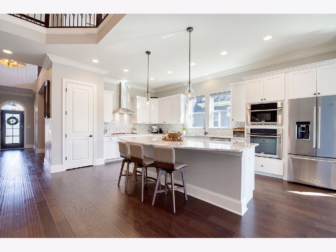
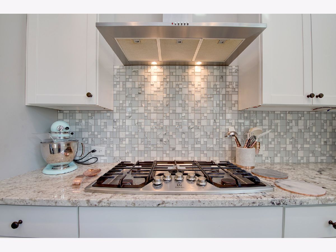
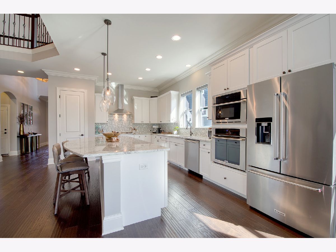
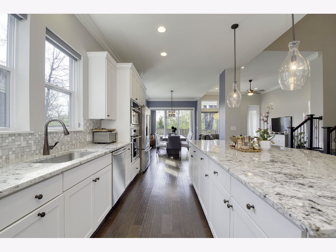
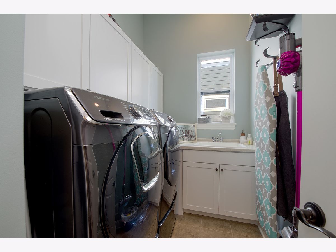
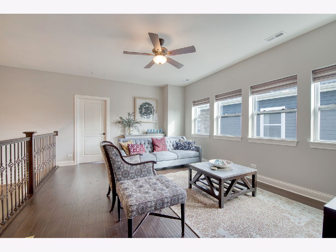
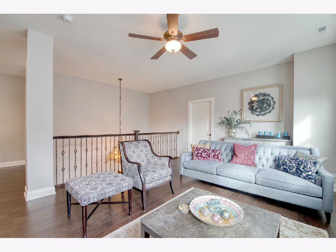
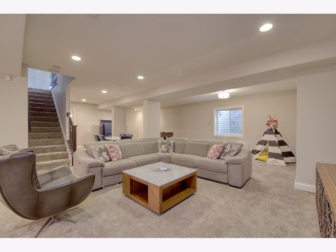
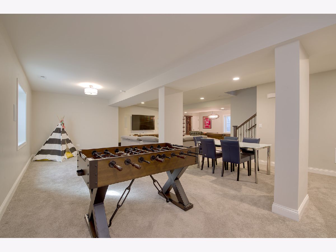
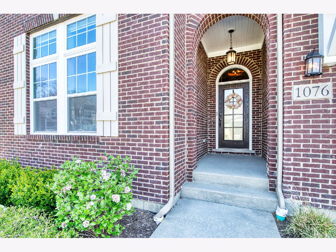
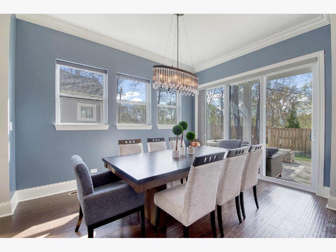
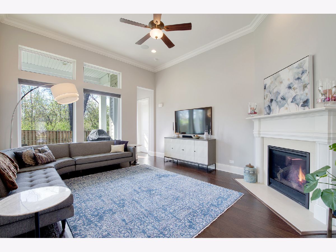
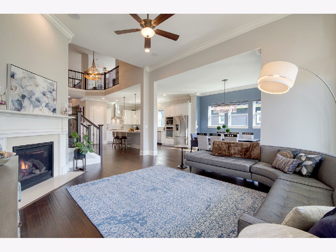
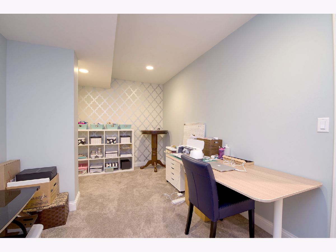
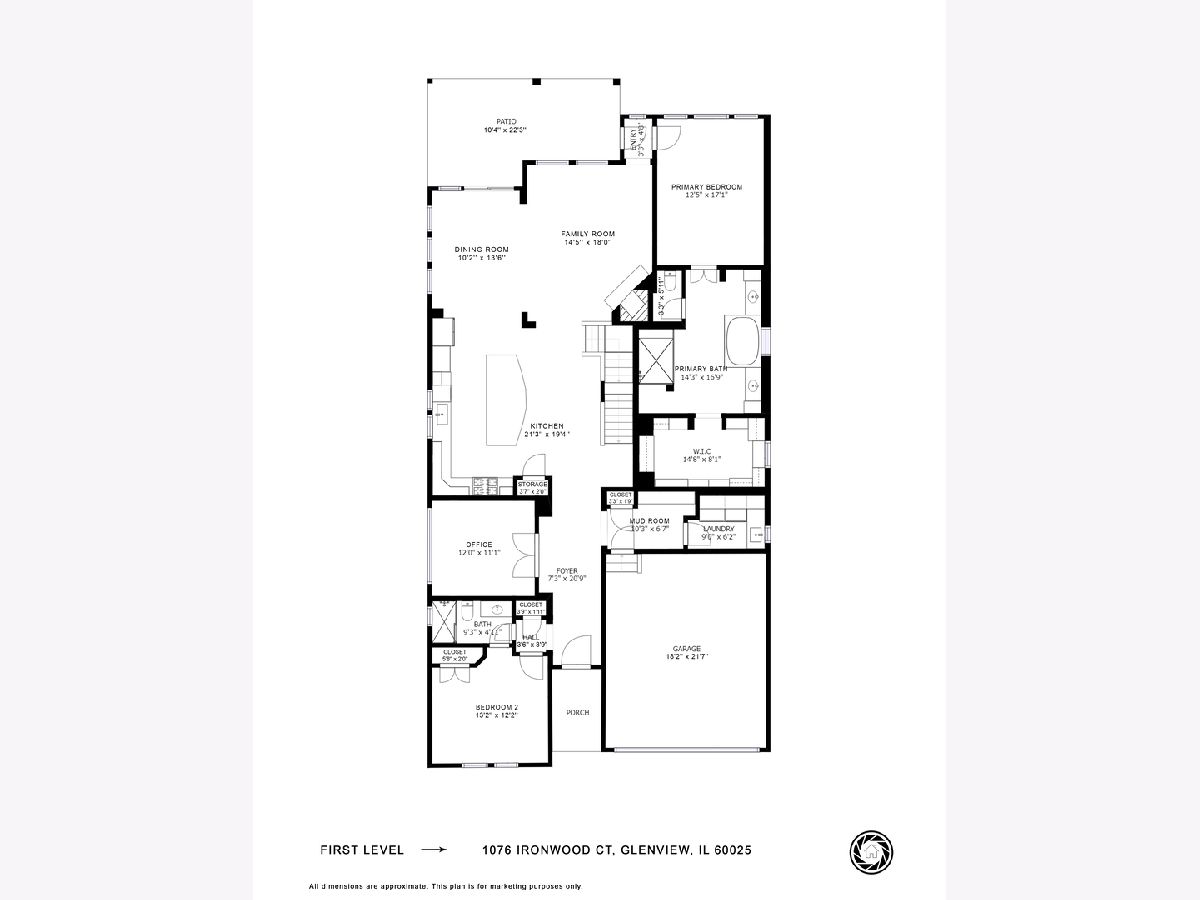
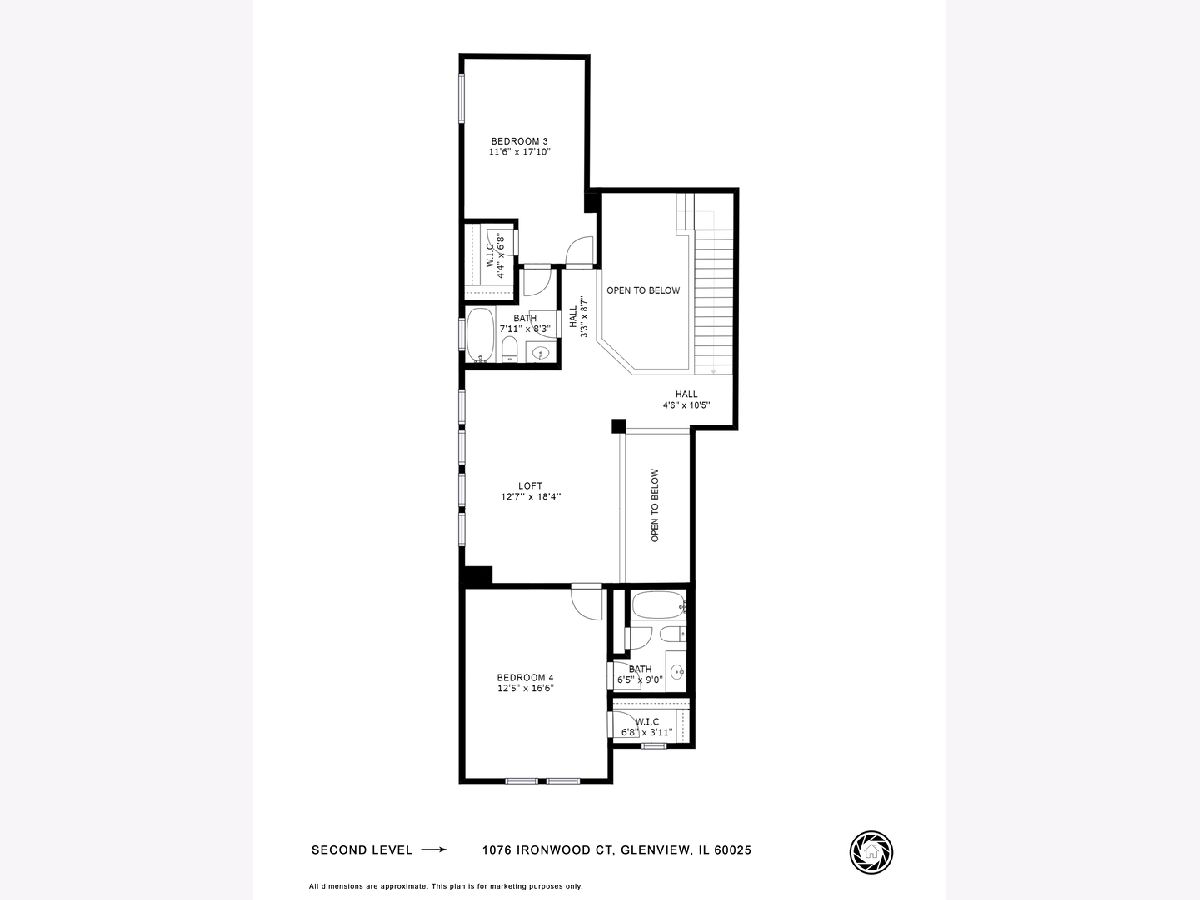
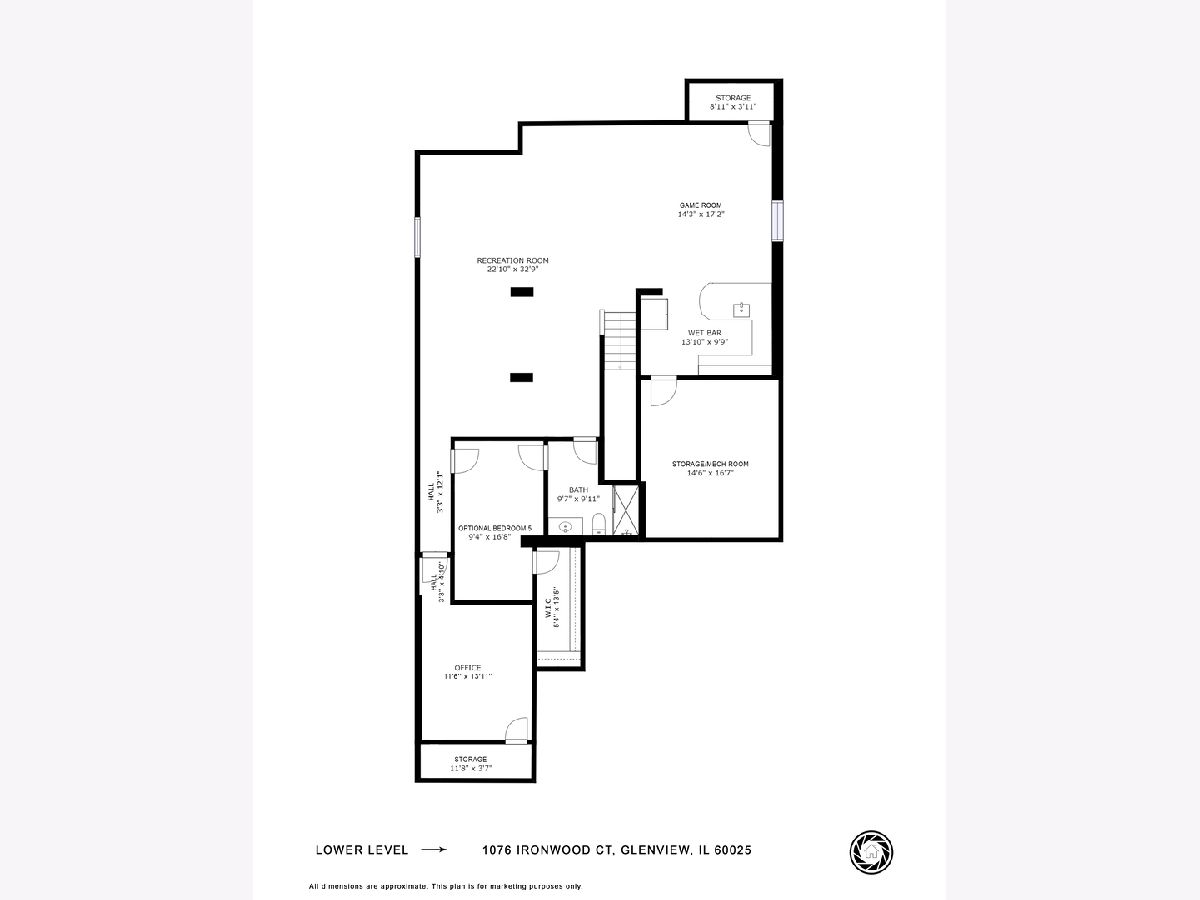
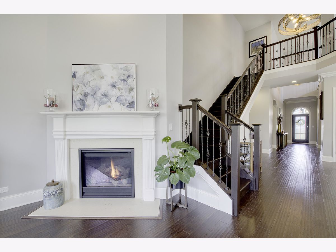
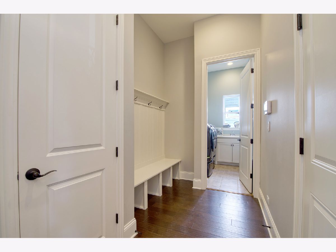
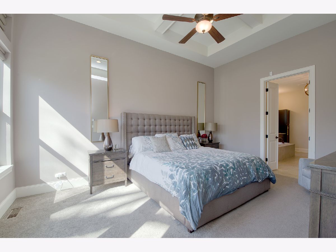
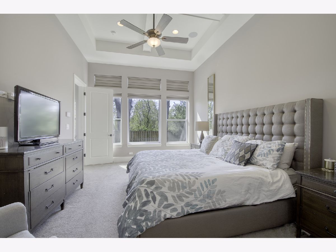
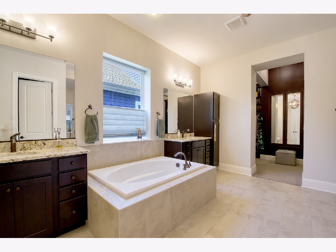
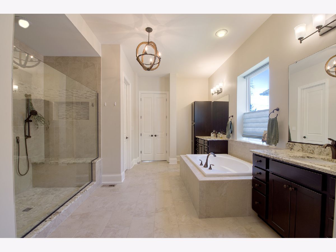
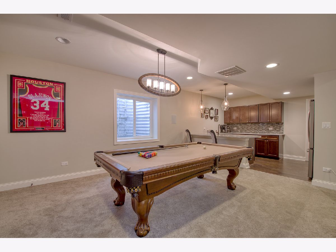
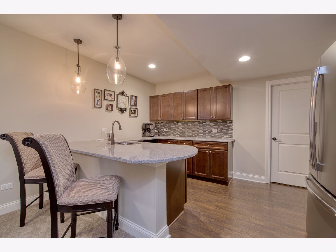
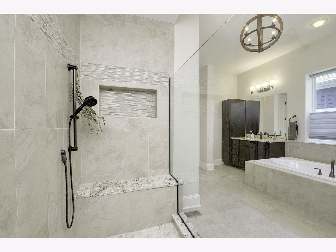
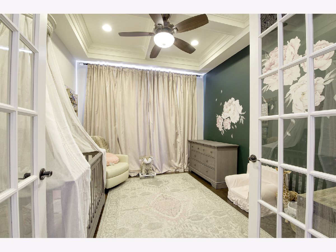
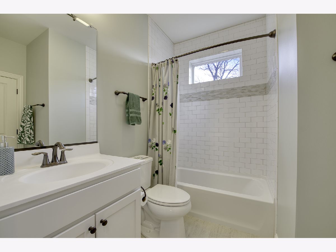
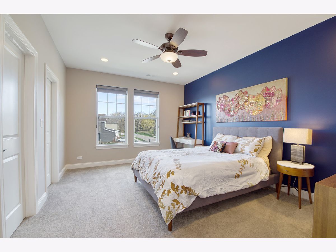
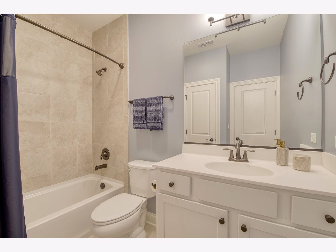
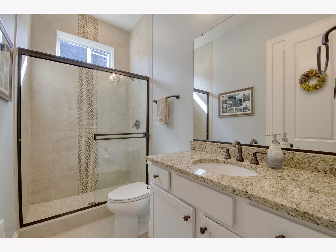
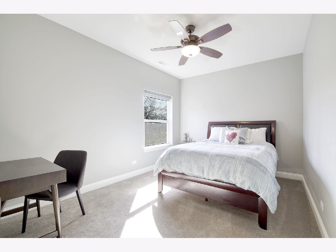
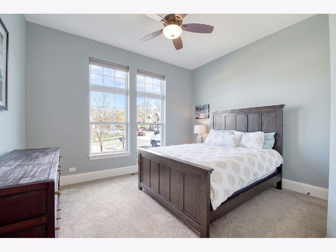
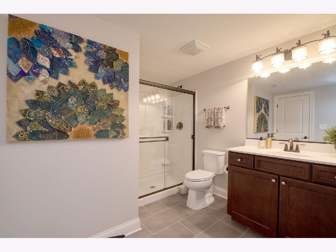
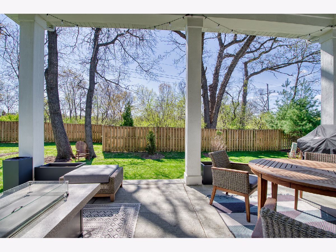
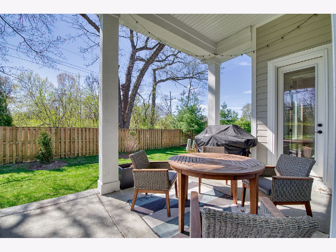
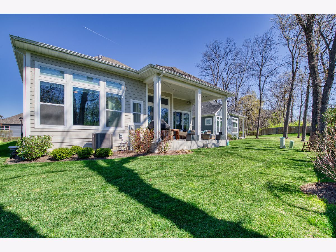
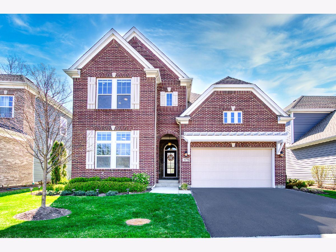
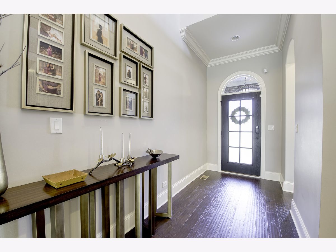
Room Specifics
Total Bedrooms: 5
Bedrooms Above Ground: 4
Bedrooms Below Ground: 1
Dimensions: —
Floor Type: Carpet
Dimensions: —
Floor Type: Carpet
Dimensions: —
Floor Type: Carpet
Dimensions: —
Floor Type: —
Full Bathrooms: 5
Bathroom Amenities: Separate Shower,Double Sink,Soaking Tub
Bathroom in Basement: 1
Rooms: Office,Recreation Room,Play Room,Foyer,Walk In Closet,Loft,Game Room,Mud Room,Bedroom 5
Basement Description: Finished
Other Specifics
| 2 | |
| — | |
| Asphalt | |
| Patio | |
| — | |
| 52X123 | |
| — | |
| Full | |
| Vaulted/Cathedral Ceilings, Bar-Wet, First Floor Bedroom, First Floor Laundry, First Floor Full Bath, Built-in Features, Walk-In Closet(s), Coffered Ceiling(s), Open Floorplan, Some Carpeting, Granite Counters | |
| Microwave, Dishwasher, Refrigerator, Washer, Dryer, Disposal, Stainless Steel Appliance(s) | |
| Not in DB | |
| Gated, Street Paved | |
| — | |
| — | |
| Gas Log, Gas Starter |
Tax History
| Year | Property Taxes |
|---|---|
| 2021 | $16,122 |
| 2025 | $18,926 |
Contact Agent
Nearby Similar Homes
Nearby Sold Comparables
Contact Agent
Listing Provided By
@properties

