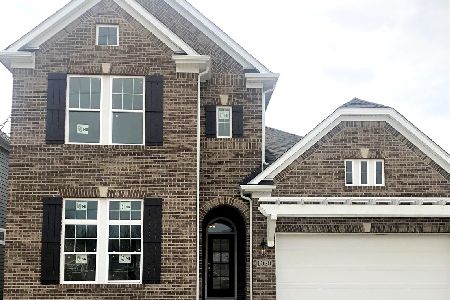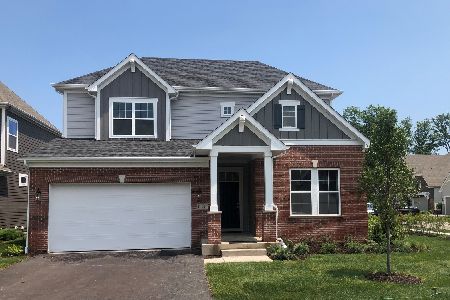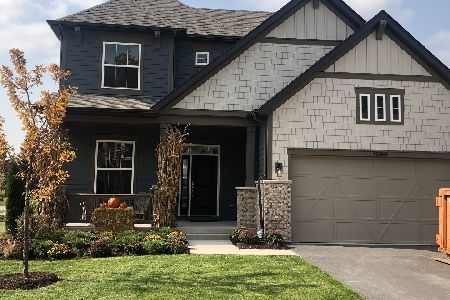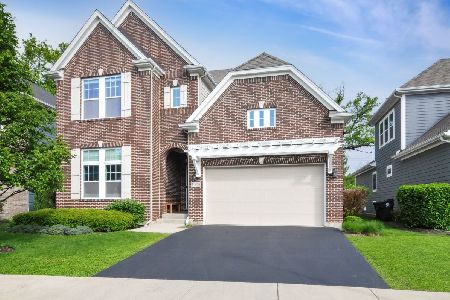1082 Ironwood Court, Glenview, Illinois 60025
$875,000
|
Sold
|
|
| Status: | Closed |
| Sqft: | 3,478 |
| Cost/Sqft: | $259 |
| Beds: | 4 |
| Baths: | 5 |
| Year Built: | 2018 |
| Property Taxes: | $16,719 |
| Days On Market: | 1832 |
| Lot Size: | 0,14 |
Description
Luxe better than new construction brick single family home in a quiet gated community, Enclave at The Grove by award winning builder David Weekly! Premium lot with stellar view, totally sold out four bedroom, four bathroom home features an incredible open floor plan with cathedral ceilings. Gorgeous eat in kitchen with massive island that seats 5, floor to ceiling cabinetry with under cabinet lighting, soft close drawers, in island KitchenAid refrigerator drawers, Samsung smart refrigerator with LCD screen, Frigidaire microwave, stove, and oven. Spacious living and dining area with gas powered fireplace. Luxurious first floor master bedroom leads to a spa-like en suite bathroom featuring porcelain tile floors, soaker tub, walk in shower with multiple jets and body sprays. Impressive walk-in closet with custom built outs and ample storage. Bright guest bedroom with en suite bathroom plus an office on main level. Laundry room and mud area features built in storage complete the first floor. Two additional bedrooms on the second level, both with en suite bathrooms and walk in closets. Great bonus room upstairs, perfect for a play area or second family room. Gigantic basement spanning the entire home plumbed for a bathroom and wet bar. 2 car garage and huge backyard with a great patio area perfect for entertaining! Gorgeous hardwood floors throughout, California Closets, custom lighting, custom window treatments with electric in the master and living room. Stellar location with private access to the Grove trails, close to everything Glenview has to offer.
Property Specifics
| Single Family | |
| — | |
| — | |
| 2018 | |
| Full | |
| MARTINWOOD | |
| No | |
| 0.14 |
| Cook | |
| The Enclave At The Grove | |
| 274 / Monthly | |
| Security,Lawn Care,Snow Removal,Other | |
| Lake Michigan | |
| Public Sewer | |
| 10975949 | |
| 04322090190000 |
Nearby Schools
| NAME: | DISTRICT: | DISTANCE: | |
|---|---|---|---|
|
Grade School
Westbrook Elementary School |
34 | — | |
|
Middle School
Glen Grove Elementary School |
34 | Not in DB | |
|
High School
Glenbrook South High School |
225 | Not in DB | |
Property History
| DATE: | EVENT: | PRICE: | SOURCE: |
|---|---|---|---|
| 30 Jul, 2021 | Sold | $875,000 | MRED MLS |
| 16 Mar, 2021 | Under contract | $900,000 | MRED MLS |
| 21 Jan, 2021 | Listed for sale | $900,000 | MRED MLS |
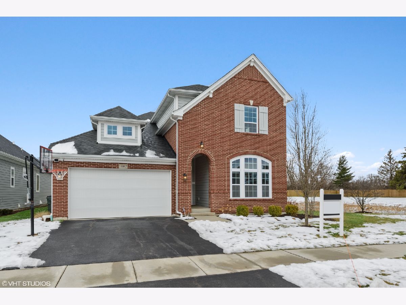
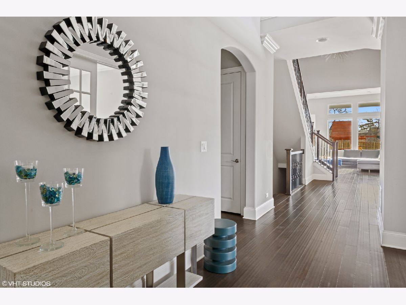
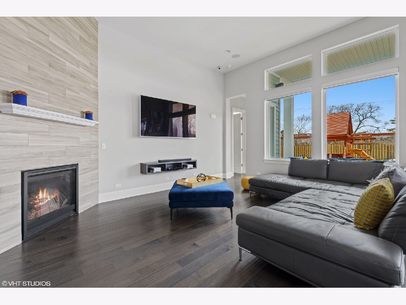
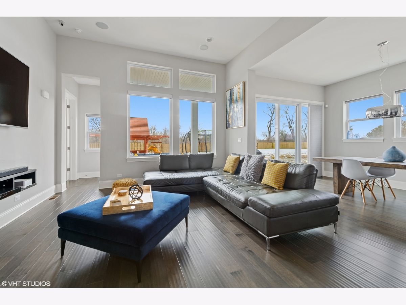
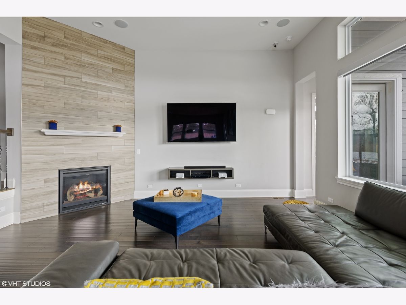
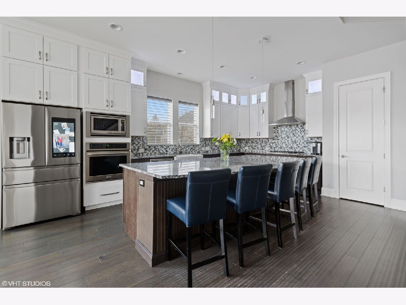
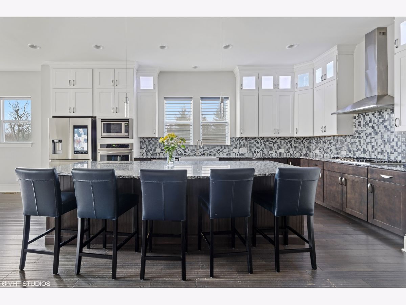
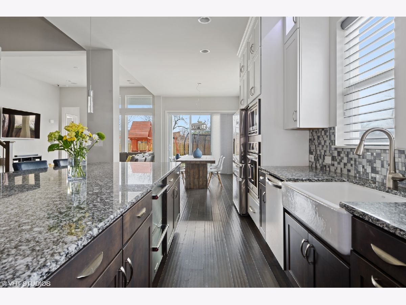
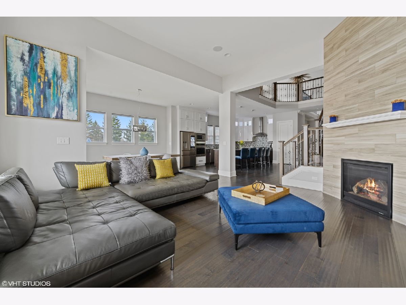
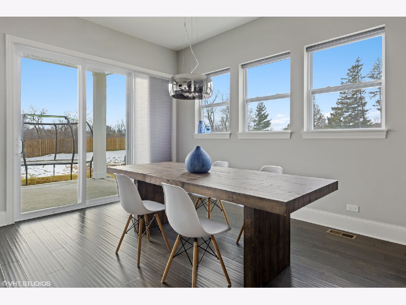
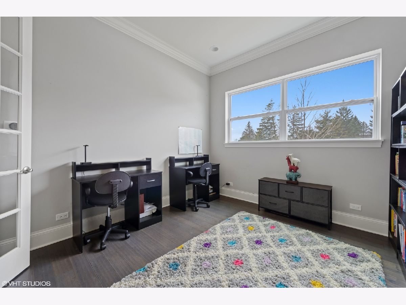
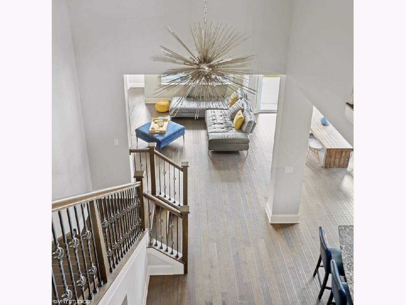
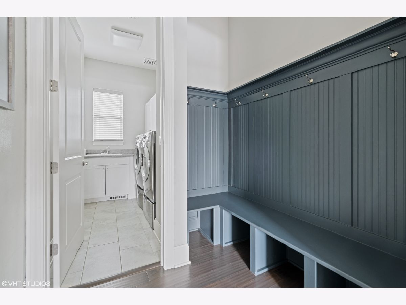
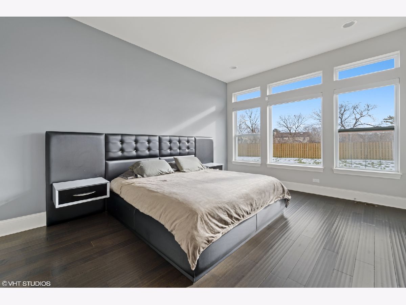
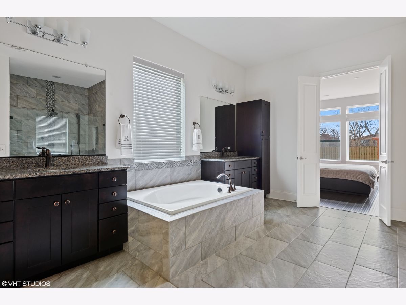
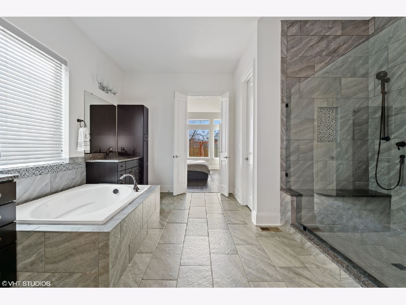
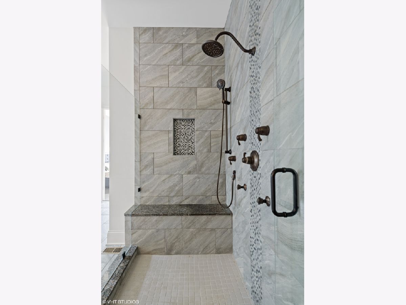
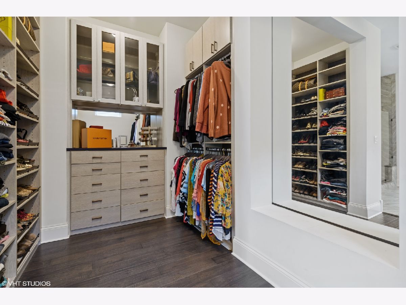
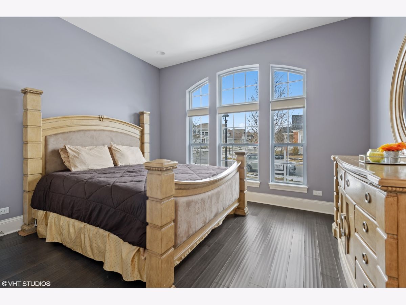
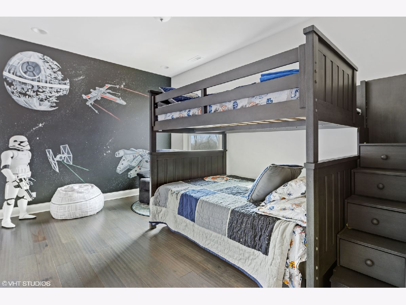
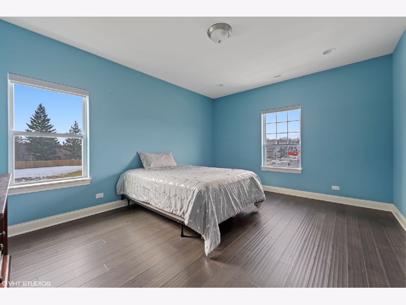
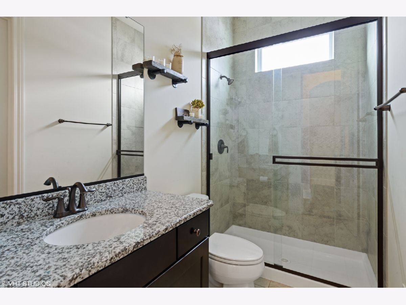
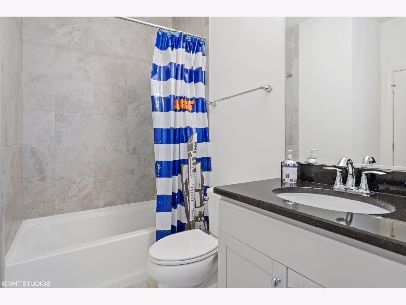
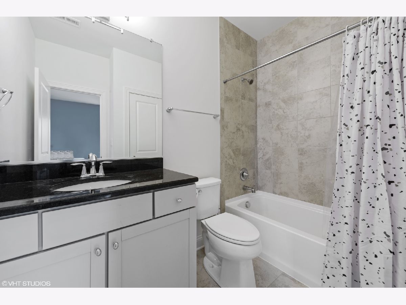
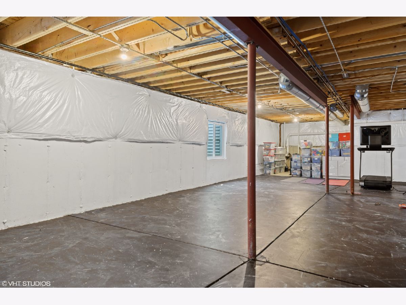
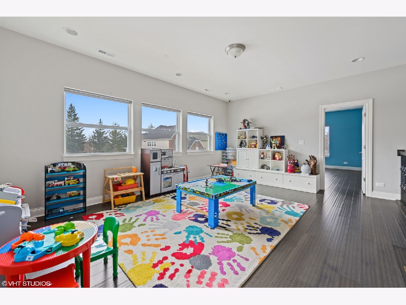
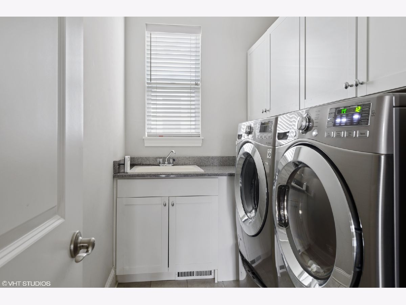
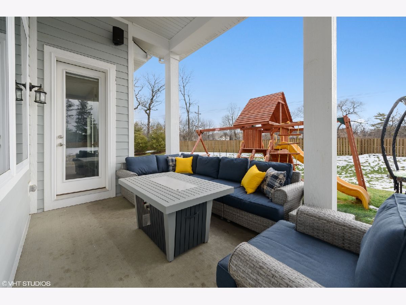
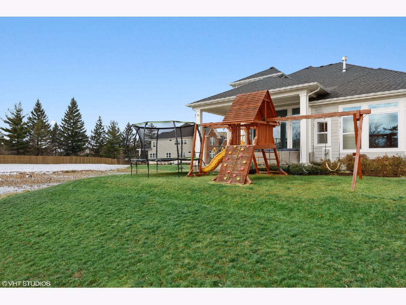
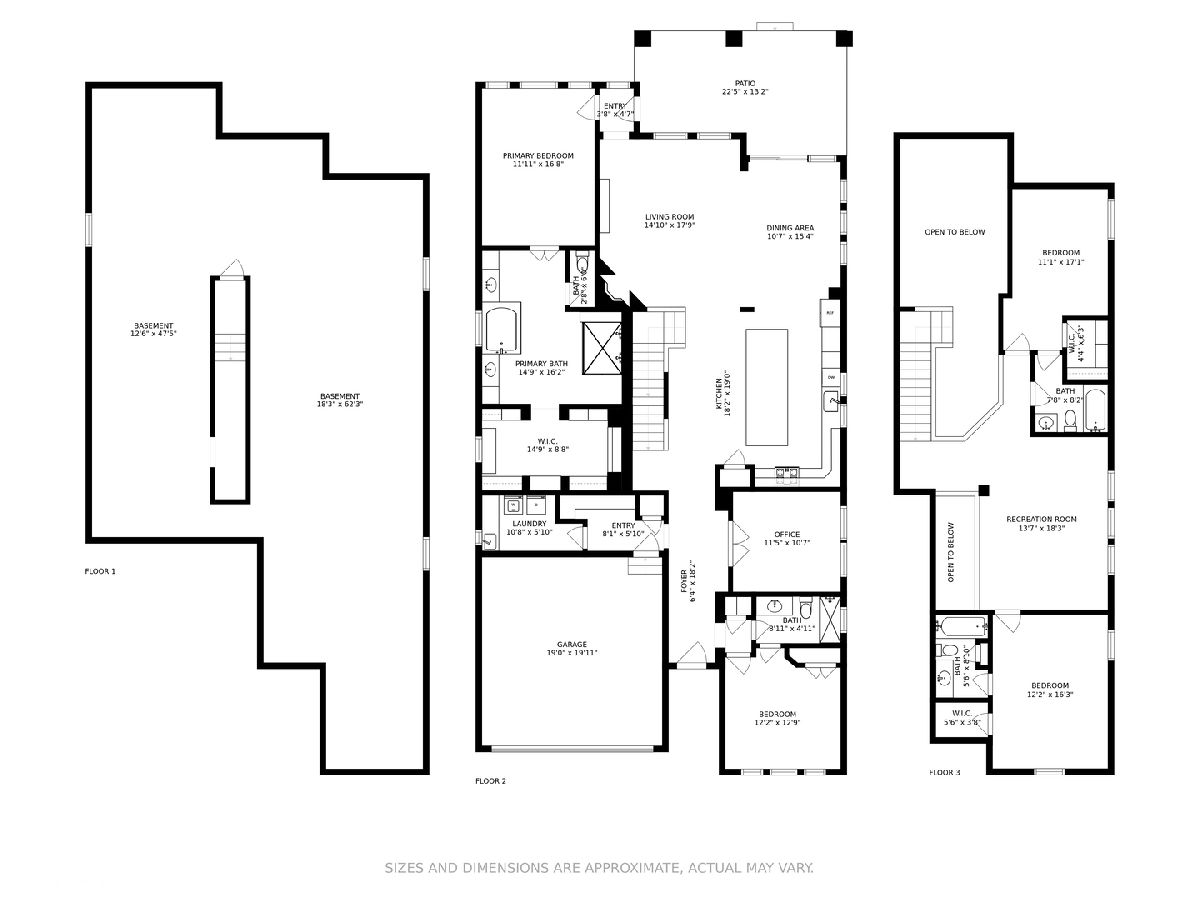
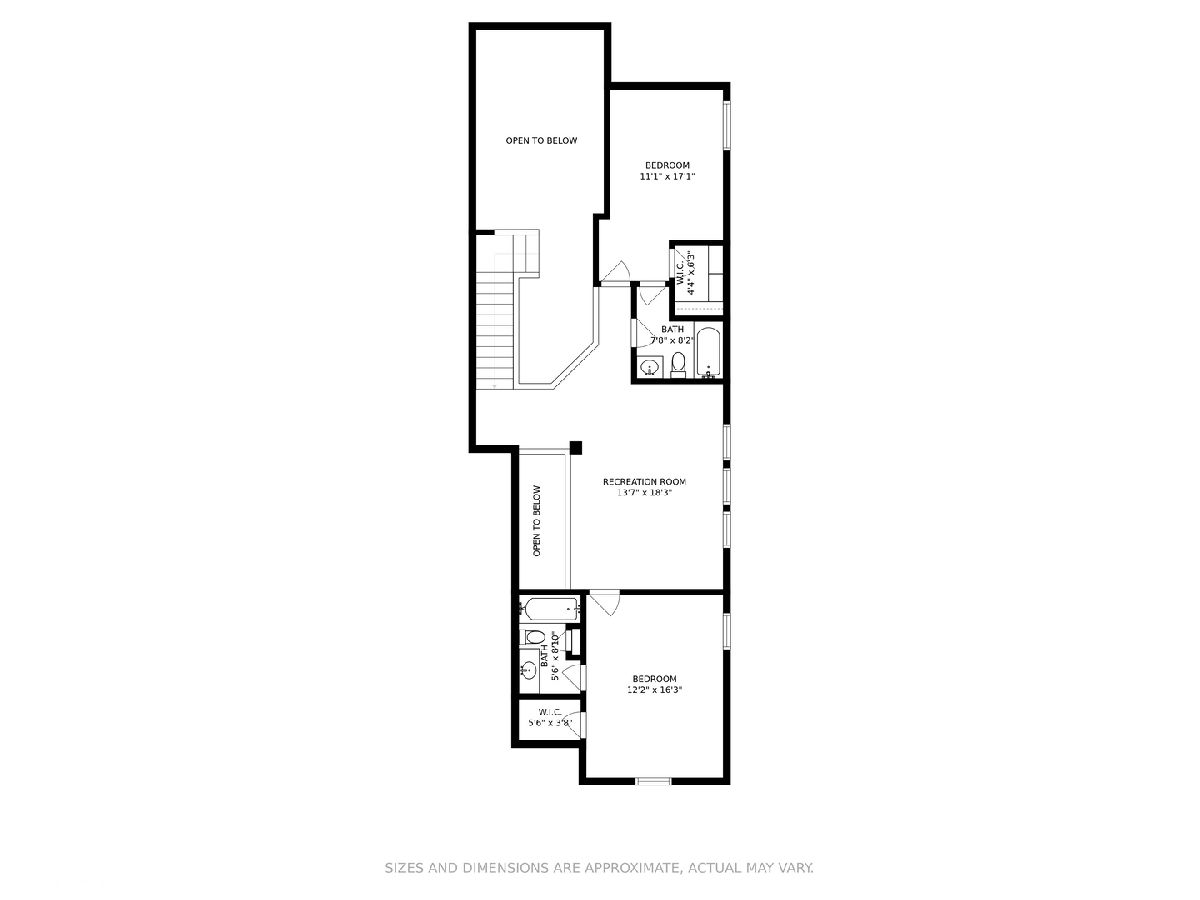
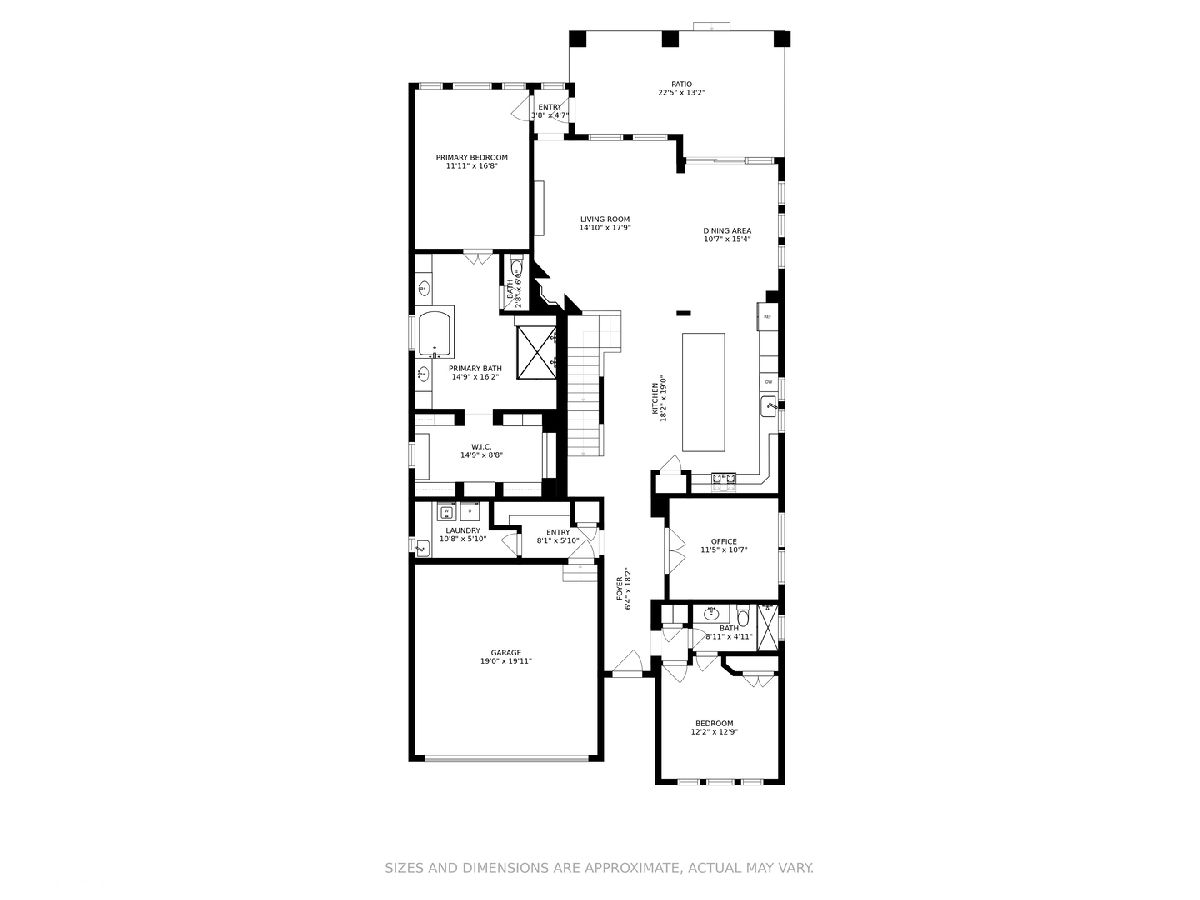
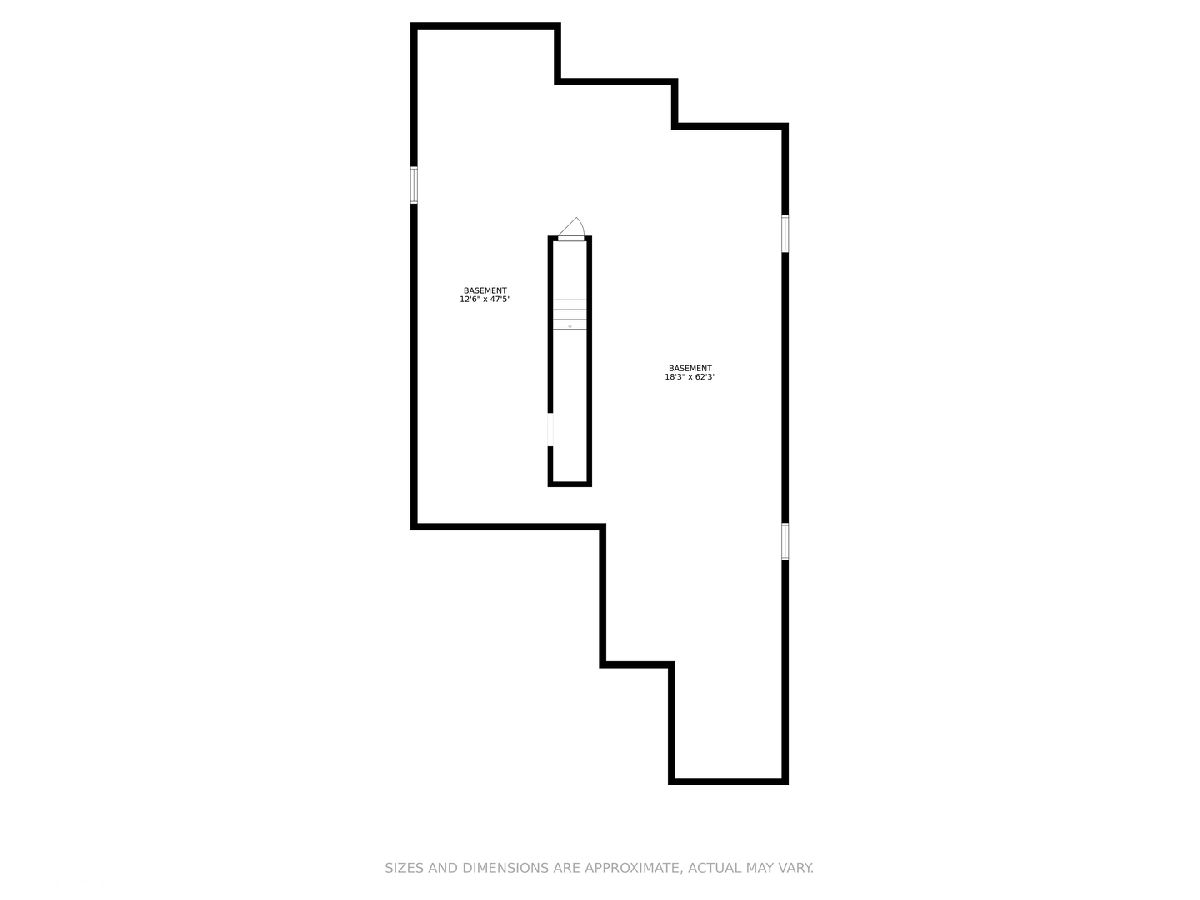
Room Specifics
Total Bedrooms: 4
Bedrooms Above Ground: 4
Bedrooms Below Ground: 0
Dimensions: —
Floor Type: Hardwood
Dimensions: —
Floor Type: Hardwood
Dimensions: —
Floor Type: Hardwood
Full Bathrooms: 5
Bathroom Amenities: Separate Shower,Double Sink
Bathroom in Basement: 0
Rooms: Office,Recreation Room,Walk In Closet,Deck
Basement Description: Unfinished
Other Specifics
| 2 | |
| Concrete Perimeter | |
| Asphalt | |
| Patio | |
| — | |
| 52 X 123 | |
| — | |
| Full | |
| Vaulted/Cathedral Ceilings, Hardwood Floors, First Floor Bedroom, First Floor Laundry, First Floor Full Bath, Walk-In Closet(s) | |
| Range, Microwave, Dishwasher, Refrigerator, Freezer, Washer, Dryer, Wine Refrigerator | |
| Not in DB | |
| Curbs, Gated, Sidewalks, Street Lights, Street Paved | |
| — | |
| — | |
| Heatilator |
Tax History
| Year | Property Taxes |
|---|---|
| 2021 | $16,719 |
Contact Agent
Nearby Similar Homes
Nearby Sold Comparables
Contact Agent
Listing Provided By
@properties

