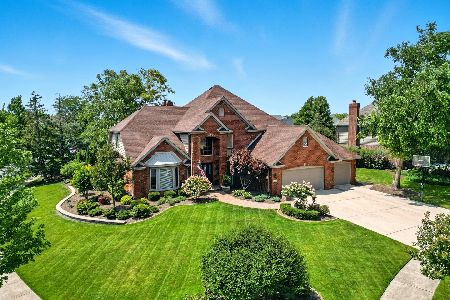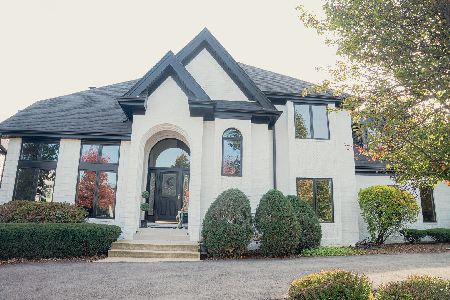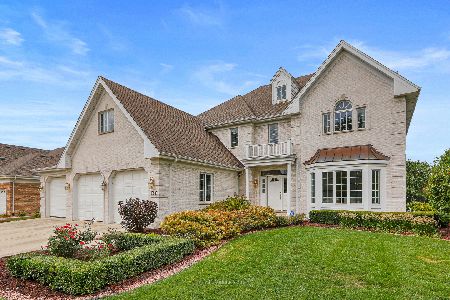10760 Olde Mill Drive, Orland Park, Illinois 60467
$799,900
|
Sold
|
|
| Status: | Closed |
| Sqft: | 4,000 |
| Cost/Sqft: | $202 |
| Beds: | 5 |
| Baths: | 4 |
| Year Built: | 2019 |
| Property Taxes: | $2,457 |
| Days On Market: | 2255 |
| Lot Size: | 0,35 |
Description
NEW CONSTRUCTION READY FOR IMMEDIATE OCCUPANCY! This 5 Bed 3.5 Bath 4000 sqft clean line home is sure to please. Designed to create a warm & inviting feeling from the outside in. From the moment you enter the 2 story foyer, you'll notice the builder's attention to detail- Satin finish oak flooring, dramatic 2 story fireplace complete w/ unique dimensional polished marble & accented w/ a 3 tire mantle all complete w/ an Artsy fire steel light fixture creating the right amount of hue for the rm. The study and DR have extended height wainscoting which draws your eyes up to the complimentary lighting.The Bosch stocked kitchen is only the beginning of its high end features-the waterfall quartzite c-tops & vertical metallic backsplash complete the design.The grand rm of the home is the Master Suite that welcomes you w/ art glass light fixtures & a bath designed w/ the look of a 5 star spa hotel bath all to ensure a relaxing experience. Schedule your showing, we are ready to Welcome you Home.
Property Specifics
| Single Family | |
| — | |
| — | |
| 2019 | |
| Full | |
| — | |
| No | |
| 0.35 |
| Cook | |
| Olde Mill | |
| 100 / Annual | |
| Other | |
| Public | |
| Public Sewer | |
| 10523123 | |
| 27294080180000 |
Property History
| DATE: | EVENT: | PRICE: | SOURCE: |
|---|---|---|---|
| 11 Dec, 2018 | Sold | $139,000 | MRED MLS |
| 12 Nov, 2018 | Under contract | $149,000 | MRED MLS |
| 4 Jun, 2018 | Listed for sale | $149,000 | MRED MLS |
| 8 Nov, 2019 | Sold | $799,900 | MRED MLS |
| 26 Sep, 2019 | Under contract | $809,900 | MRED MLS |
| 18 Sep, 2019 | Listed for sale | $809,900 | MRED MLS |
| 21 Oct, 2025 | Sold | $1,130,000 | MRED MLS |
| 8 Sep, 2025 | Under contract | $1,120,000 | MRED MLS |
| 5 Sep, 2025 | Listed for sale | $1,120,000 | MRED MLS |
Room Specifics
Total Bedrooms: 5
Bedrooms Above Ground: 5
Bedrooms Below Ground: 0
Dimensions: —
Floor Type: Carpet
Dimensions: —
Floor Type: Carpet
Dimensions: —
Floor Type: Carpet
Dimensions: —
Floor Type: —
Full Bathrooms: 4
Bathroom Amenities: Separate Shower,Double Sink,Soaking Tub
Bathroom in Basement: 0
Rooms: Bedroom 5,Eating Area,Foyer,Walk In Closet
Basement Description: Unfinished,Bathroom Rough-In
Other Specifics
| 3 | |
| — | |
| Concrete | |
| Patio | |
| Corner Lot,Landscaped | |
| 115X133 | |
| — | |
| Full | |
| Vaulted/Cathedral Ceilings, Hardwood Floors, First Floor Laundry, Walk-In Closet(s) | |
| Double Oven, Microwave, Dishwasher, High End Refrigerator, Washer, Dryer, Stainless Steel Appliance(s), Cooktop, Range Hood | |
| Not in DB | |
| Sidewalks, Street Lights, Street Paved | |
| — | |
| — | |
| Gas Log, Gas Starter |
Tax History
| Year | Property Taxes |
|---|---|
| 2018 | $2,354 |
| 2019 | $2,457 |
| 2025 | $20,693 |
Contact Agent
Nearby Similar Homes
Nearby Sold Comparables
Contact Agent
Listing Provided By
Keller Williams Infinity











