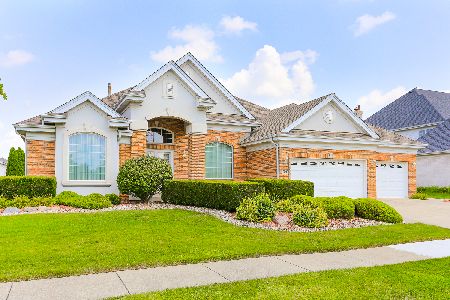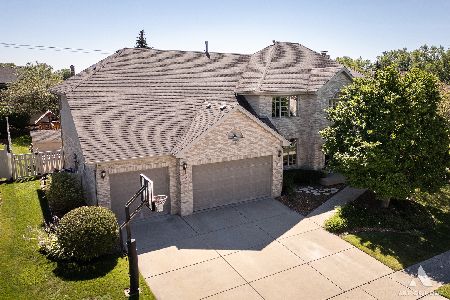10800 Deer Point Drive, Orland Park, Illinois 60467
$560,000
|
Sold
|
|
| Status: | Closed |
| Sqft: | 4,443 |
| Cost/Sqft: | $126 |
| Beds: | 5 |
| Baths: | 4 |
| Year Built: | 2000 |
| Property Taxes: | $9,465 |
| Days On Market: | 1578 |
| Lot Size: | 0,32 |
Description
Located on a premium lot in prestigious Deer Point Estates on approximately 1/3 acre, this remarkable 4400 s.f. residence offers 2 primary suites - one on the main floor and one on the 2nd floor; 2 separate heating and A/C systems; 5 bedrooms plus an office/6th bedroom, all with walk-in closets; bonus room; 3-car garage with 8-foot doors; professional landscaping and a lush lawn with an irrigation system to keep it looking like a golf course. Enjoy 9-foot ceilings on the main level with white trim, dark-stained doors, and Andersen windows throughout. Formal Living and Dining Rooms. The spacious Kitchen offers birch cabinetry with crown molding; an island with breakfast bar; abundant counterspace; new, modern light fixtures plus recessed lighting; and table space near the sliding glass door to the patio. This opens to the Family Room with lots of natural light and a full masonry gas log fireplace. The Main Floor Primary Suite was designed for related living and has a large walk-in closet and private bathroom with step-in shower. The 2nd floor features the 2nd Primary Suite and 3 other spacious bedrooms, most with tray ceilings. The Suite has a step-tray ceiling, large walk-in closet, laundry area, and luxury private bathroom with barrel vaulted ceiling, Palladian window, 2 separate vanities, walk-in shower with bench, jetted tub, water closet, and recessed lighting. The 5th bedroom has a bonus room attached which has many possibilities. The 3rd floor offers the office/6th bedroom with pleasant natural light and plush carpeting. The basement has a bathroom rough-in, utility sink, dual water heaters, battery back-up sump pump, and great storage space. Enjoy backyard entertaining with an expansive concrete patio, gas line for a grill, black aluminum fencing, and a privacy hedge. All of this located in the highly-rated Sandburg High School district and minutes from shopping, dining, golfing, Silver Cross Hospital and the Orland Grassland with walking and biking paths. Estate sale - sold As-Is.
Property Specifics
| Single Family | |
| — | |
| — | |
| 2000 | |
| Full | |
| EXPANDED HARVARD | |
| No | |
| 0.32 |
| Cook | |
| Deer Point Estates | |
| 0 / Not Applicable | |
| None | |
| Lake Michigan | |
| Public Sewer | |
| 11222661 | |
| 27293090010000 |
Nearby Schools
| NAME: | DISTRICT: | DISTANCE: | |
|---|---|---|---|
|
Grade School
Meadow Ridge School |
135 | — | |
|
Middle School
Century Junior High School |
135 | Not in DB | |
|
High School
Carl Sandburg High School |
230 | Not in DB | |
Property History
| DATE: | EVENT: | PRICE: | SOURCE: |
|---|---|---|---|
| 14 Oct, 2021 | Sold | $560,000 | MRED MLS |
| 19 Sep, 2021 | Under contract | $560,000 | MRED MLS |
| 17 Sep, 2021 | Listed for sale | $560,000 | MRED MLS |
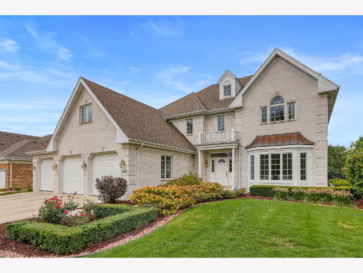
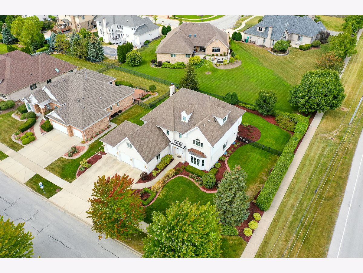
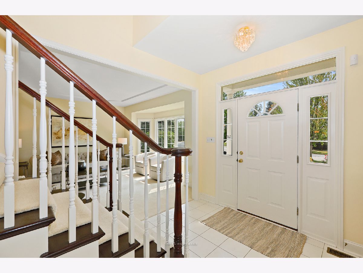
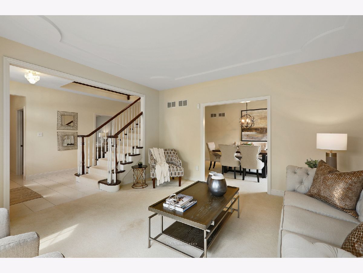
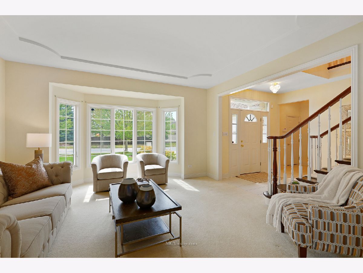
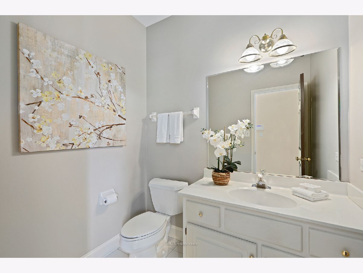
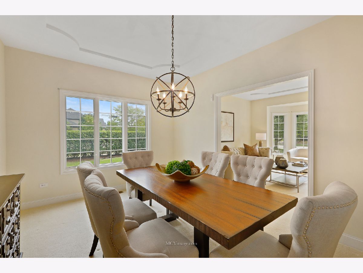
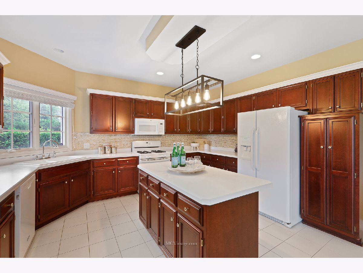
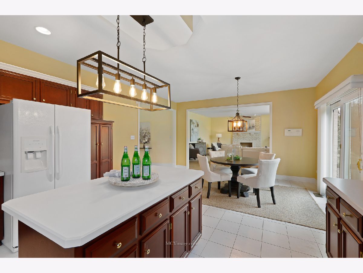
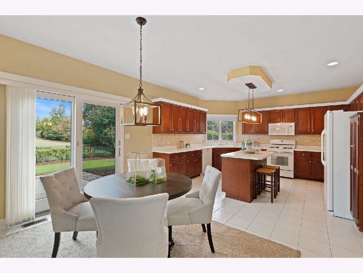
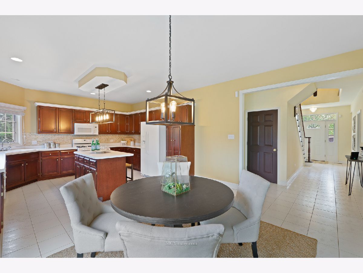
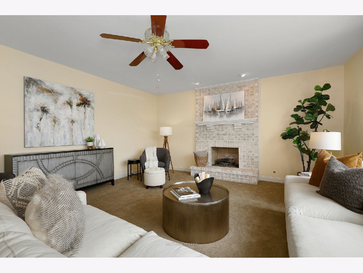
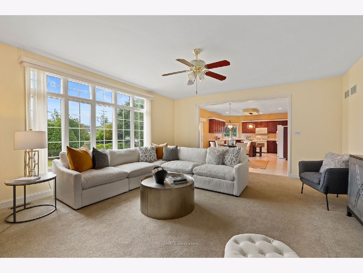
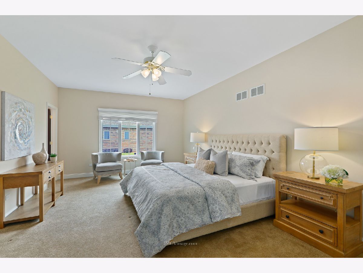
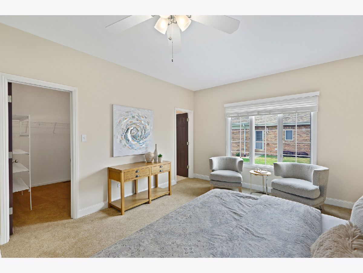
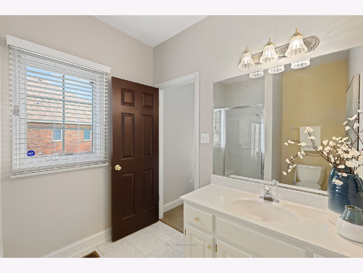
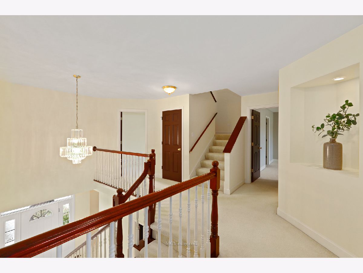
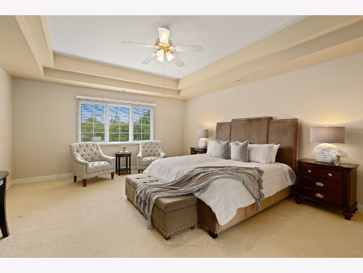
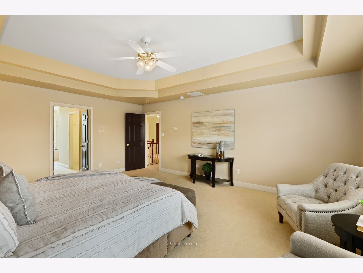
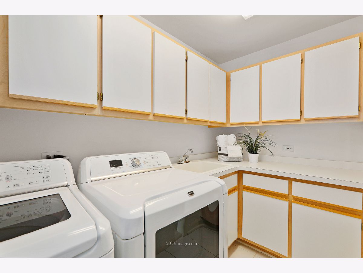
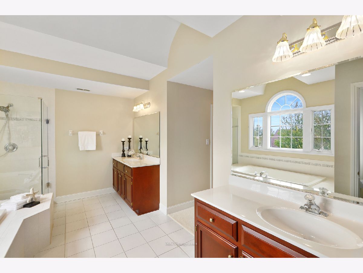
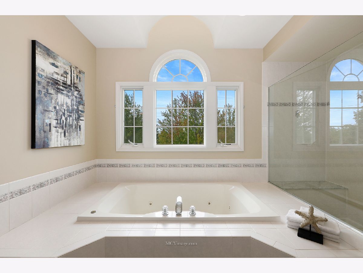
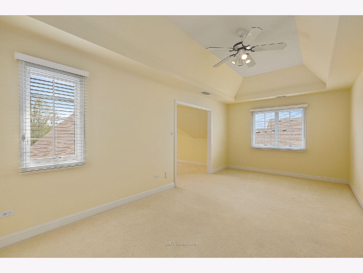
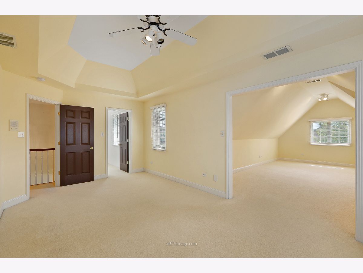
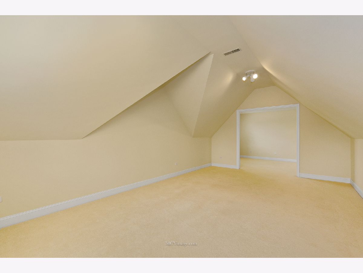
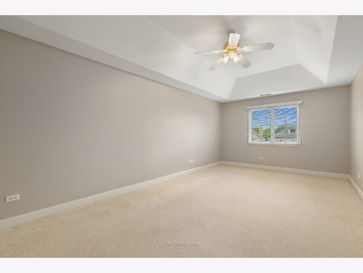
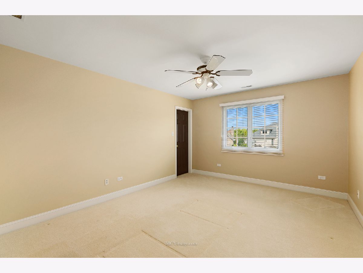
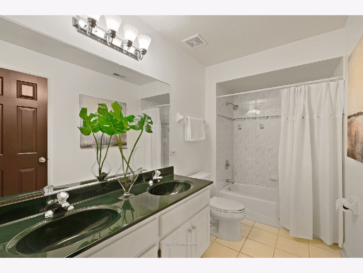
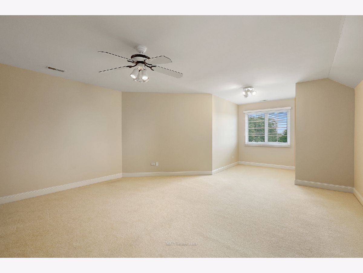
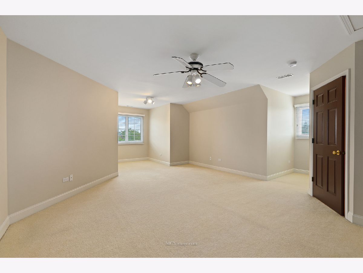
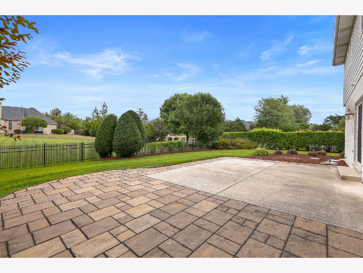
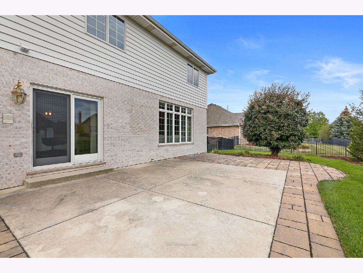
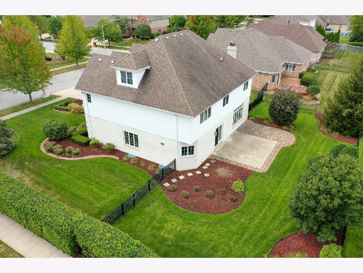
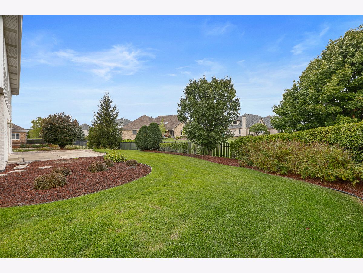
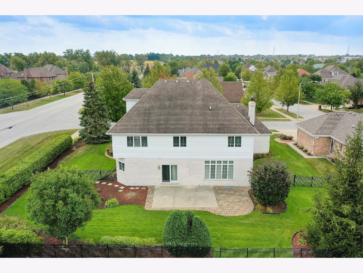
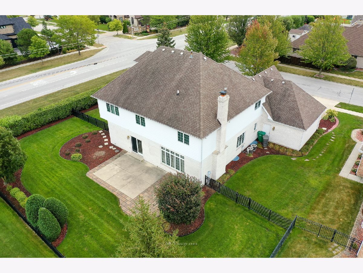
Room Specifics
Total Bedrooms: 5
Bedrooms Above Ground: 5
Bedrooms Below Ground: 0
Dimensions: —
Floor Type: Carpet
Dimensions: —
Floor Type: Carpet
Dimensions: —
Floor Type: Carpet
Dimensions: —
Floor Type: —
Full Bathrooms: 4
Bathroom Amenities: Whirlpool,Separate Shower,Double Sink
Bathroom in Basement: 0
Rooms: Bedroom 5,Office,Bonus Room
Basement Description: Unfinished,Bathroom Rough-In,Egress Window
Other Specifics
| 3 | |
| Concrete Perimeter | |
| Concrete | |
| Patio, Stamped Concrete Patio, Storms/Screens | |
| Corner Lot,Fenced Yard,Landscaped | |
| 110X130X109X125 | |
| — | |
| Full | |
| First Floor Bedroom, Second Floor Laundry, First Floor Full Bath, Walk-In Closet(s), Ceiling - 9 Foot | |
| Range, Microwave, Dishwasher, Refrigerator, Washer, Dryer | |
| Not in DB | |
| Curbs, Sidewalks, Street Lights, Street Paved | |
| — | |
| — | |
| Gas Log |
Tax History
| Year | Property Taxes |
|---|---|
| 2021 | $9,465 |
Contact Agent
Nearby Similar Homes
Nearby Sold Comparables
Contact Agent
Listing Provided By
Realty Executives Elite



