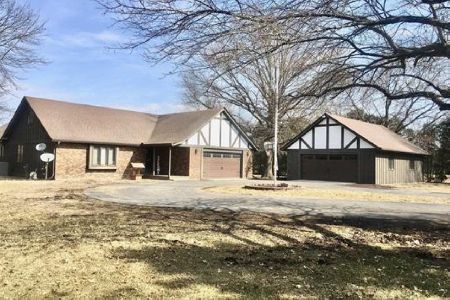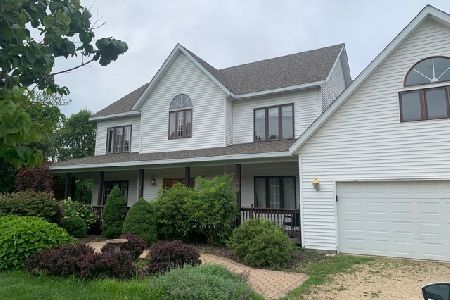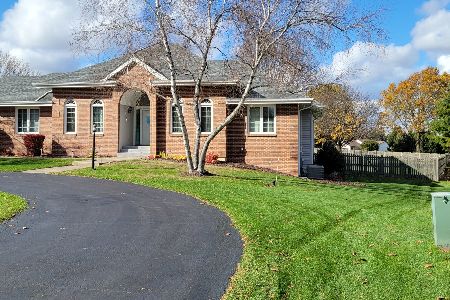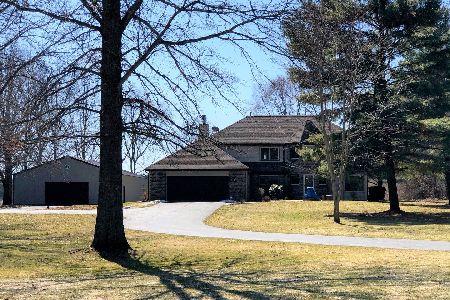10762 Shaw Road, Rockford, Illinois 61114
$575,000
|
Sold
|
|
| Status: | Closed |
| Sqft: | 3,811 |
| Cost/Sqft: | $157 |
| Beds: | 4 |
| Baths: | 4 |
| Year Built: | 1983 |
| Property Taxes: | $9,159 |
| Days On Market: | 2401 |
| Lot Size: | 8,07 |
Description
Welcome to Spectacular Sunset Acres! Beautifully updated home on 8.07 acres of fun, fun, fun! Sun-drenched entrance welcomes you to this open floor plan. FR with beams, spiral staircase and fireplace; gourmet kitchen with honed granite tops, custom cabinets, JennAir downflow range, built-in beverage cooler, island; office with built-in desk and cabinets; 3 season sun room overlooking in ground pool; laundry/mud room and half bath. Upstairs MBR with reading room, loft, balcony, master bath with 2 sinks, make-up counter, jetted tub and 5' shower; 2 bedrooms with jack and jill bath, separate bedroom and bath. (3 of the bedrooms have lofts.) LL is finished with RR, 2nd kitchen and full bath. Complete professional remodel and landscape design in 2014! In ground pool, pool house w/shower. Basketball court. Outbuilding 64x44 with 2-14'x12' overhead doors, concrete floor, loft, water inside and out, electric, gas stubbed, 3 stalls, tack room. Basketball court. Run-in shed-16x10. Pastures.
Property Specifics
| Single Family | |
| — | |
| — | |
| 1983 | |
| Partial | |
| — | |
| No | |
| 8.07 |
| Boone | |
| — | |
| 0 / Not Applicable | |
| None | |
| Private Well | |
| Septic-Private | |
| 10433009 | |
| 0507100016 |
Property History
| DATE: | EVENT: | PRICE: | SOURCE: |
|---|---|---|---|
| 3 Dec, 2019 | Sold | $575,000 | MRED MLS |
| 21 Oct, 2019 | Under contract | $599,900 | MRED MLS |
| — | Last price change | $649,900 | MRED MLS |
| 26 Jun, 2019 | Listed for sale | $649,900 | MRED MLS |
Room Specifics
Total Bedrooms: 4
Bedrooms Above Ground: 4
Bedrooms Below Ground: 0
Dimensions: —
Floor Type: —
Dimensions: —
Floor Type: —
Dimensions: —
Floor Type: —
Full Bathrooms: 4
Bathroom Amenities: —
Bathroom in Basement: 1
Rooms: Office,Loft,Recreation Room,Sitting Room,Foyer,Sun Room
Basement Description: Finished
Other Specifics
| 3 | |
| — | |
| — | |
| Deck, Patio, Hot Tub, In Ground Pool | |
| Horses Allowed,Landscaped,Paddock | |
| 250X250X1406.28X1405.64 | |
| — | |
| Full | |
| Vaulted/Cathedral Ceilings, Skylight(s), Hardwood Floors, First Floor Laundry | |
| Microwave, Dishwasher, Refrigerator, Washer, Dryer, Wine Refrigerator, Cooktop, Built-In Oven | |
| Not in DB | |
| — | |
| — | |
| — | |
| — |
Tax History
| Year | Property Taxes |
|---|---|
| 2019 | $9,159 |
Contact Agent
Nearby Similar Homes
Nearby Sold Comparables
Contact Agent
Listing Provided By
Keller Williams Realty Signature







