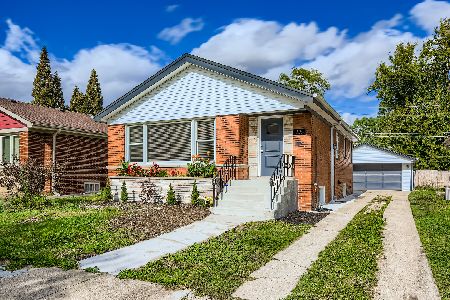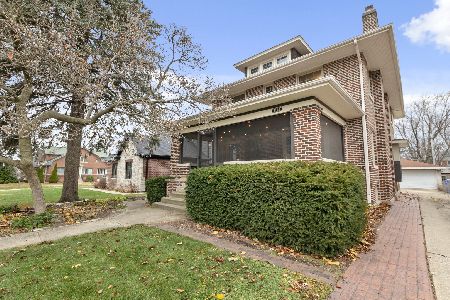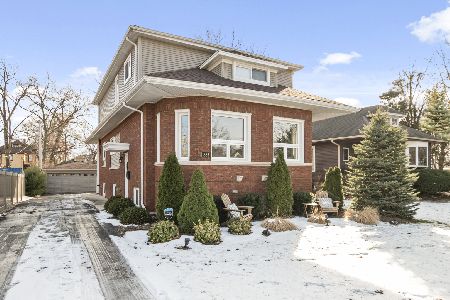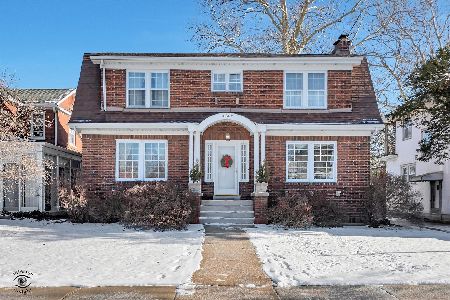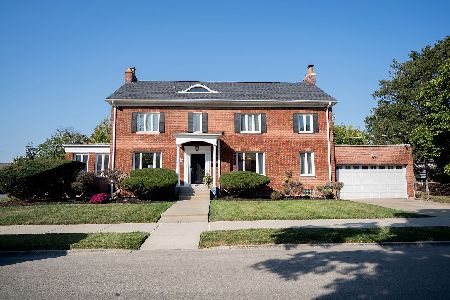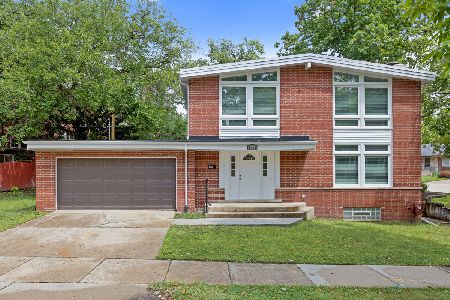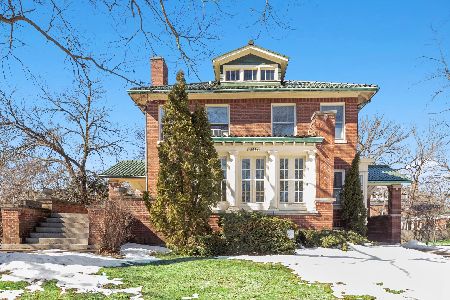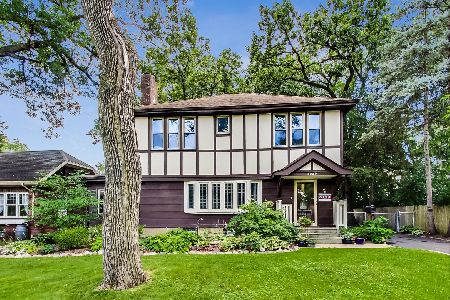10769 Seeley Avenue, Morgan Park, Chicago, Illinois 60643
$1,085,000
|
Sold
|
|
| Status: | Closed |
| Sqft: | 7,200 |
| Cost/Sqft: | $160 |
| Beds: | 5 |
| Baths: | 6 |
| Year Built: | 1915 |
| Property Taxes: | $11,587 |
| Days On Market: | 2277 |
| Lot Size: | 0,48 |
Description
Exquisite Prairie Style Home set on .5 acres of magnificent park-like grounds. This breathtaking property features 6 Bedrooms, 3.3 Bathrooms, modern kitchen and bathrooms, three floors of living space and two car brick garage. The grand foyer leads to formal living room, office, dining room and solarium overlooking lush landscaped views. Chef's kitchen opens to a lovely family room addition with exposed beamed ceilings, fireplace and juliet balconies. Relax outdoors while entertaining in the secluded gazebo and brick paver patio. Two generous sized bedrooms with sitting areas plus 2 additional bedrooms and two remodeled bathrooms complete the second level. The third level holds a bedroom, full bath and an office/work space. Additional features include a theater room with 110" projector, pub room with professional wet bar, second kitchen. Close to schools, parks, Starbucks, Whole Foods, Marianos, Beverly Arts Center, a walk to the Metra and minutes to downtown Chicago. A MUST SEE!!
Property Specifics
| Single Family | |
| — | |
| Prairie | |
| 1915 | |
| Full | |
| — | |
| No | |
| 0.48 |
| Cook | |
| — | |
| 0 / Not Applicable | |
| None | |
| Lake Michigan,Public | |
| Public Sewer | |
| 10569595 | |
| 25183030160000 |
Property History
| DATE: | EVENT: | PRICE: | SOURCE: |
|---|---|---|---|
| 4 May, 2020 | Sold | $1,085,000 | MRED MLS |
| 10 Mar, 2020 | Under contract | $1,150,000 | MRED MLS |
| 4 Nov, 2019 | Listed for sale | $1,150,000 | MRED MLS |

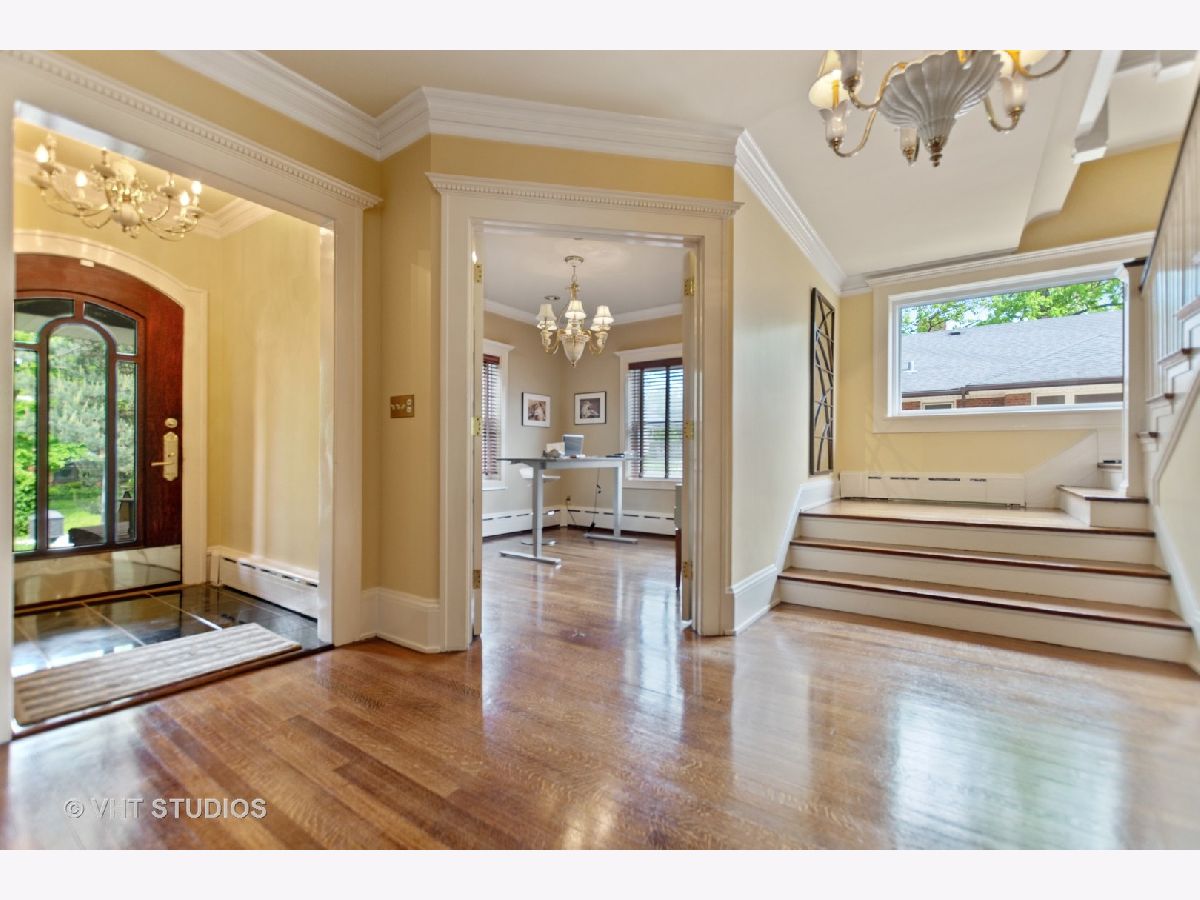















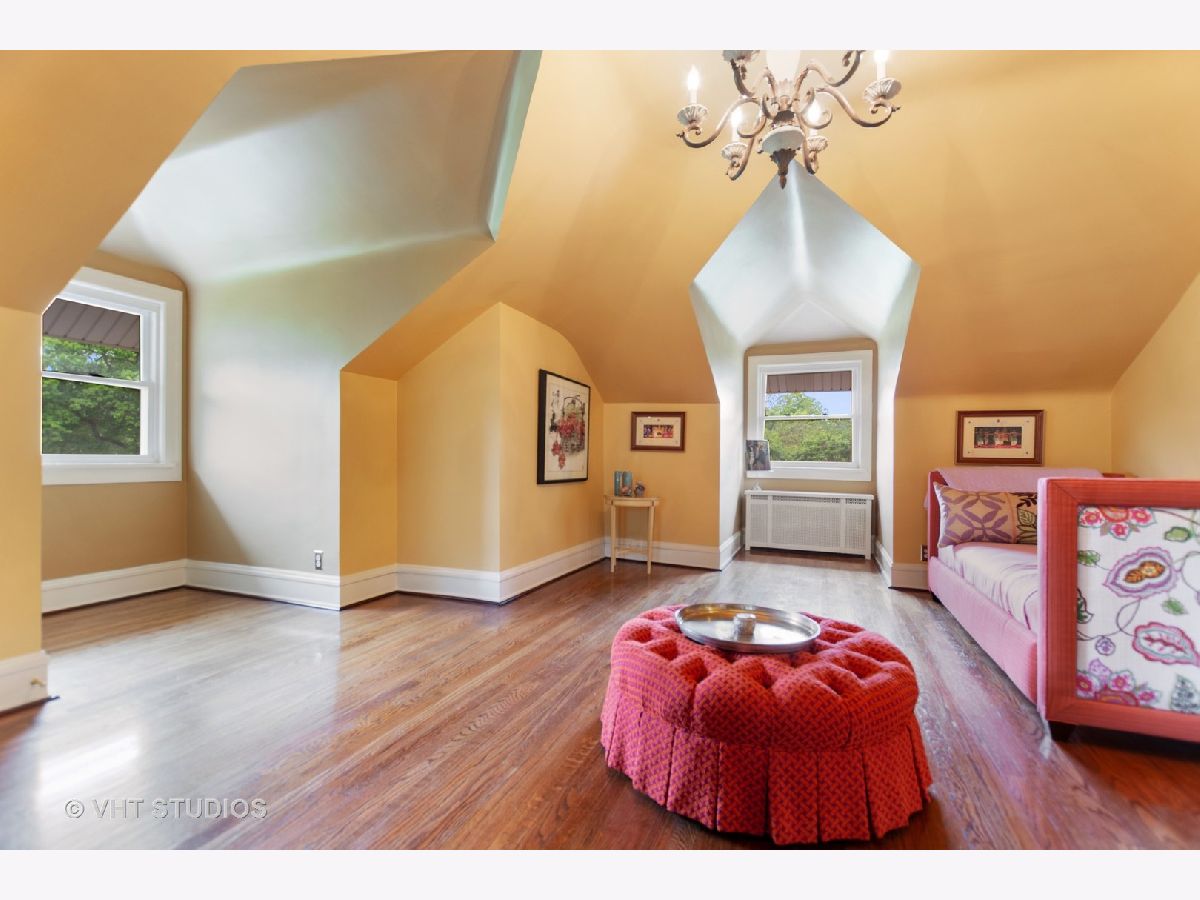



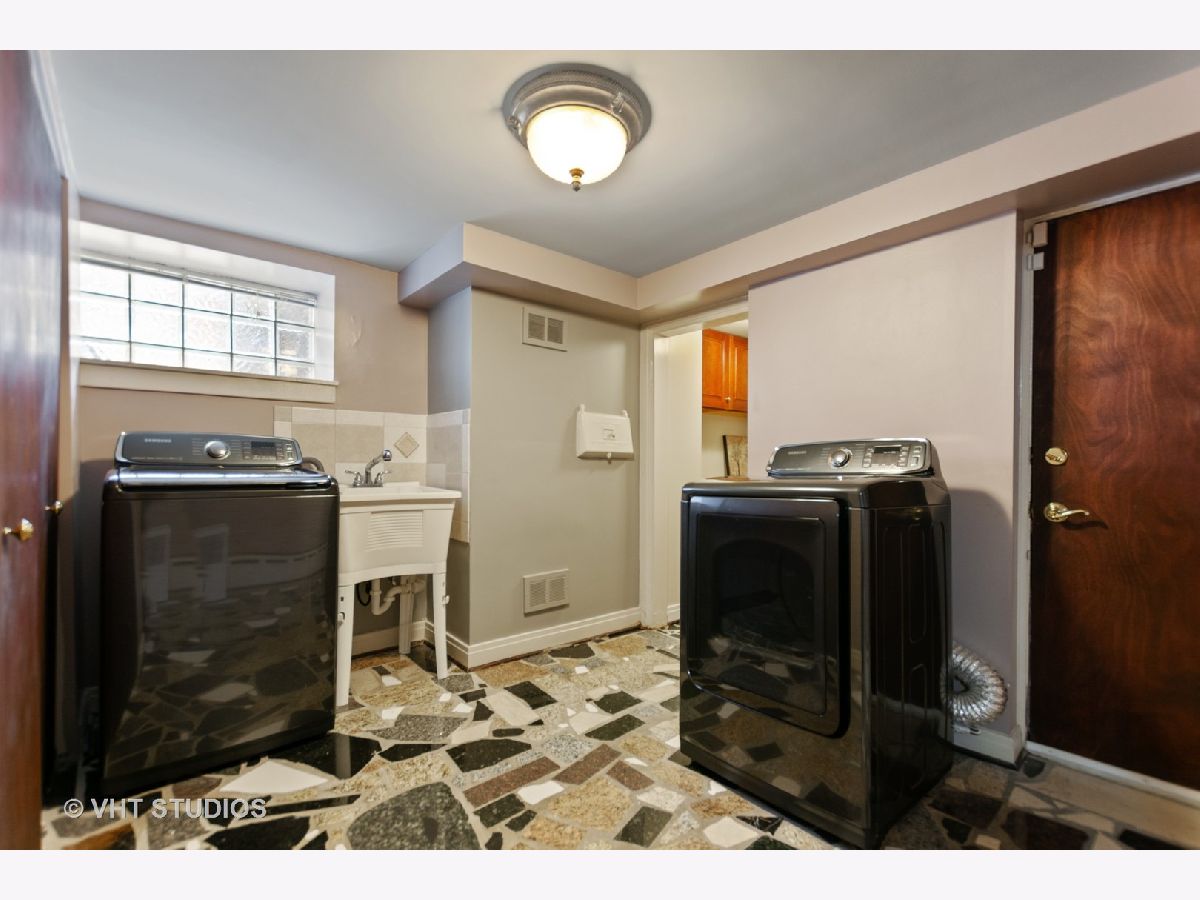
Room Specifics
Total Bedrooms: 6
Bedrooms Above Ground: 5
Bedrooms Below Ground: 1
Dimensions: —
Floor Type: Hardwood
Dimensions: —
Floor Type: Hardwood
Dimensions: —
Floor Type: Hardwood
Dimensions: —
Floor Type: —
Dimensions: —
Floor Type: —
Full Bathrooms: 6
Bathroom Amenities: —
Bathroom in Basement: 1
Rooms: Heated Sun Room,Theatre Room,Utility Room-Lower Level,Workshop,Kitchen,Walk In Closet,Mud Room,Bedroom 5,Bedroom 6
Basement Description: Finished
Other Specifics
| 2 | |
| Concrete Perimeter | |
| Concrete | |
| Brick Paver Patio | |
| Corner Lot,Landscaped | |
| 112 X 161 X 207 X 188 | |
| — | |
| Full | |
| Bar-Wet, Hardwood Floors, Heated Floors, In-Law Arrangement, Walk-In Closet(s) | |
| Range, Microwave, Dishwasher, Refrigerator, Washer, Dryer, Disposal, Indoor Grill, Wine Refrigerator | |
| Not in DB | |
| — | |
| — | |
| — | |
| Wood Burning, Gas Log |
Tax History
| Year | Property Taxes |
|---|---|
| 2020 | $11,587 |
Contact Agent
Nearby Similar Homes
Nearby Sold Comparables
Contact Agent
Listing Provided By
Baird & Warner

