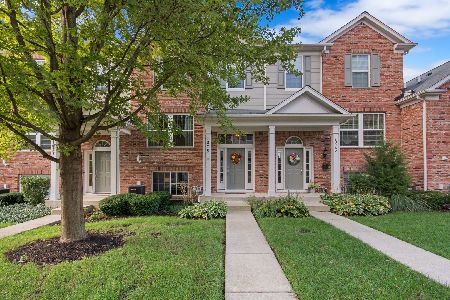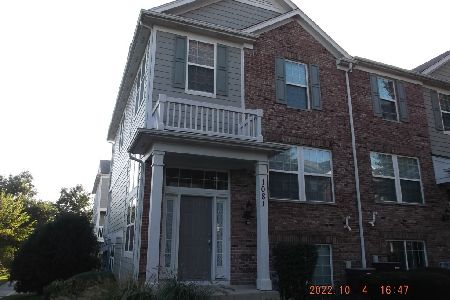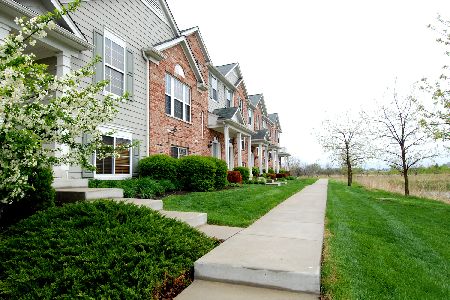1077 Crane, Elgin, Illinois 60124
$240,000
|
Sold
|
|
| Status: | Closed |
| Sqft: | 1,626 |
| Cost/Sqft: | $148 |
| Beds: | 3 |
| Baths: | 3 |
| Year Built: | 2006 |
| Property Taxes: | $4,891 |
| Days On Market: | 1551 |
| Lot Size: | 0,00 |
Description
Lovely 3 bedroom, 2.5 bath townhome located in the Reserve of Elgin. Bright 2 story foyer leads up to an open concept Living, dining and kitchen area that is great for entertaining guests. 1st floor laundry room and a half bath are off the kitchen area as well. Upstairs you will find a large Primary Suite, which has a spacious walk in closet and a Primary Bathroom that includes dual sinks. 2 additional bedrooms and a full bath finish of the 2nd floor. Lower level area is perfect for a Family/Recreation Room, or can be used as a home office. Conveniently located near shopping areas and restaurants.
Property Specifics
| Condos/Townhomes | |
| 2 | |
| — | |
| 2006 | |
| Partial | |
| FENWICK | |
| No | |
| — |
| Kane | |
| The Reserve Of Elgin | |
| 205 / Monthly | |
| Insurance,Exterior Maintenance,Lawn Care,Snow Removal | |
| Public | |
| Public Sewer | |
| 11278926 | |
| 0629428052 |
Nearby Schools
| NAME: | DISTRICT: | DISTANCE: | |
|---|---|---|---|
|
Grade School
Otter Creek Elementary School |
46 | — | |
|
High School
South Elgin High School |
46 | Not in DB | |
Property History
| DATE: | EVENT: | PRICE: | SOURCE: |
|---|---|---|---|
| 20 Jul, 2015 | Sold | $169,900 | MRED MLS |
| 22 Jun, 2015 | Under contract | $169,900 | MRED MLS |
| 16 Jun, 2015 | Listed for sale | $169,900 | MRED MLS |
| 11 Jan, 2022 | Sold | $240,000 | MRED MLS |
| 2 Dec, 2021 | Under contract | $240,000 | MRED MLS |
| 30 Nov, 2021 | Listed for sale | $240,000 | MRED MLS |
| 30 Oct, 2025 | Sold | $292,000 | MRED MLS |
| 1 Oct, 2025 | Under contract | $309,000 | MRED MLS |
| — | Last price change | $315,000 | MRED MLS |
| 29 Jul, 2025 | Listed for sale | $320,000 | MRED MLS |
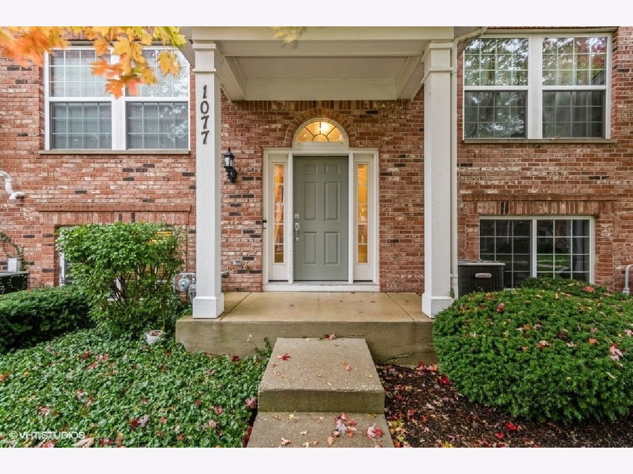
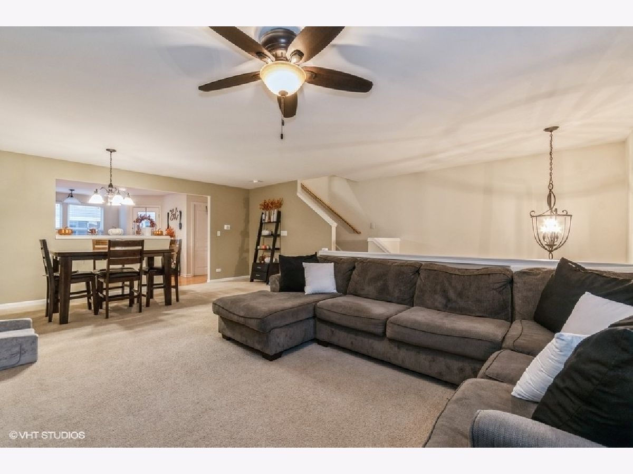
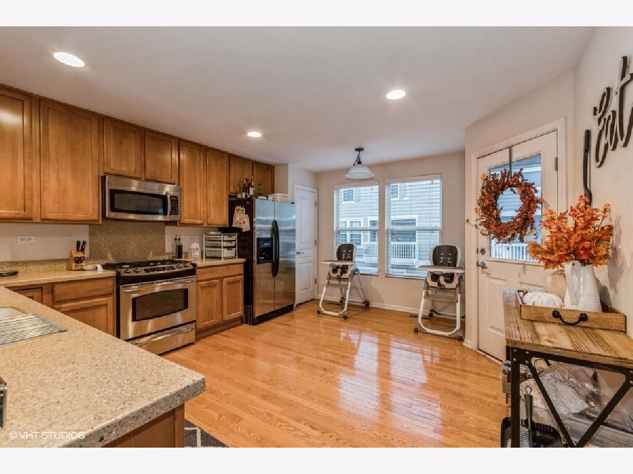
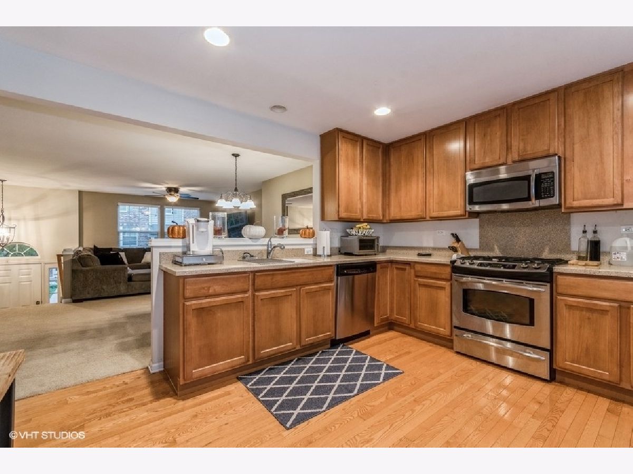
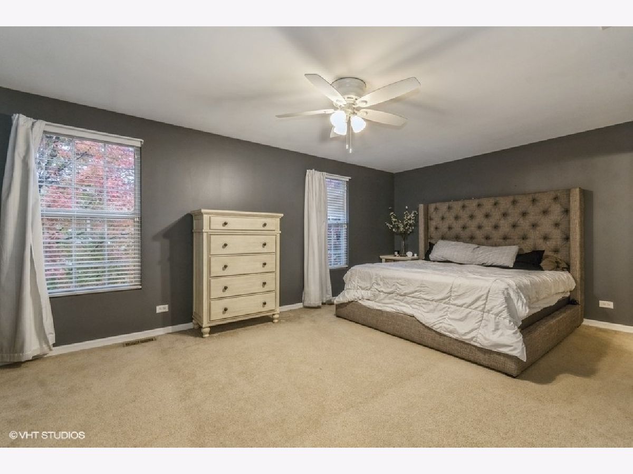
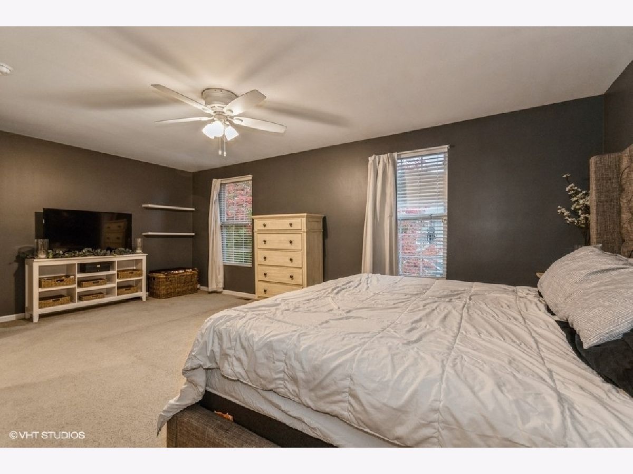
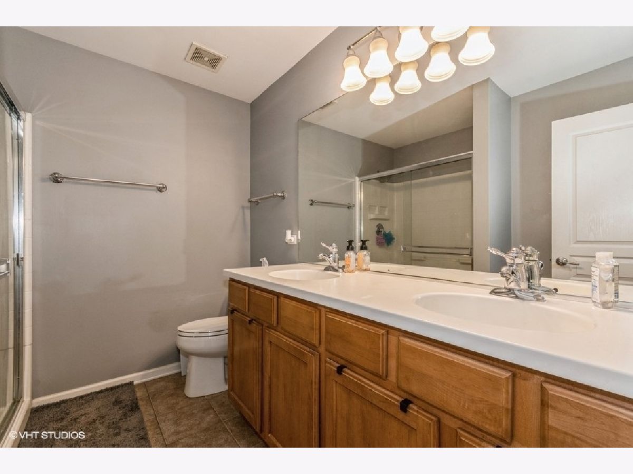
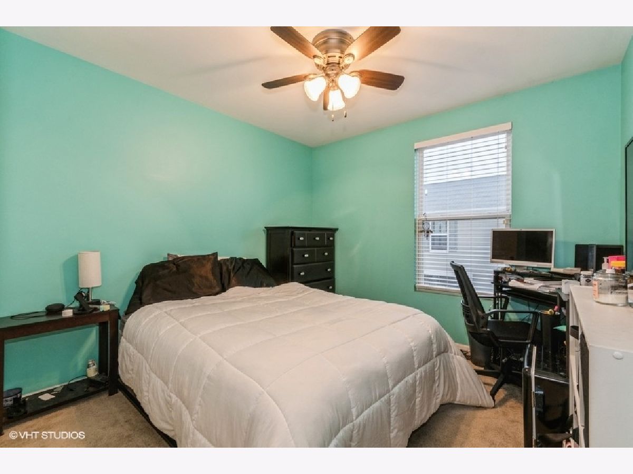
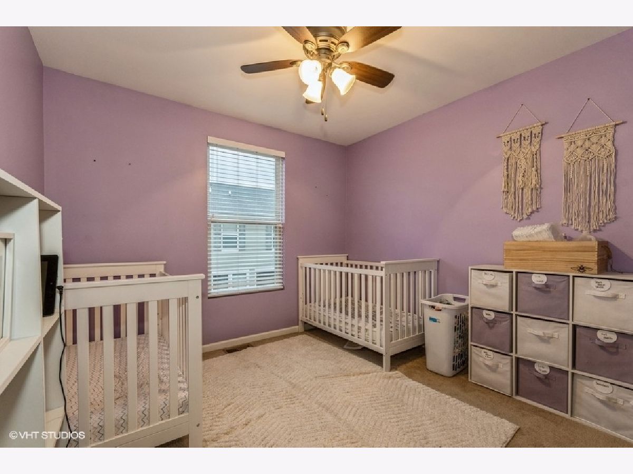
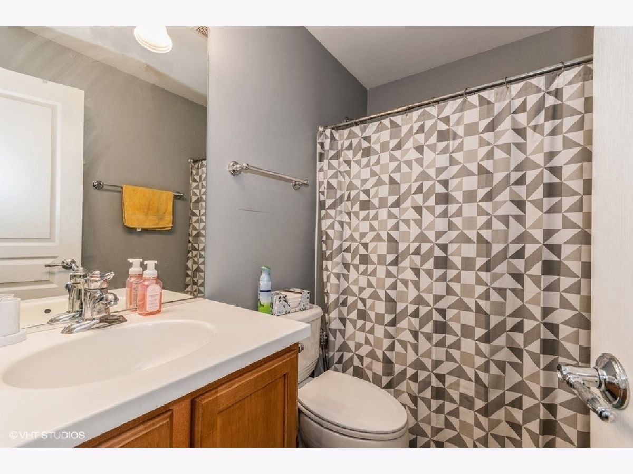
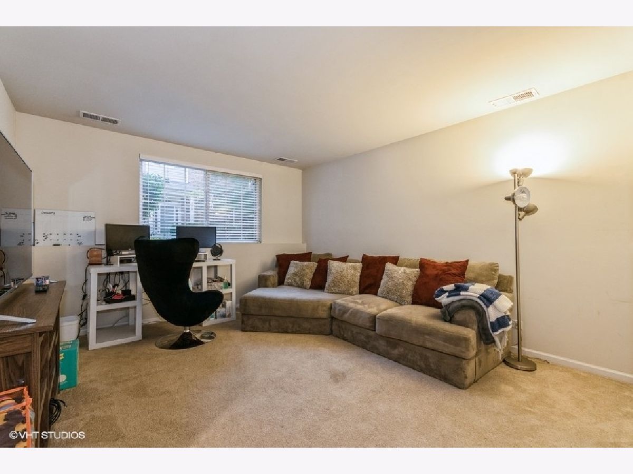
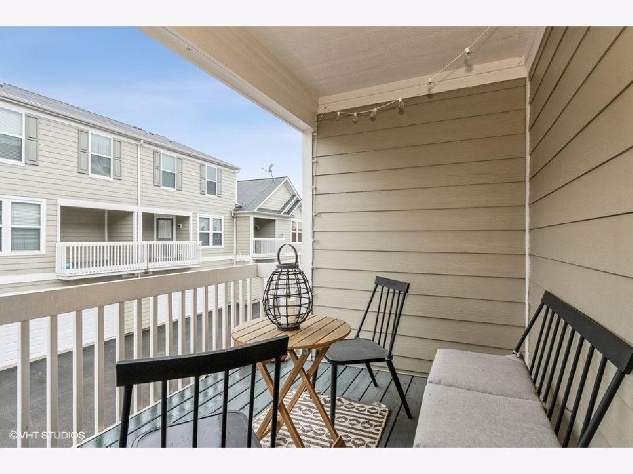
Room Specifics
Total Bedrooms: 3
Bedrooms Above Ground: 3
Bedrooms Below Ground: 0
Dimensions: —
Floor Type: Carpet
Dimensions: —
Floor Type: —
Full Bathrooms: 3
Bathroom Amenities: Separate Shower,Double Sink
Bathroom in Basement: 0
Rooms: No additional rooms
Basement Description: Finished
Other Specifics
| 2 | |
| — | |
| Asphalt | |
| Deck, Storms/Screens | |
| Landscaped | |
| 0.029 | |
| — | |
| Full | |
| Vaulted/Cathedral Ceilings, Hardwood Floors, Laundry Hook-Up in Unit, Storage, Walk-In Closet(s) | |
| Range, Microwave, Dishwasher, Refrigerator, Disposal | |
| Not in DB | |
| — | |
| — | |
| Park | |
| — |
Tax History
| Year | Property Taxes |
|---|---|
| 2015 | $4,898 |
| 2022 | $4,891 |
| 2025 | $6,491 |
Contact Agent
Nearby Similar Homes
Nearby Sold Comparables
Contact Agent
Listing Provided By
Berkshire Hathaway HomeServices Starck Real Estate

