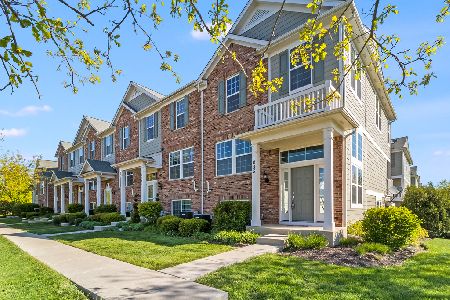1091 Crane Pointe Drive, Elgin, Illinois 60124
$218,000
|
Sold
|
|
| Status: | Closed |
| Sqft: | 1,980 |
| Cost/Sqft: | $107 |
| Beds: | 3 |
| Baths: | 3 |
| Year Built: | 2007 |
| Property Taxes: | $4,745 |
| Days On Market: | 1779 |
| Lot Size: | 0,00 |
Description
ENJOY QUIET RELAXING SURROUNDINGS WITH AMAZING VIEWS! This townhome has everything you could want ~ a great location and tons of room and storage. The open floor plan of the main level is perfect for entertaining. The large living/dining area includes surround sound. An upgraded kitchen includes hardwood floors, 42" cherry cabinetry, stainless appliances & bar top. This includes a new dishwasher, microwave, disposal and faucet. The master suite includes a huge walk-in closet, vaulted ceiling & luxury bath with dual sinks. There is a great deck to enjoy the summer off the kitchen. The English look-out basement is a bright family room with access to the large 2 car attached garage. Association has recently added new Hardie Board siding, new driveways and freshly painted trim. Enjoy panoramic views and evening walks around the peaceful sanctuary. Located close to shopping, entertainment and I90 ~ your new home is waiting! Seller is offering a $2000 credit to buyer to make this home your own!
Property Specifics
| Condos/Townhomes | |
| 2 | |
| — | |
| 2007 | |
| Full,English | |
| — | |
| Yes | |
| — |
| Kane | |
| The Reserve Of Elgin | |
| 205 / Monthly | |
| Insurance,Exterior Maintenance,Lawn Care,Snow Removal | |
| Public | |
| Public Sewer | |
| 11056115 | |
| 0629428035 |
Nearby Schools
| NAME: | DISTRICT: | DISTANCE: | |
|---|---|---|---|
|
Grade School
Otter Creek Elementary School |
46 | — | |
|
Middle School
Abbott Middle School |
46 | Not in DB | |
|
High School
South Elgin High School |
46 | Not in DB | |
Property History
| DATE: | EVENT: | PRICE: | SOURCE: |
|---|---|---|---|
| 18 May, 2021 | Sold | $218,000 | MRED MLS |
| 18 Apr, 2021 | Under contract | $212,000 | MRED MLS |
| 16 Apr, 2021 | Listed for sale | $212,000 | MRED MLS |
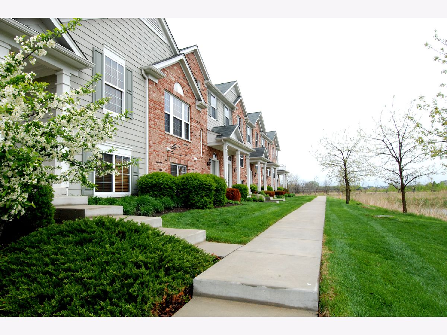
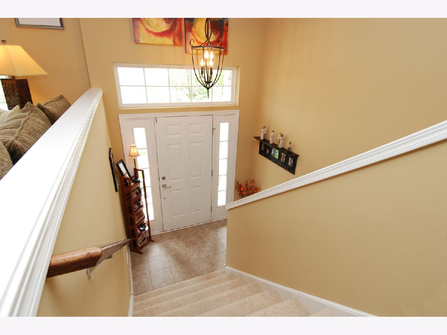
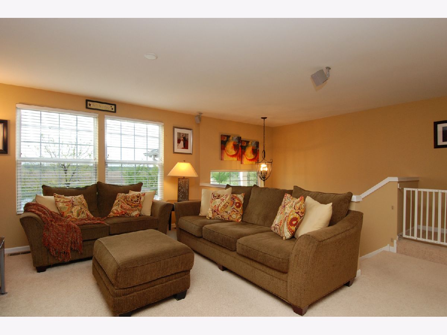
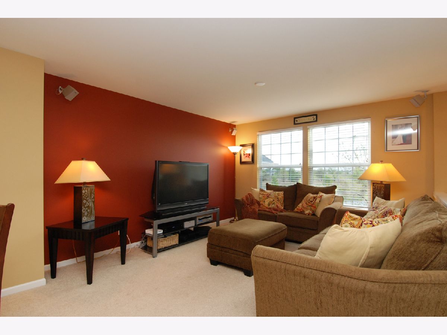
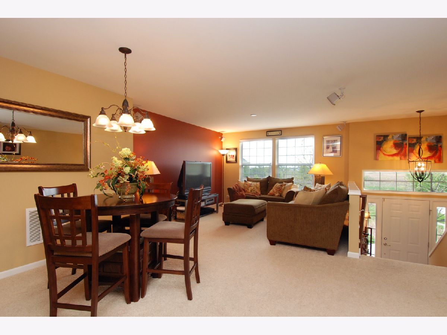
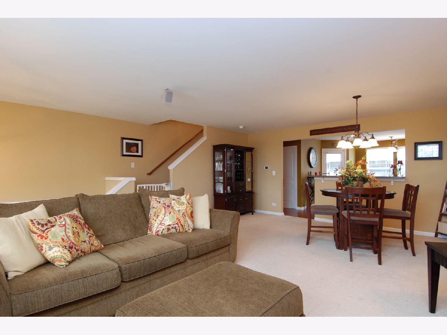
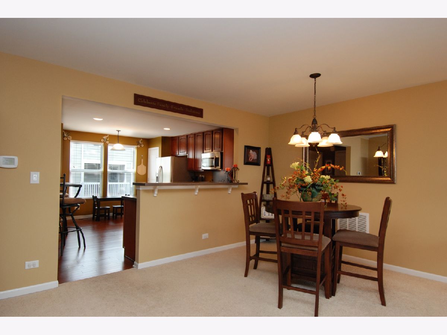
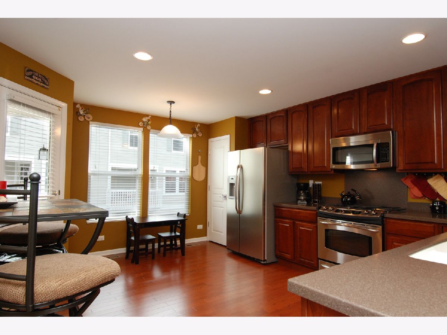
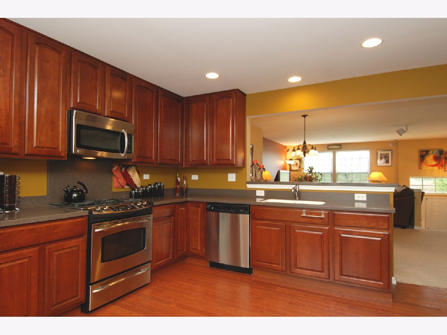
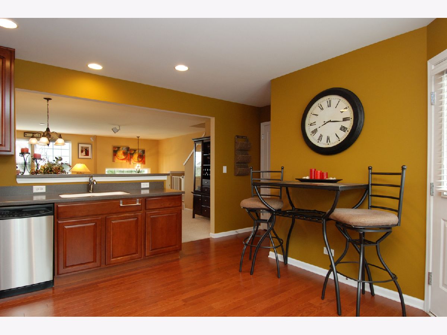
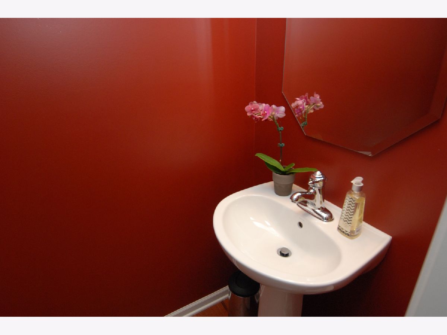
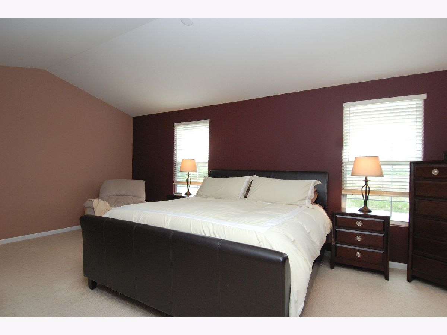
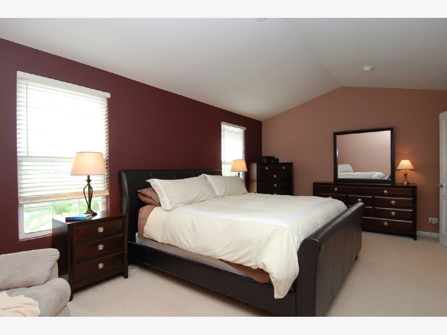
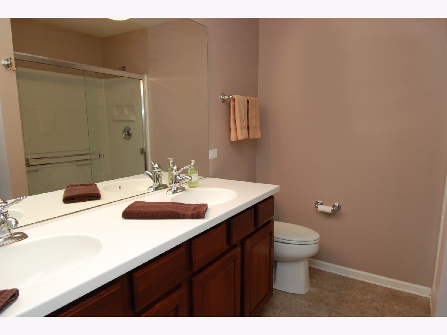
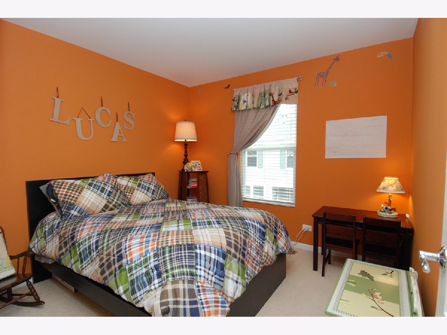
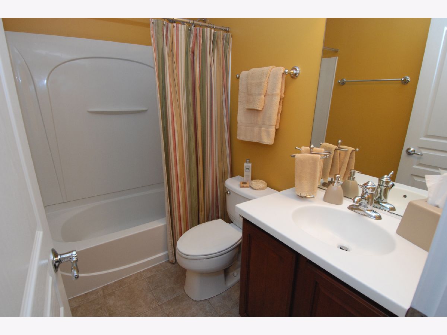
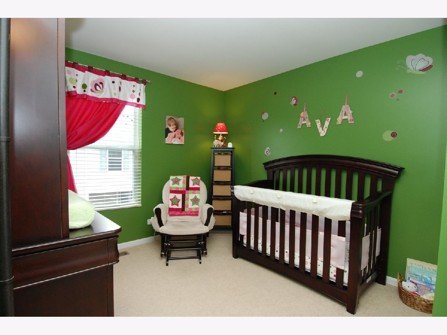
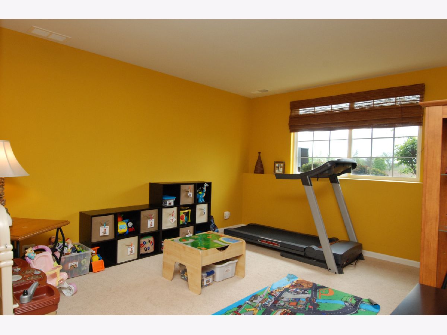
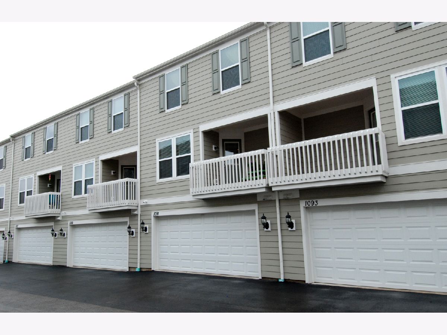
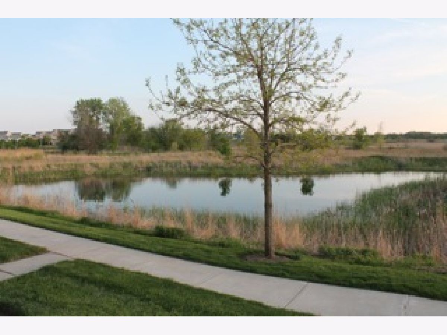
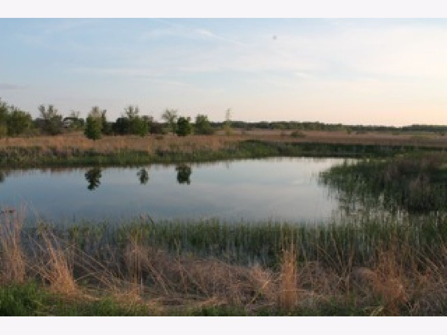
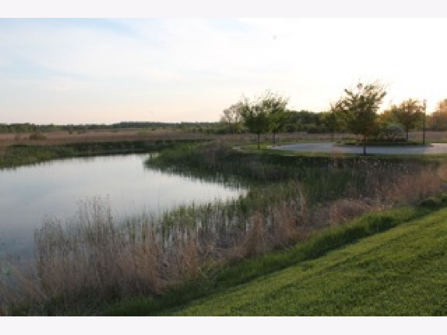
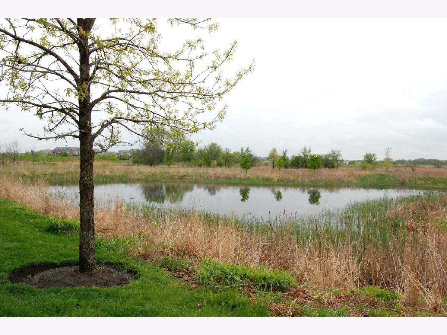
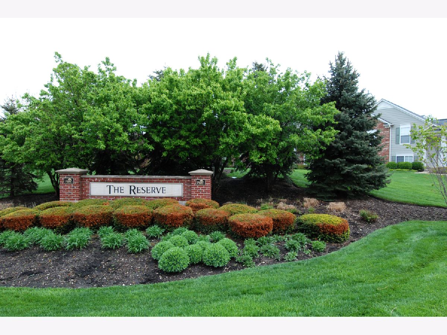
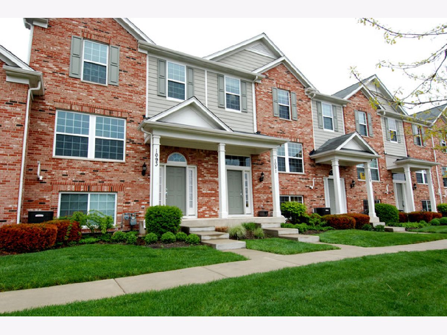
Room Specifics
Total Bedrooms: 3
Bedrooms Above Ground: 3
Bedrooms Below Ground: 0
Dimensions: —
Floor Type: Carpet
Dimensions: —
Floor Type: Carpet
Full Bathrooms: 3
Bathroom Amenities: Separate Shower,Double Sink
Bathroom in Basement: 0
Rooms: Foyer
Basement Description: Finished,Exterior Access
Other Specifics
| 2 | |
| Concrete Perimeter | |
| Asphalt | |
| Deck | |
| Cul-De-Sac,Wetlands adjacent,Landscaped,Pond(s),Water View | |
| 21X58 | |
| — | |
| Full | |
| Vaulted/Cathedral Ceilings, Hardwood Floors, First Floor Laundry | |
| Range, Microwave, Dishwasher, Refrigerator, Washer, Dryer, Disposal | |
| Not in DB | |
| — | |
| — | |
| Park | |
| — |
Tax History
| Year | Property Taxes |
|---|---|
| 2021 | $4,745 |
Contact Agent
Nearby Similar Homes
Nearby Sold Comparables
Contact Agent
Listing Provided By
Hemming & Sylvester Properties


