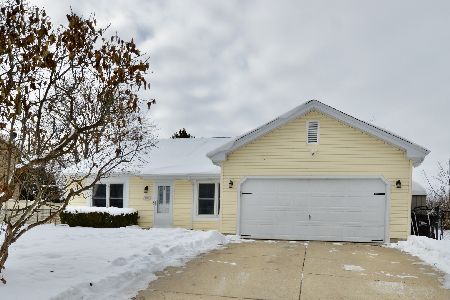1077 Dovercliff Way, Crystal Lake, Illinois 60014
$322,500
|
Sold
|
|
| Status: | Closed |
| Sqft: | 3,210 |
| Cost/Sqft: | $102 |
| Beds: | 5 |
| Baths: | 3 |
| Year Built: | 2002 |
| Property Taxes: | $10,324 |
| Days On Market: | 4586 |
| Lot Size: | 0,18 |
Description
BACKING TO VERY PRIVATE WOODED PRK. DIST. PROPERTY THIS BEAUTIFUL HOME OFFERS A HUGE KIT W/ XTRA LG WINDOWS, HDWD FLRS, WI PANTRY, BRKFT BAR & SS APPLS THAT OPENS TO LRG SUNRM. & FAM RM W/BRK FP & 2 WINDOWS ON EITHER SIDE. ADDED BONUS IS THE 1ST FL DEN W/SHELVING. LG MSTR W/AWESOME CLST ORGANIZER, DBL SINKS & SOAKER TUB. FULL FIN W/0 BSMT W/ LRG 2ND FR, 5TH BED, WKSHP & STG RM, DECK, FENCED YARD W/CONV FIRE PIT.
Property Specifics
| Single Family | |
| — | |
| Colonial | |
| 2002 | |
| Full,Walkout | |
| HICKORY | |
| No | |
| 0.18 |
| Mc Henry | |
| Willows Edge | |
| 50 / Annual | |
| Other | |
| Public | |
| Public Sewer | |
| 08389177 | |
| 1813203018 |
Nearby Schools
| NAME: | DISTRICT: | DISTANCE: | |
|---|---|---|---|
|
Grade School
Woods Creek Elementary School |
47 | — | |
|
Middle School
Lundahl Middle School |
47 | Not in DB | |
|
High School
Crystal Lake South High School |
155 | Not in DB | |
Property History
| DATE: | EVENT: | PRICE: | SOURCE: |
|---|---|---|---|
| 12 Sep, 2013 | Sold | $322,500 | MRED MLS |
| 6 Aug, 2013 | Under contract | $327,900 | MRED MLS |
| 8 Jul, 2013 | Listed for sale | $327,900 | MRED MLS |
| 17 Jun, 2022 | Sold | $517,500 | MRED MLS |
| 3 May, 2022 | Under contract | $479,000 | MRED MLS |
| 29 Apr, 2022 | Listed for sale | $479,000 | MRED MLS |
Room Specifics
Total Bedrooms: 5
Bedrooms Above Ground: 5
Bedrooms Below Ground: 0
Dimensions: —
Floor Type: Carpet
Dimensions: —
Floor Type: Carpet
Dimensions: —
Floor Type: Carpet
Dimensions: —
Floor Type: —
Full Bathrooms: 3
Bathroom Amenities: Separate Shower,Double Sink,Soaking Tub
Bathroom in Basement: 0
Rooms: Bedroom 5,Den,Eating Area,Sun Room
Basement Description: Finished
Other Specifics
| 2 | |
| Concrete Perimeter | |
| Asphalt | |
| Deck | |
| Fenced Yard,Landscaped,Park Adjacent | |
| 68X115X96X111 | |
| Unfinished | |
| Full | |
| Hardwood Floors, First Floor Laundry | |
| Range, Microwave, Dishwasher, Refrigerator, Washer, Dryer, Disposal, Stainless Steel Appliance(s) | |
| Not in DB | |
| Sidewalks, Street Lights, Street Paved | |
| — | |
| — | |
| Wood Burning, Gas Starter |
Tax History
| Year | Property Taxes |
|---|---|
| 2013 | $10,324 |
| 2022 | $10,024 |
Contact Agent
Nearby Similar Homes
Nearby Sold Comparables
Contact Agent
Listing Provided By
RE/MAX Unlimited Northwest










