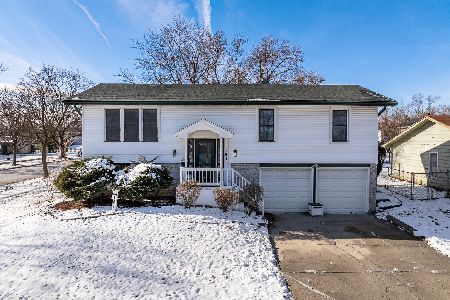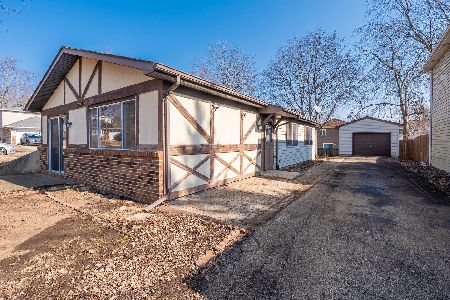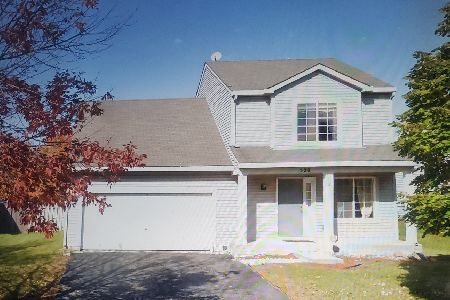1077 Rain Tree Drive, Bolingbrook, Illinois 60440
$320,000
|
Sold
|
|
| Status: | Closed |
| Sqft: | 1,977 |
| Cost/Sqft: | $164 |
| Beds: | 3 |
| Baths: | 3 |
| Year Built: | 1991 |
| Property Taxes: | $7,657 |
| Days On Market: | 2849 |
| Lot Size: | 0,22 |
Description
Impeccable home with outstanding finishes is completely move in ready! This house boasts vaulted cathedral ceilings, dramatic archway, and finished basement with built in wine rack. This updated kitchen has all stainless steal appliances, granite counter tops, eat-in breakfast bar and large pantry. Living/dinning room has custom valances & mantle and house is built for surround sound. Sliding door deck access from kitchen and family room. All bathrooms have been completely update, a must see. Schools servicing this location are Woodridge for elementary and middle school and Downers Grove South High School. NEW: Furnace, humidifier, water heater, sump pump and LG washer and dryer. FEATURES: Hardwood floors throughout, canned lighting, crown molding, hot tub and more. You must see for yourself but hurry! This home will not be on the market long!!!
Property Specifics
| Single Family | |
| — | |
| Tri-Level | |
| 1991 | |
| Partial | |
| WINDSOR | |
| No | |
| 0.22 |
| Du Page | |
| Twin Creeks | |
| 0 / Not Applicable | |
| None | |
| Lake Michigan | |
| Sewer-Storm | |
| 09951204 | |
| 0835413001 |
Nearby Schools
| NAME: | DISTRICT: | DISTANCE: | |
|---|---|---|---|
|
Grade School
John L Sipley Elementary School |
68 | — | |
|
Middle School
Thomas Jefferson Junior High Sch |
68 | Not in DB | |
|
High School
South High School |
99 | Not in DB | |
Property History
| DATE: | EVENT: | PRICE: | SOURCE: |
|---|---|---|---|
| 29 Feb, 2008 | Sold | $279,900 | MRED MLS |
| 17 Jan, 2008 | Under contract | $295,000 | MRED MLS |
| 26 Dec, 2007 | Listed for sale | $295,000 | MRED MLS |
| 18 Jun, 2018 | Sold | $320,000 | MRED MLS |
| 17 May, 2018 | Under contract | $324,900 | MRED MLS |
| 12 May, 2018 | Listed for sale | $324,900 | MRED MLS |
Room Specifics
Total Bedrooms: 3
Bedrooms Above Ground: 3
Bedrooms Below Ground: 0
Dimensions: —
Floor Type: Carpet
Dimensions: —
Floor Type: Carpet
Full Bathrooms: 3
Bathroom Amenities: Double Sink
Bathroom in Basement: 0
Rooms: Recreation Room
Basement Description: Finished,Crawl
Other Specifics
| 2.5 | |
| Concrete Perimeter | |
| Concrete | |
| Deck, Porch, Hot Tub | |
| Corner Lot,Fenced Yard | |
| 9,432 | |
| — | |
| Full | |
| Vaulted/Cathedral Ceilings, Skylight(s), Hardwood Floors | |
| Range, Microwave, Dishwasher, Refrigerator, Washer, Dryer, Disposal, Stainless Steel Appliance(s) | |
| Not in DB | |
| Sidewalks, Street Lights, Street Paved | |
| — | |
| — | |
| Wood Burning |
Tax History
| Year | Property Taxes |
|---|---|
| 2008 | $6,325 |
| 2018 | $7,657 |
Contact Agent
Nearby Similar Homes
Nearby Sold Comparables
Contact Agent
Listing Provided By
Exit Real Estate Partners








