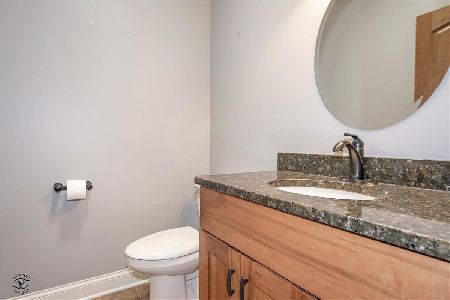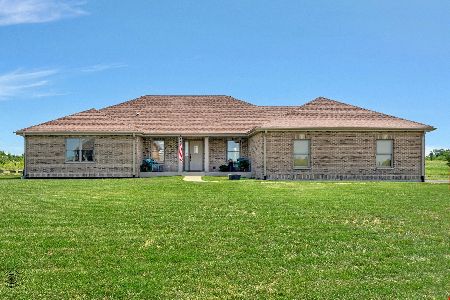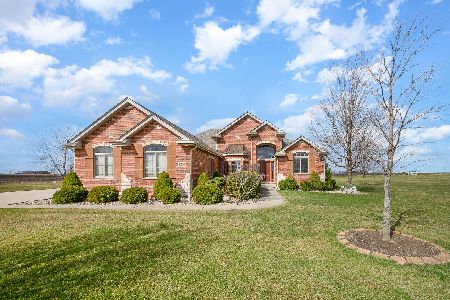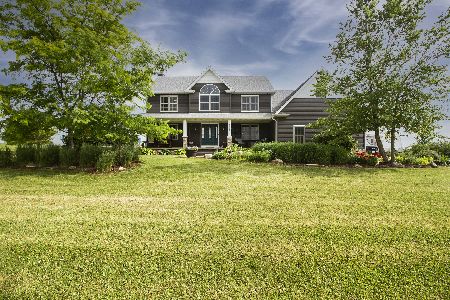10776 Prairie Turn, Grant Park, Illinois 60940
$390,000
|
Sold
|
|
| Status: | Closed |
| Sqft: | 2,990 |
| Cost/Sqft: | $134 |
| Beds: | 3 |
| Baths: | 4 |
| Year Built: | 2011 |
| Property Taxes: | $7,522 |
| Days On Market: | 2759 |
| Lot Size: | 0,00 |
Description
Spectacular All Brick Custom Built Ranch with Impeccable Attention to Detail on 1 Acre! Perfect for Related Living & Entertaining-Gorgeous Finished Basement Features 2nd Kitchen, Radiant Heat, 9ft Ceiling, Family Room, Recreation Room, Full Bath & Bedroom-Beautiful Views Out Every Window-Welcoming, Stylish Kitchen with Walnut Custom Cabinetry, Hickory Flooring, Granite Breakfast Island, Lighted Butler's Pantry, Walk-In Pantry & Bosch Stainless Appliances-1st Floor Laundry-Large 4 Season Room with Sliders to Beautiful Patio with Fireplace-3 Car Garage with Radiant Heat, Wash Sink & Entrance to Basement-Master Suite with Lighted Tray Ceilings, Slider to Patio, His/Her WIC, Walk-In Jetted, Tiled Shower & Double Vanity-Great Room Features Stone Fireplace, Cathedral Ceiling and Hickory Flooring-Dual Furnace, A/C & Water Heater-Anderson Windows-Engineered Trusses-2990 Sq Ft of Tasteful Luxury on a Quiet Cul-De-Sac-This Home is a Must See! Call Today for Appointment!
Property Specifics
| Single Family | |
| — | |
| — | |
| 2011 | |
| Full | |
| — | |
| No | |
| — |
| Kankakee | |
| — | |
| 0 / Not Applicable | |
| None | |
| Private Well | |
| Septic-Private | |
| 10009388 | |
| 02031320102800 |
Property History
| DATE: | EVENT: | PRICE: | SOURCE: |
|---|---|---|---|
| 30 Nov, 2018 | Sold | $390,000 | MRED MLS |
| 10 Oct, 2018 | Under contract | $399,900 | MRED MLS |
| — | Last price change | $425,000 | MRED MLS |
| 6 Jul, 2018 | Listed for sale | $425,000 | MRED MLS |
| 24 Jun, 2021 | Sold | $449,900 | MRED MLS |
| 30 Apr, 2021 | Under contract | $449,900 | MRED MLS |
| 29 Apr, 2021 | Listed for sale | $449,900 | MRED MLS |
Room Specifics
Total Bedrooms: 4
Bedrooms Above Ground: 3
Bedrooms Below Ground: 1
Dimensions: —
Floor Type: Carpet
Dimensions: —
Floor Type: Carpet
Dimensions: —
Floor Type: Carpet
Full Bathrooms: 4
Bathroom Amenities: Separate Shower,Double Sink,Full Body Spray Shower
Bathroom in Basement: 1
Rooms: Great Room,Sun Room,Kitchen,Recreation Room,Den
Basement Description: Finished,Partially Finished
Other Specifics
| 3 | |
| — | |
| Concrete | |
| Patio, Porch, Storms/Screens, Outdoor Fireplace | |
| Irregular Lot | |
| 295X38X26X38X26X219X322 | |
| — | |
| Full | |
| Hardwood Floors, Heated Floors, First Floor Bedroom, In-Law Arrangement, First Floor Laundry, First Floor Full Bath | |
| — | |
| Not in DB | |
| Street Paved | |
| — | |
| — | |
| — |
Tax History
| Year | Property Taxes |
|---|---|
| 2018 | $7,522 |
| 2021 | $8,353 |
Contact Agent
Nearby Similar Homes
Nearby Sold Comparables
Contact Agent
Listing Provided By
McColly Bennett Real Estate







