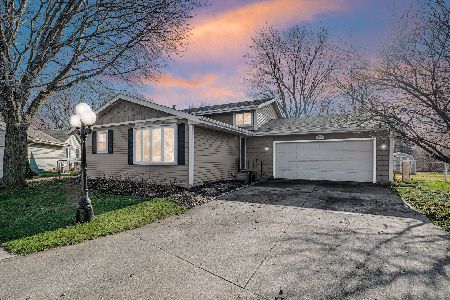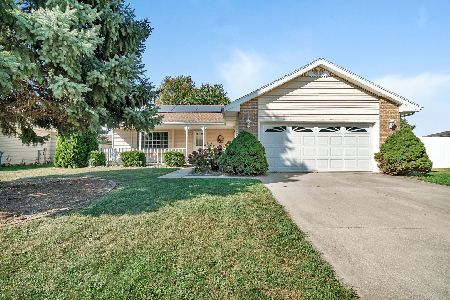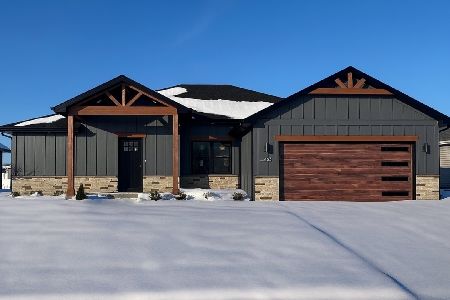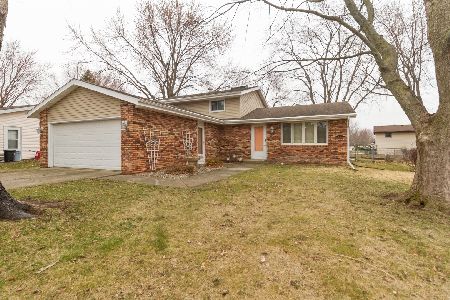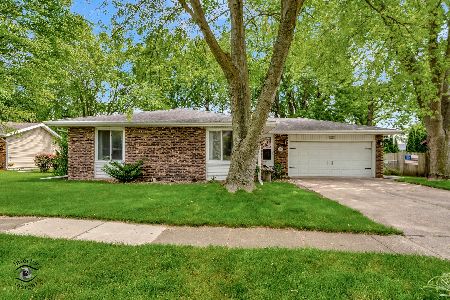1078 Mallard Drive, Bradley, Illinois 60915
$262,500
|
Sold
|
|
| Status: | Closed |
| Sqft: | 1,704 |
| Cost/Sqft: | $155 |
| Beds: | 4 |
| Baths: | 2 |
| Year Built: | 1977 |
| Property Taxes: | $5,137 |
| Days On Market: | 869 |
| Lot Size: | 0,00 |
Description
Are you in the market for a new home that has everything you could ever want and more? Look no further than this newly renovated four-bedroom, one-and-a-half-bathroom home. Through the front door is the living room, that opens to the combo kitchen and dining room with accent wall! To the left is a cute landing spot for all your shoes, coats, and bags. The brand new kitchen includes all of the appliances. All kitchen appliances have transferrable warranties. The upstairs has three bedrooms and the full bathroom, which has a whirlpool tub. Two skylights upstairs help to add natural light. Downstairs you will find a large family room, fourth bedroom, utility room and the half bath. The backyard is a gem, complete with a 300 sq ft. paver patio, fire pit, garden beds, shed, and swimming pool! This one won't last long. Call today for your private showing!
Property Specifics
| Single Family | |
| — | |
| — | |
| 1977 | |
| — | |
| — | |
| No | |
| — |
| Kankakee | |
| — | |
| — / Not Applicable | |
| — | |
| — | |
| — | |
| 11879183 | |
| 17092120401600 |
Property History
| DATE: | EVENT: | PRICE: | SOURCE: |
|---|---|---|---|
| 9 Apr, 2020 | Sold | $145,000 | MRED MLS |
| 15 Mar, 2020 | Under contract | $155,900 | MRED MLS |
| 11 Mar, 2020 | Listed for sale | $155,900 | MRED MLS |
| 25 Oct, 2023 | Sold | $262,500 | MRED MLS |
| 20 Sep, 2023 | Under contract | $264,500 | MRED MLS |
| — | Last price change | $269,500 | MRED MLS |
| 7 Sep, 2023 | Listed for sale | $269,500 | MRED MLS |
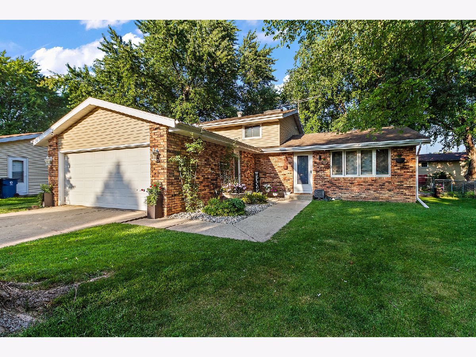
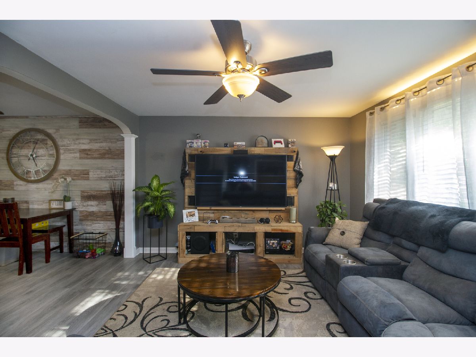
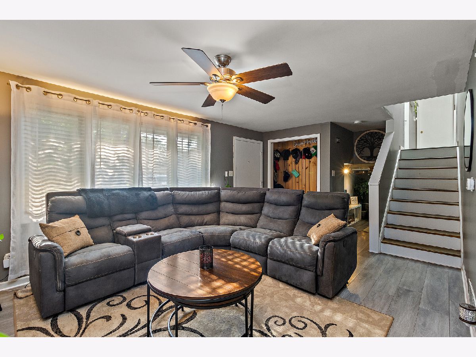
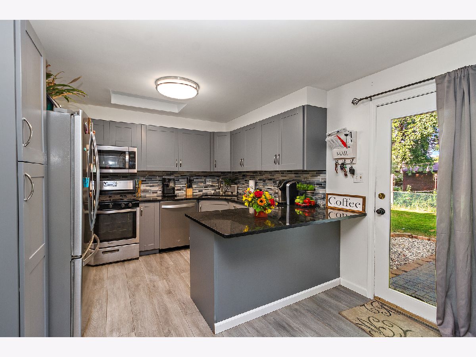
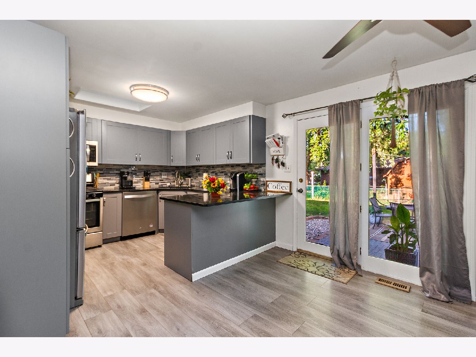
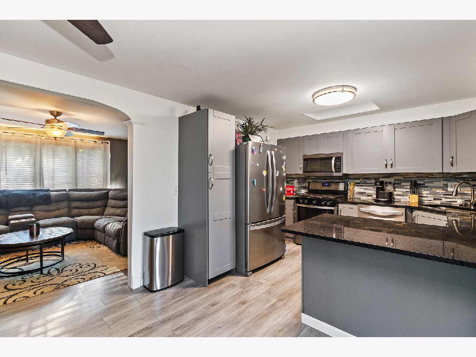
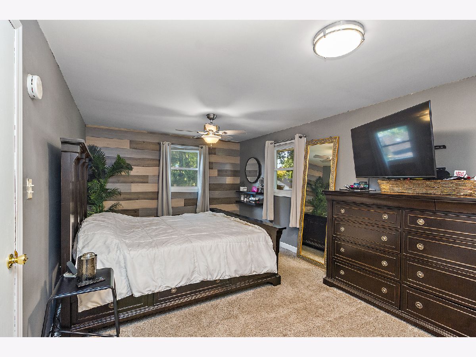
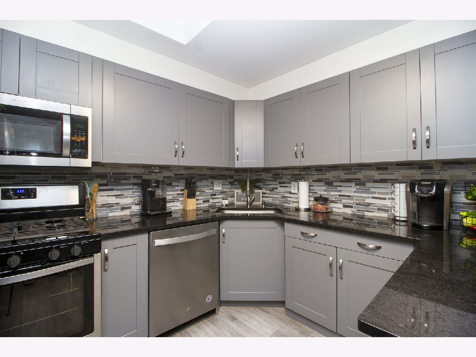
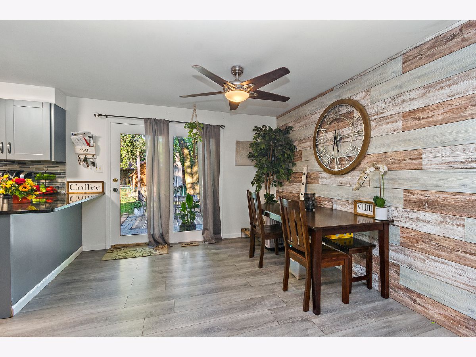
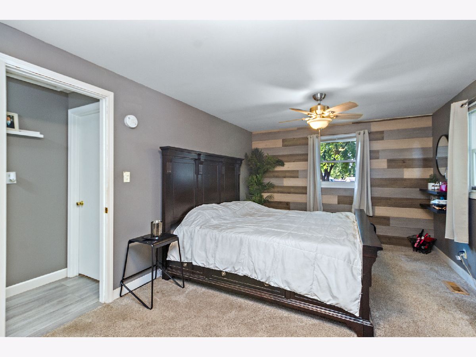
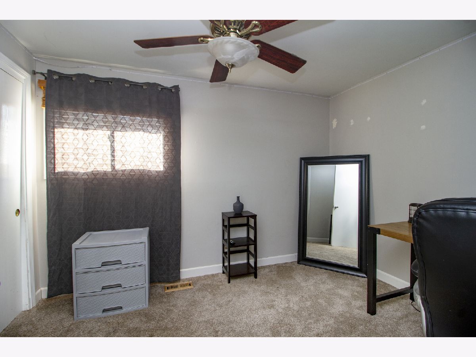
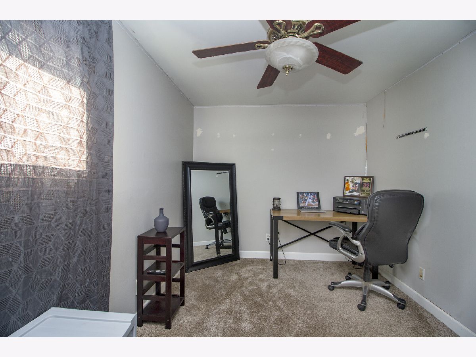
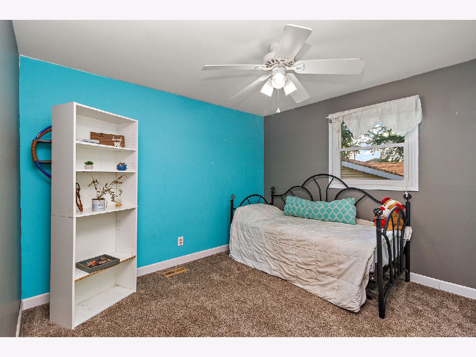
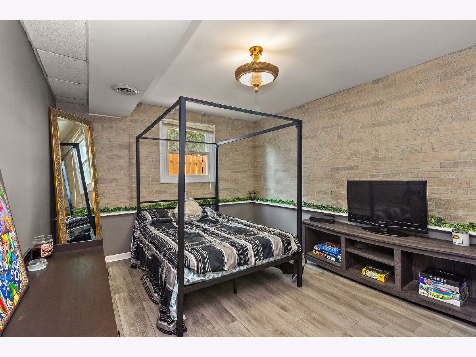
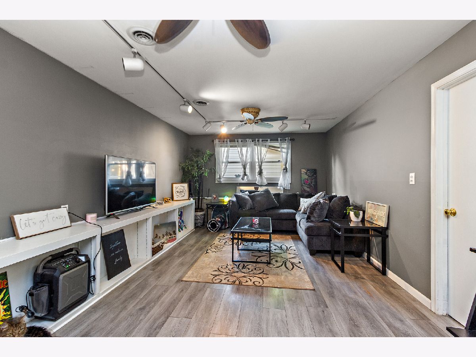
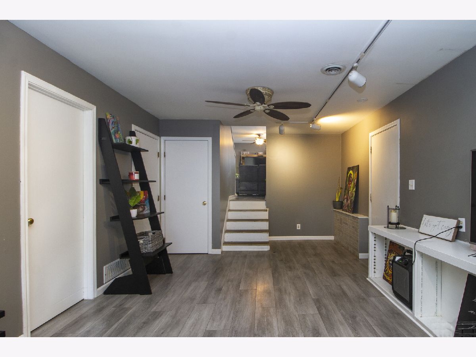
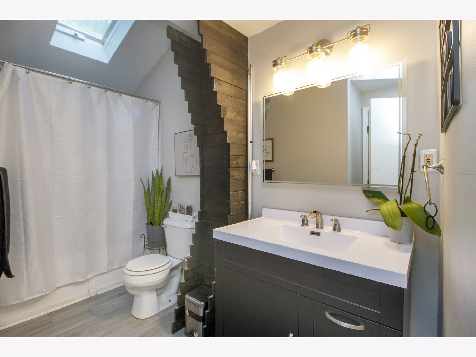
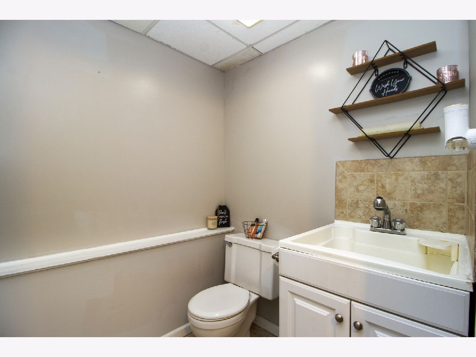
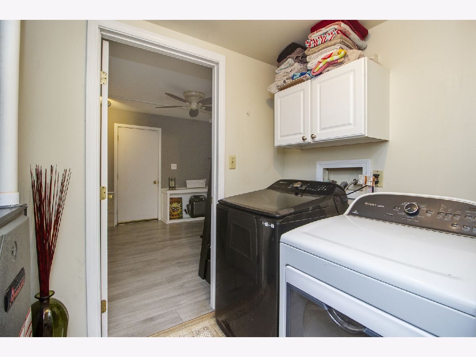
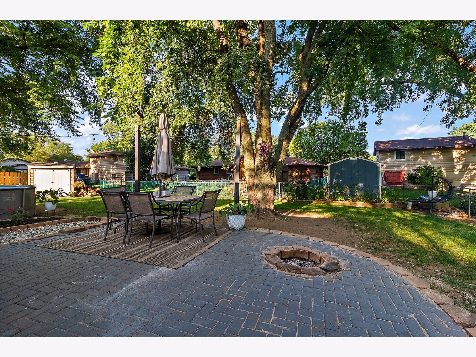
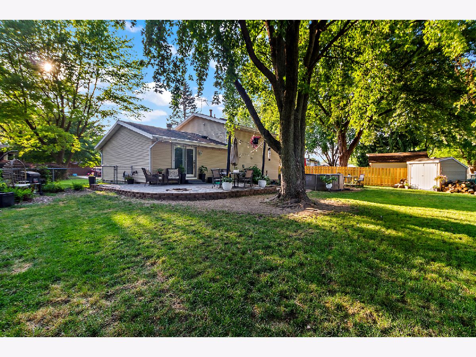
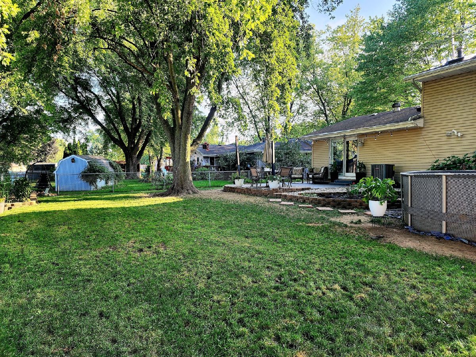
Room Specifics
Total Bedrooms: 4
Bedrooms Above Ground: 4
Bedrooms Below Ground: 0
Dimensions: —
Floor Type: —
Dimensions: —
Floor Type: —
Dimensions: —
Floor Type: —
Full Bathrooms: 2
Bathroom Amenities: Whirlpool
Bathroom in Basement: 0
Rooms: —
Basement Description: None
Other Specifics
| 2 | |
| — | |
| — | |
| — | |
| — | |
| 70X118.64X90X123.33 | |
| — | |
| — | |
| — | |
| — | |
| Not in DB | |
| — | |
| — | |
| — | |
| — |
Tax History
| Year | Property Taxes |
|---|---|
| 2020 | $3,882 |
| 2023 | $5,137 |
Contact Agent
Nearby Similar Homes
Nearby Sold Comparables
Contact Agent
Listing Provided By
Berkshire Hathaway HomeServices Speckman Realty

