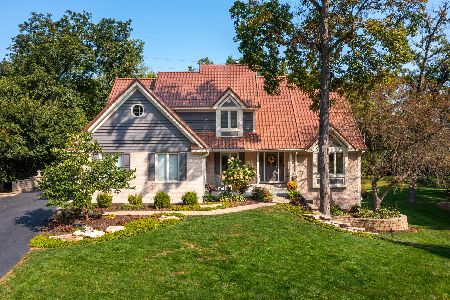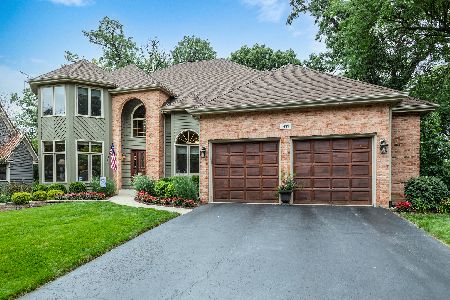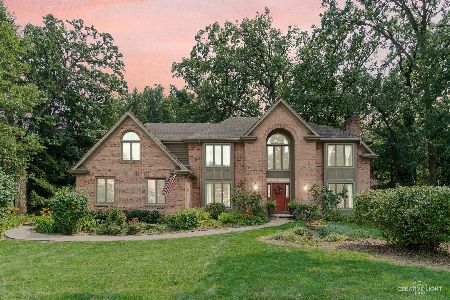1078 Trillium Trail, West Chicago, Illinois 60185
$465,000
|
Sold
|
|
| Status: | Closed |
| Sqft: | 4,075 |
| Cost/Sqft: | $120 |
| Beds: | 4 |
| Baths: | 4 |
| Year Built: | 1990 |
| Property Taxes: | $15,144 |
| Days On Market: | 4379 |
| Lot Size: | 1,00 |
Description
4075 SF OF ABOVE GRADE LIVING SPACE! Huge rm sizes ideal for day to day living & entertaining. Spacious kit w/w-in pantry. 1st flr den w/cust blt-ins. 30' ceiling in stunning FR featuring brick fpl, wet bar & wall of windows overlooks wooded 1 acre lot. Romantic MBR w/fpl & HUGE mbath. Fin'd 1500SF walk-out bmt w/12' ceilings, 3rd fpl, office +unfin 1000SF. Priv cul-de-sac backs to Prairie Path /walk to Wtn Academy
Property Specifics
| Single Family | |
| — | |
| — | |
| 1990 | |
| Full | |
| — | |
| No | |
| 1 |
| Du Page | |
| Forest Trails | |
| 0 / Not Applicable | |
| None | |
| Public | |
| Public Sewer | |
| 08525953 | |
| 0134311005 |
Nearby Schools
| NAME: | DISTRICT: | DISTANCE: | |
|---|---|---|---|
|
Grade School
Wegner Elementary School |
33 | — | |
|
Middle School
West Chicago Middle School |
33 | Not in DB | |
|
High School
Community High School |
94 | Not in DB | |
Property History
| DATE: | EVENT: | PRICE: | SOURCE: |
|---|---|---|---|
| 24 Apr, 2014 | Sold | $465,000 | MRED MLS |
| 22 Feb, 2014 | Under contract | $489,078 | MRED MLS |
| 29 Jan, 2014 | Listed for sale | $489,078 | MRED MLS |
Room Specifics
Total Bedrooms: 4
Bedrooms Above Ground: 4
Bedrooms Below Ground: 0
Dimensions: —
Floor Type: Carpet
Dimensions: —
Floor Type: Carpet
Dimensions: —
Floor Type: Carpet
Full Bathrooms: 4
Bathroom Amenities: Whirlpool,Separate Shower,Double Sink
Bathroom in Basement: 1
Rooms: Office,Recreation Room
Basement Description: Finished,Exterior Access
Other Specifics
| 3 | |
| Concrete Perimeter | |
| Concrete | |
| Deck | |
| Cul-De-Sac,Forest Preserve Adjacent,Wooded | |
| 215X237 | |
| — | |
| Full | |
| Vaulted/Cathedral Ceilings, Skylight(s), Bar-Wet, Hardwood Floors | |
| Double Oven, Range, Dishwasher, Refrigerator, Disposal, Stainless Steel Appliance(s) | |
| Not in DB | |
| — | |
| — | |
| — | |
| — |
Tax History
| Year | Property Taxes |
|---|---|
| 2014 | $15,144 |
Contact Agent
Nearby Similar Homes
Nearby Sold Comparables
Contact Agent
Listing Provided By
RE/MAX Suburban








