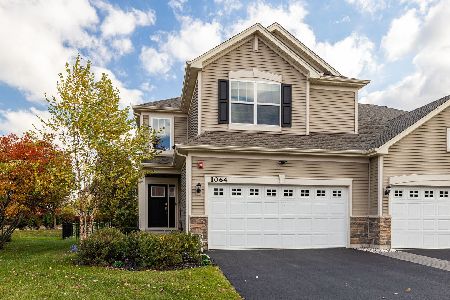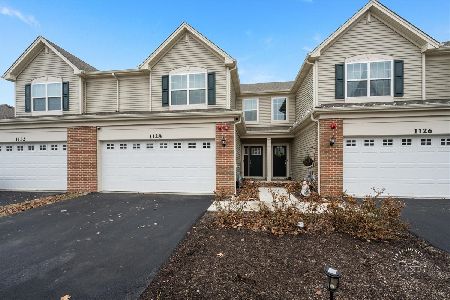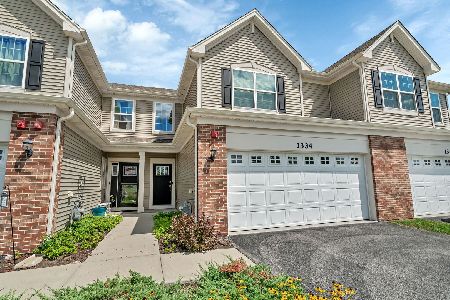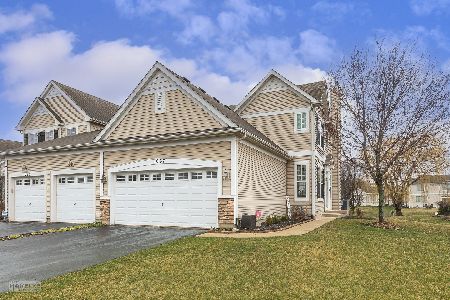1079 Canary Avenue, Yorkville, Illinois 60560
$239,900
|
Sold
|
|
| Status: | Closed |
| Sqft: | 1,548 |
| Cost/Sqft: | $155 |
| Beds: | 2 |
| Baths: | 2 |
| Year Built: | 2005 |
| Property Taxes: | $4,243 |
| Days On Market: | 1649 |
| Lot Size: | 0,00 |
Description
Immaculate ranch style duplex. You can just move right in and not do a thing. All appliances stay including a newer washer and dryer. newer carpet & paint. Large master bath with tub & separate shower. Gas log fireplace is in the living room that is open to the dining area. Eat in kitchen overlooks a beautiful paver brick patio. Some new windows. Window treatments also stay. 2 car attached garage. Unfinished basement for storage or could be finished if more living space is needed. Association fee includes snow removal, lawn care. use of the club house, swimming pool, & walking/bike path. The seller has paid off the SSA in full which saves the new owner between $2200 and $2500 a year. This home is in mint condition and shows beautifully. Come and take a look.
Property Specifics
| Condos/Townhomes | |
| 1 | |
| — | |
| 2005 | |
| Partial | |
| — | |
| No | |
| — |
| Kendall | |
| Raintree Village | |
| 285 / Quarterly | |
| Clubhouse,Pool,Lawn Care,Snow Removal | |
| Public | |
| Public Sewer | |
| 11155274 | |
| 0503376032 |
Nearby Schools
| NAME: | DISTRICT: | DISTANCE: | |
|---|---|---|---|
|
Grade School
Circle Center Grade School |
115 | — | |
|
Middle School
Yorkville Intermediate School |
115 | Not in DB | |
|
High School
Yorkville High School |
115 | Not in DB | |
Property History
| DATE: | EVENT: | PRICE: | SOURCE: |
|---|---|---|---|
| 22 Oct, 2015 | Sold | $165,000 | MRED MLS |
| 17 Sep, 2015 | Under contract | $169,900 | MRED MLS |
| — | Last price change | $172,900 | MRED MLS |
| 27 Jun, 2015 | Listed for sale | $172,900 | MRED MLS |
| 30 Aug, 2021 | Sold | $239,900 | MRED MLS |
| 16 Jul, 2021 | Under contract | $239,900 | MRED MLS |
| 14 Jul, 2021 | Listed for sale | $239,900 | MRED MLS |
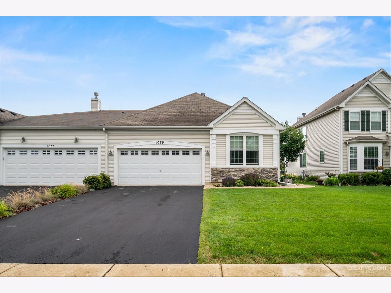
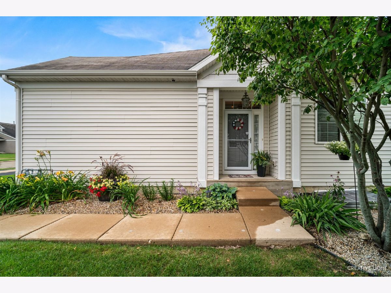
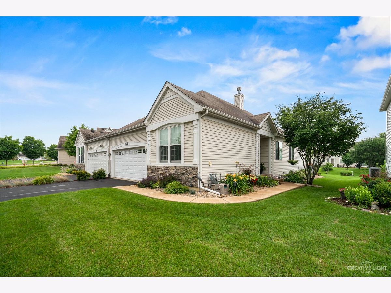
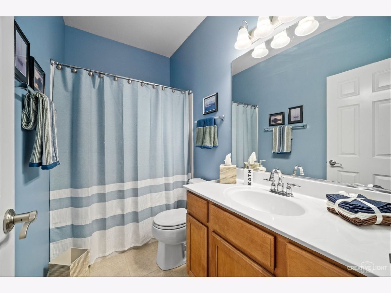
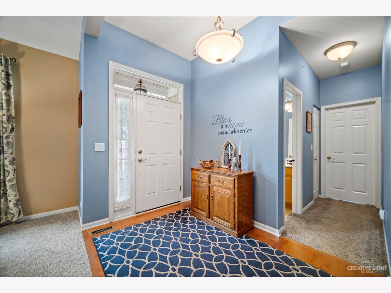
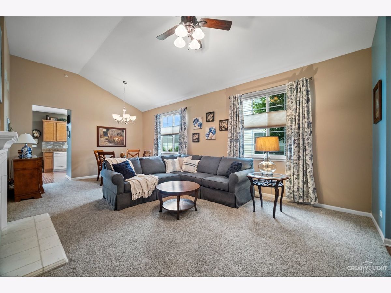
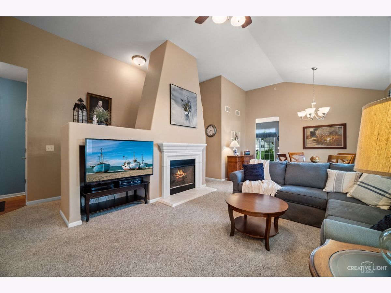
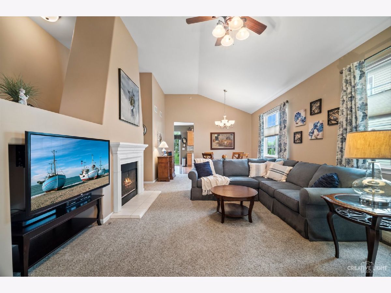
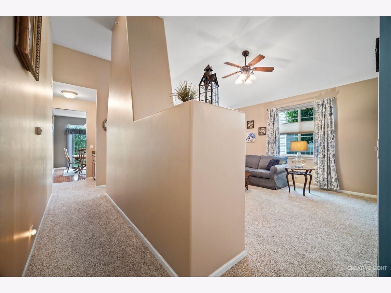
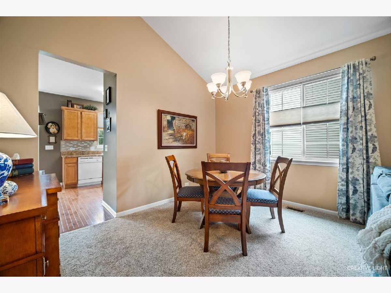
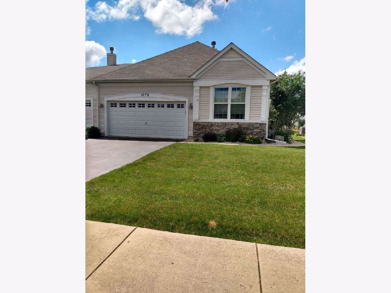
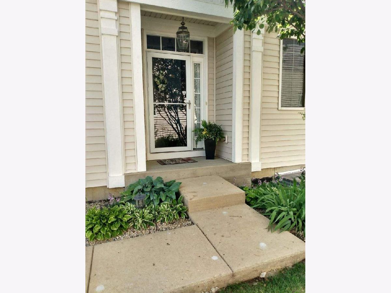
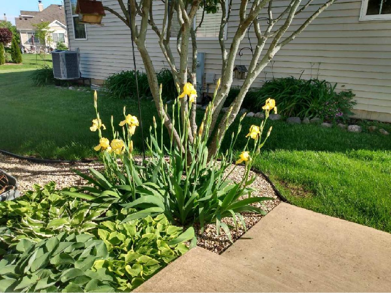
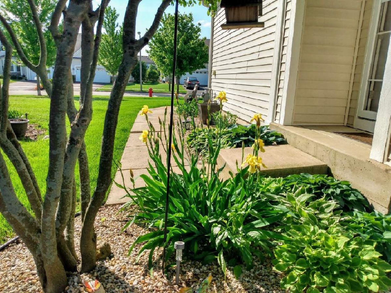
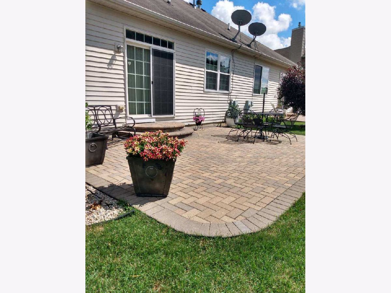
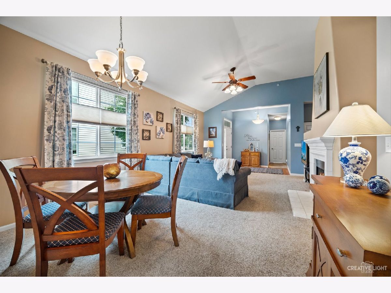
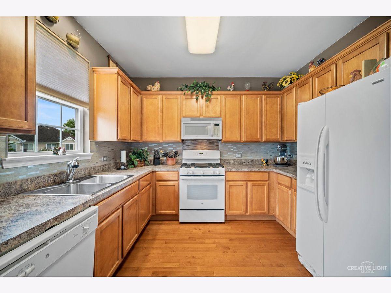
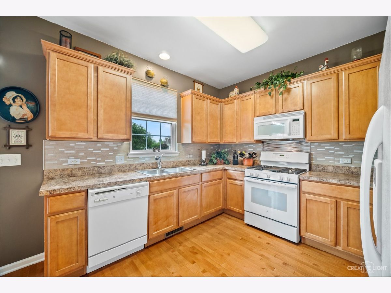
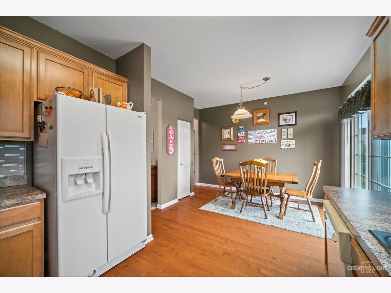
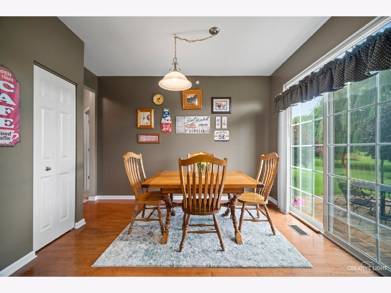
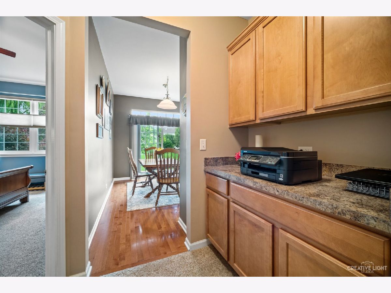
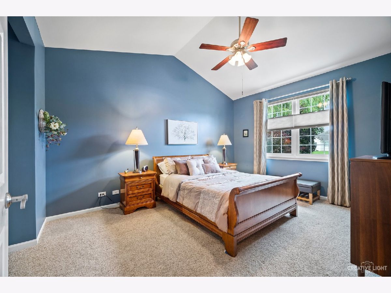
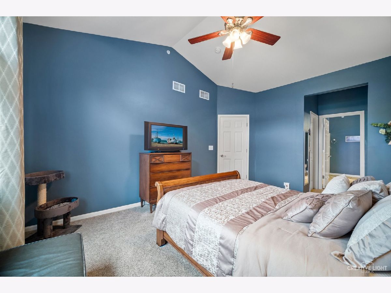
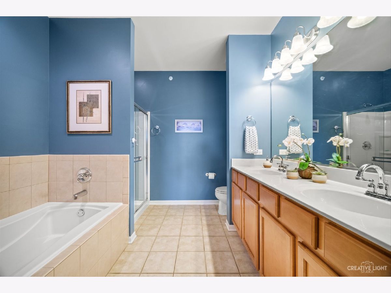
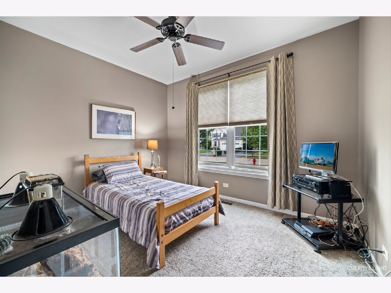
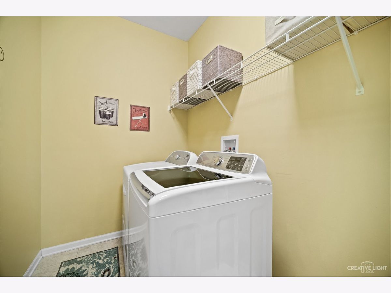
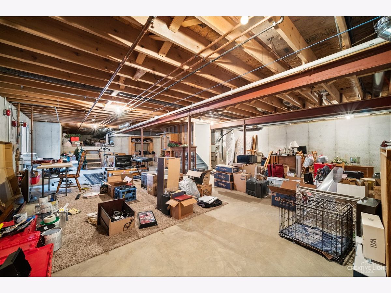
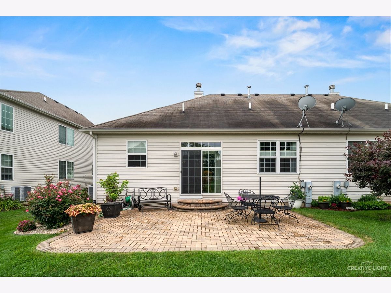
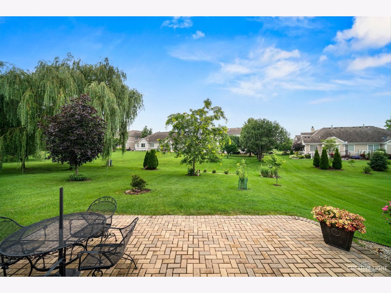
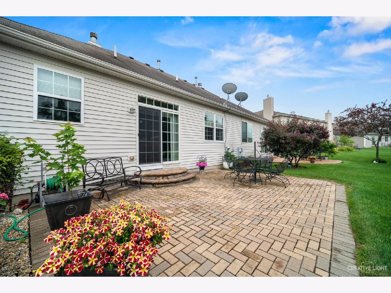
Room Specifics
Total Bedrooms: 2
Bedrooms Above Ground: 2
Bedrooms Below Ground: 0
Dimensions: —
Floor Type: Carpet
Full Bathrooms: 2
Bathroom Amenities: Separate Shower
Bathroom in Basement: 0
Rooms: No additional rooms
Basement Description: Unfinished,Crawl
Other Specifics
| 2 | |
| Concrete Perimeter | |
| Asphalt | |
| Patio, Brick Paver Patio | |
| — | |
| 154X45X143X40 | |
| — | |
| Full | |
| Vaulted/Cathedral Ceilings, Hardwood Floors, First Floor Bedroom, First Floor Laundry, First Floor Full Bath | |
| Range, Microwave, Dishwasher, Refrigerator, Washer, Dryer, Disposal | |
| Not in DB | |
| — | |
| — | |
| Pool | |
| Gas Log |
Tax History
| Year | Property Taxes |
|---|---|
| 2015 | $6,270 |
| 2021 | $4,243 |
Contact Agent
Nearby Similar Homes
Nearby Sold Comparables
Contact Agent
Listing Provided By
Swanson Real Estate

