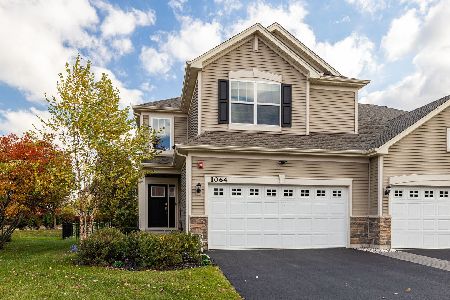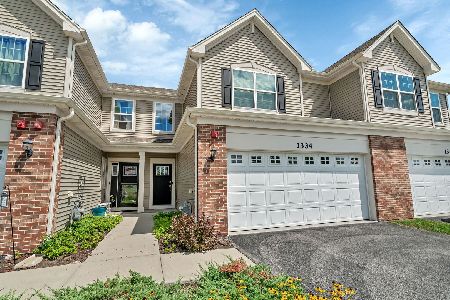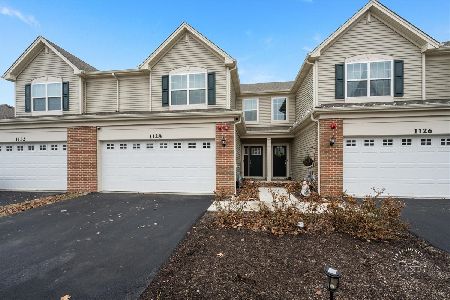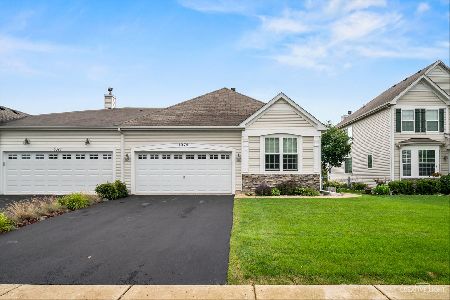1089 Canary Lane, Yorkville, Illinois 60560
$110,000
|
Sold
|
|
| Status: | Closed |
| Sqft: | 1,966 |
| Cost/Sqft: | $56 |
| Beds: | 3 |
| Baths: | 3 |
| Year Built: | 2006 |
| Property Taxes: | $6,324 |
| Days On Market: | 5689 |
| Lot Size: | 0,00 |
Description
1ST FLOOR MASTER BEDROOM. AREA AMENITIES - POOLS, CLUBHOUSE & WALKING TRAILS. THIS SPACIOUS FLOOR PLAN FEATURES 1966 SQ.FT APX, INCLUDED-9'CEILINGS, HARDWOOD FLOORING, FIREPLACE, OAK STAIRCASE, & POSSIBLE 4TH BEDROOM ABOVE GARGAE (NEEDS DRYWALL, WINDOW AND ACCESS)
Property Specifics
| Condos/Townhomes | |
| — | |
| — | |
| 2006 | |
| Full | |
| BOTTICELLI | |
| No | |
| — |
| Kendall | |
| Raintree Village | |
| 260 / — | |
| Insurance,Pool,Lawn Care,Snow Removal | |
| Public | |
| Public Sewer | |
| 07562692 | |
| 0503376033 |
Property History
| DATE: | EVENT: | PRICE: | SOURCE: |
|---|---|---|---|
| 21 Jan, 2011 | Sold | $110,000 | MRED MLS |
| 3 Nov, 2010 | Under contract | $110,000 | MRED MLS |
| — | Last price change | $124,988 | MRED MLS |
| 22 Jun, 2010 | Listed for sale | $180,000 | MRED MLS |
Room Specifics
Total Bedrooms: 3
Bedrooms Above Ground: 3
Bedrooms Below Ground: 0
Dimensions: —
Floor Type: Carpet
Dimensions: —
Floor Type: Carpet
Full Bathrooms: 3
Bathroom Amenities: —
Bathroom in Basement: 0
Rooms: Loft
Basement Description: Unfinished
Other Specifics
| 2 | |
| Concrete Perimeter | |
| Asphalt | |
| — | |
| — | |
| 149'X46'X142'X49' | |
| — | |
| Yes | |
| — | |
| — | |
| Not in DB | |
| — | |
| — | |
| — | |
| Gas Starter |
Tax History
| Year | Property Taxes |
|---|---|
| 2011 | $6,324 |
Contact Agent
Nearby Similar Homes
Nearby Sold Comparables
Contact Agent
Listing Provided By
Kettley & Co. Inc.








