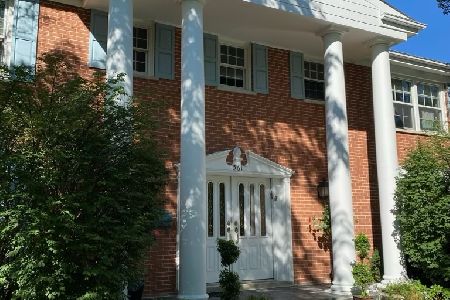1079 Oak Ridge Drive, Glencoe, Illinois 60022
$860,000
|
Sold
|
|
| Status: | Closed |
| Sqft: | 2,963 |
| Cost/Sqft: | $293 |
| Beds: | 4 |
| Baths: | 4 |
| Year Built: | 1953 |
| Property Taxes: | $17,336 |
| Days On Market: | 2432 |
| Lot Size: | 0,26 |
Description
Outstanding completely renovated home set on a beautiful piece of property w/ a fenced in backyard. This light-filled home features hardwood floors, new windows, stunning brand new white eat-in cook's Kitchen with stainless steel appliances/stone counter tops, spacious Fam Rm, large combination Living Rm/Dining Rm w/ a wood burning fireplace, new powder room & a mudroom completes the main floor. The 2nd level features an expansive Master Suite with a walk in closet and a great updated master bath, 3 additional gracious Bedrooms, a new double vanity hall Bathroom and a Loft space for hanging out/homework/office or whatever works for your family. Fully finished Lower Level w/ a new powder room, Recreation Rm w/ a wood burning fireplace & a large work/storage room. Two car attached garage. Conveniently located near schools, parks town, the Glencoe Golf Course, Forest Preserves, bike trails, Botanic Gardens, Ravinia and the Takiff Community Center. Nothing to do but move right in & enjoy!
Property Specifics
| Single Family | |
| — | |
| — | |
| 1953 | |
| Partial | |
| — | |
| No | |
| 0.26 |
| Cook | |
| — | |
| 0 / Not Applicable | |
| None | |
| Lake Michigan | |
| Public Sewer | |
| 10389945 | |
| 04014090140000 |
Nearby Schools
| NAME: | DISTRICT: | DISTANCE: | |
|---|---|---|---|
|
Grade School
West School |
35 | — | |
|
Middle School
West School |
35 | Not in DB | |
|
High School
New Trier Twp H.s. Northfield/wi |
203 | Not in DB | |
|
Alternate Elementary School
South Elementary School |
— | Not in DB | |
Property History
| DATE: | EVENT: | PRICE: | SOURCE: |
|---|---|---|---|
| 24 Jul, 2007 | Sold | $990,000 | MRED MLS |
| 6 May, 2007 | Under contract | $1,025,000 | MRED MLS |
| 20 Apr, 2007 | Listed for sale | $1,025,000 | MRED MLS |
| 24 Jun, 2019 | Sold | $860,000 | MRED MLS |
| 24 May, 2019 | Under contract | $869,000 | MRED MLS |
| 23 May, 2019 | Listed for sale | $869,000 | MRED MLS |
Room Specifics
Total Bedrooms: 4
Bedrooms Above Ground: 4
Bedrooms Below Ground: 0
Dimensions: —
Floor Type: Carpet
Dimensions: —
Floor Type: Carpet
Dimensions: —
Floor Type: Carpet
Full Bathrooms: 4
Bathroom Amenities: Whirlpool,Separate Shower
Bathroom in Basement: 0
Rooms: Eating Area,Loft,Recreation Room,Workshop,Foyer,Mud Room
Basement Description: Finished
Other Specifics
| 2 | |
| Concrete Perimeter | |
| Asphalt | |
| Patio | |
| Mature Trees | |
| 150 X 80 X 139 X 83 | |
| — | |
| Full | |
| Hardwood Floors, Walk-In Closet(s) | |
| Double Oven, Microwave, Dishwasher, High End Refrigerator, Freezer, Washer, Dryer, Disposal, Stainless Steel Appliance(s), Cooktop | |
| Not in DB | |
| Sidewalks, Street Lights, Street Paved | |
| — | |
| — | |
| Wood Burning |
Tax History
| Year | Property Taxes |
|---|---|
| 2007 | $13,587 |
| 2019 | $17,336 |
Contact Agent
Nearby Similar Homes
Contact Agent
Listing Provided By
@properties










