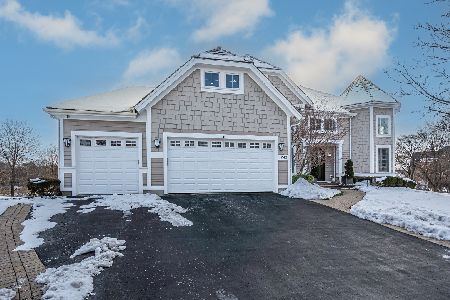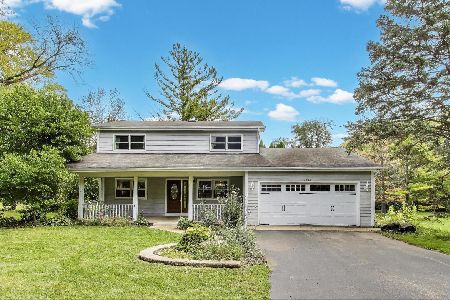1079 Warren Lane, Vernon Hills, Illinois 60061
$419,900
|
Sold
|
|
| Status: | Closed |
| Sqft: | 2,643 |
| Cost/Sqft: | $159 |
| Beds: | 4 |
| Baths: | 3 |
| Year Built: | 1989 |
| Property Taxes: | $13,060 |
| Days On Market: | 1875 |
| Lot Size: | 0,20 |
Description
Unbelievable curb appeal, this wonderful 4 bedroom, 2.1 bath is located in desirable Stevenson High School district and right near neighborhood park! Walk into your grand foyer and living room with vaulted ceiling, hardwood flooring, and open living concept. Step down into your separate and spacious dining room that will connect you right to your kitchen. Granite countertops, matching stainless steel appliances, island, and an abundance of cabinetry and counter space lies within! Eating area features a bay window and exterior access to your stunning backyard, where you not only have a patio and striking landscape, but a charming pond too! Family room is large and cozy, with floor to ceiling stone fireplace and dry bar with bar top seating. Laundry room and half bath complete first level. Inviting master bedroom features vaulted ceiling and ensuite with two walk-in closets, a makeup vanity along with a double sink vanity, and a beautiful tiled shower. Second level finishes with three sizeable bedrooms and a full bathroom. Basement is large and finished, perfect for additional gathering space. Recessed lighting all throughout. Epoxy garage floor. This home has it all!
Property Specifics
| Single Family | |
| — | |
| — | |
| 1989 | |
| Full | |
| — | |
| No | |
| 0.2 |
| Lake | |
| Grosse Pointe Village | |
| — / Not Applicable | |
| None | |
| Lake Michigan | |
| Public Sewer | |
| 10918574 | |
| 15064040230000 |
Nearby Schools
| NAME: | DISTRICT: | DISTANCE: | |
|---|---|---|---|
|
Grade School
Diamond Lake Elementary School |
76 | — | |
|
Middle School
West Oak Middle School |
76 | Not in DB | |
|
High School
Adlai E Stevenson High School |
125 | Not in DB | |
Property History
| DATE: | EVENT: | PRICE: | SOURCE: |
|---|---|---|---|
| 16 Dec, 2020 | Sold | $419,900 | MRED MLS |
| 31 Oct, 2020 | Under contract | $419,900 | MRED MLS |
| 27 Oct, 2020 | Listed for sale | $419,900 | MRED MLS |



















































Room Specifics
Total Bedrooms: 4
Bedrooms Above Ground: 4
Bedrooms Below Ground: 0
Dimensions: —
Floor Type: Carpet
Dimensions: —
Floor Type: Carpet
Dimensions: —
Floor Type: Carpet
Full Bathrooms: 3
Bathroom Amenities: Double Sink
Bathroom in Basement: 0
Rooms: Eating Area,Recreation Room
Basement Description: Finished
Other Specifics
| 2 | |
| — | |
| Concrete | |
| Patio, Storms/Screens | |
| Landscaped,Park Adjacent,Pond(s) | |
| 8625 | |
| — | |
| Full | |
| Vaulted/Cathedral Ceilings, Bar-Dry, Hardwood Floors, First Floor Laundry, Built-in Features, Walk-In Closet(s) | |
| Range, Microwave, Dishwasher, Refrigerator, Washer, Dryer, Disposal, Stainless Steel Appliance(s) | |
| Not in DB | |
| Park, Tennis Court(s), Curbs, Sidewalks, Street Lights, Street Paved | |
| — | |
| — | |
| Attached Fireplace Doors/Screen, Gas Starter |
Tax History
| Year | Property Taxes |
|---|---|
| 2020 | $13,060 |
Contact Agent
Nearby Similar Homes
Nearby Sold Comparables
Contact Agent
Listing Provided By
RE/MAX Top Performers










