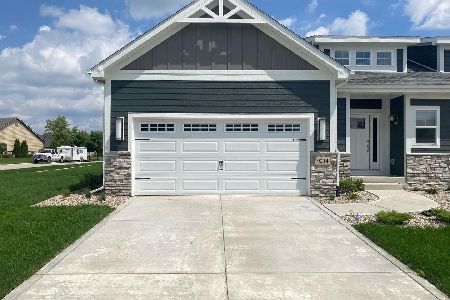10795 Walnut Drive, St John, Indiana 46373
$445,000
|
Sold
|
|
| Status: | Closed |
| Sqft: | 1,994 |
| Cost/Sqft: | $231 |
| Beds: | 4 |
| Baths: | 3 |
| Year Built: | 2017 |
| Property Taxes: | $4,989 |
| Days On Market: | 945 |
| Lot Size: | 0,00 |
Description
From the foyer to the great room to the bedrooms you'll see how this high quality-built home's layout maximizes the space, yet it is open, warm & inviting. The great room w/stone fireplace is flanked by maple bookshelves & leads to the bright sunroom w/rear yard access. The main bedroom is a wonderful retreat w/private bath, tray ceiling & large walk-in closet. The superior finishes include the kitchen w/its granite counters, glass backsplash, maple cabinetry, & ss appliances. You'll notice the many upgrades throughout the home: all Maple doors & trim, porcelain tile, engineered hardwood. Everything done right. The lower level presents an ideal space for related living, complete w/separate laundry, bedroom, living room & private bath featuring a luxurious jetted tub. Mud/laundry room accesses the 2-car attached garage. Take notice of the beautifully landscaped yard with sprinklers. With 1994 sq ft on each level, this is an exceptional opportunity for luxurious & comfortable living.
Property Specifics
| Condos/Townhomes | |
| 1 | |
| — | |
| 2017 | |
| — | |
| — | |
| No | |
| — |
| Lake | |
| The Gates Of St. John | |
| 330 / Quarterly | |
| — | |
| — | |
| — | |
| 11814607 | |
| 451503380005 |
Nearby Schools
| NAME: | DISTRICT: | DISTANCE: | |
|---|---|---|---|
|
Grade School
Lincoln Elementary School |
— | ||
|
Middle School
Hanover Central Middle School |
Not in DB | ||
|
High School
Hanover Central High School |
Not in DB | ||
Property History
| DATE: | EVENT: | PRICE: | SOURCE: |
|---|---|---|---|
| 19 Oct, 2023 | Sold | $445,000 | MRED MLS |
| 28 Aug, 2023 | Under contract | $459,900 | MRED MLS |
| — | Last price change | $479,900 | MRED MLS |
| 22 Jun, 2023 | Listed for sale | $499,900 | MRED MLS |
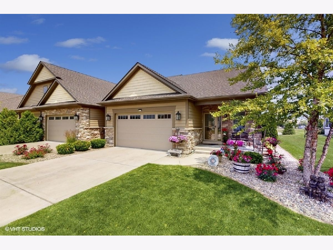
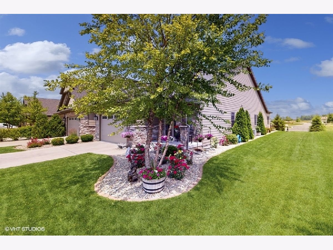
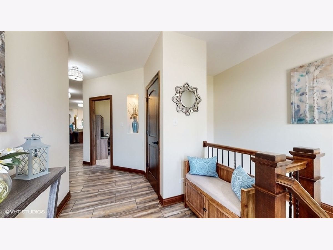
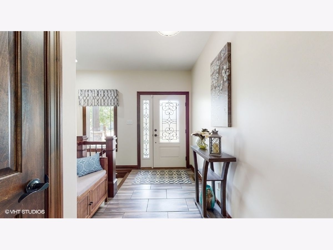
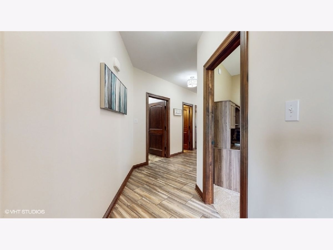
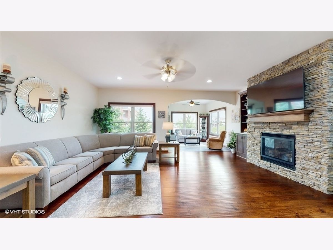
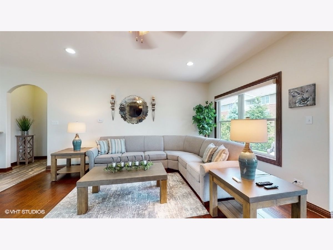
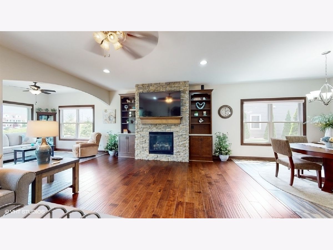
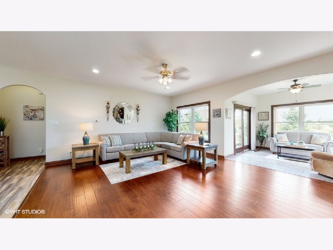
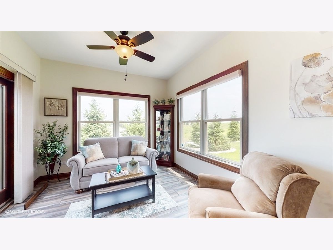
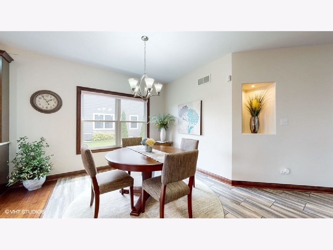
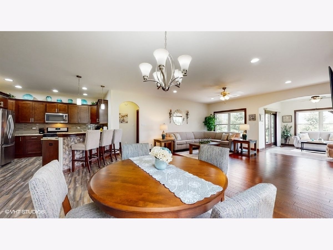
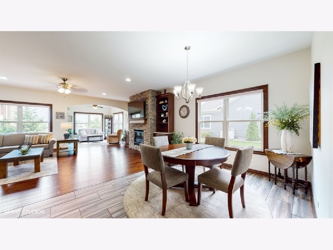
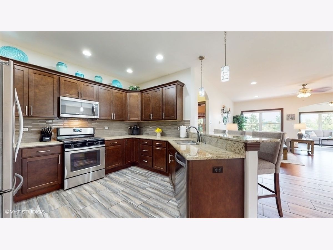
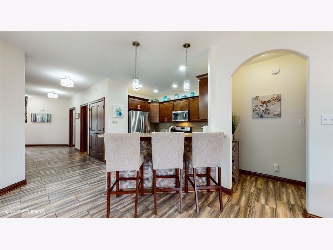
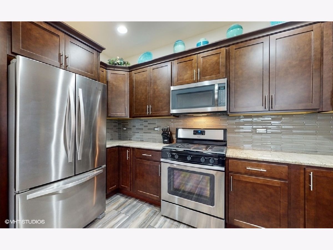
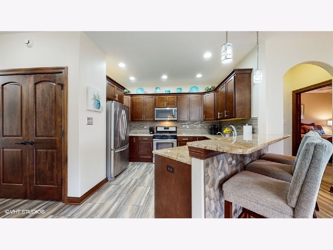
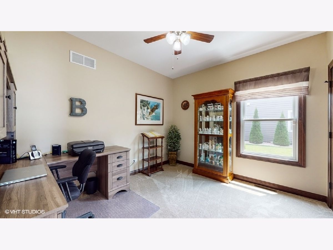
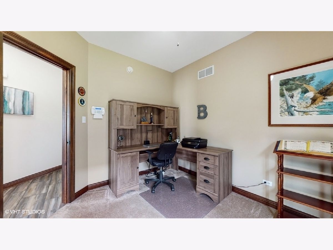
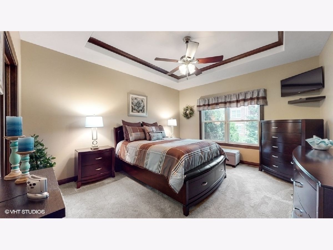
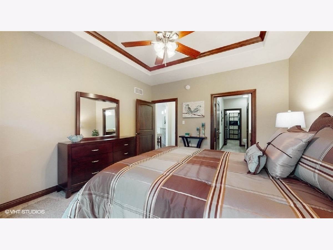
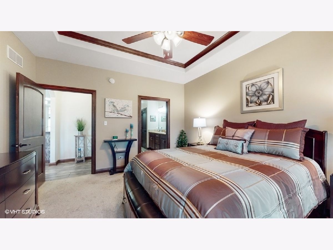
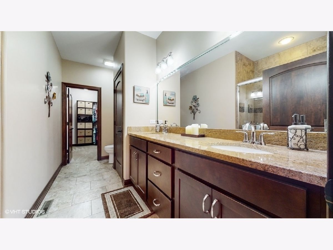
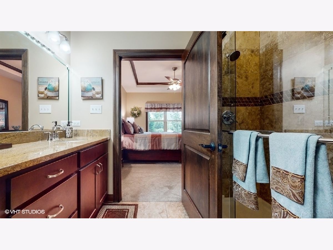
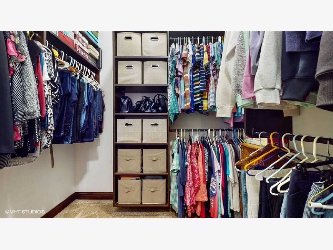
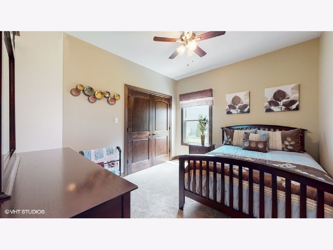
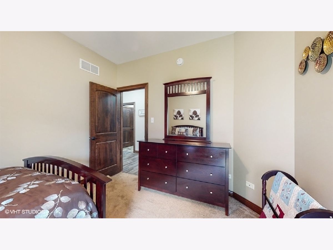
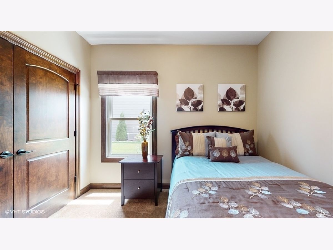
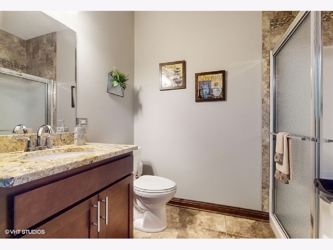
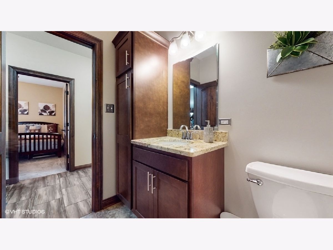
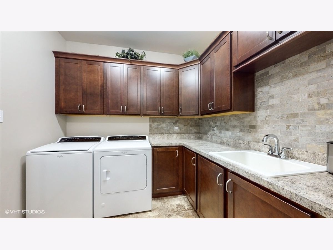
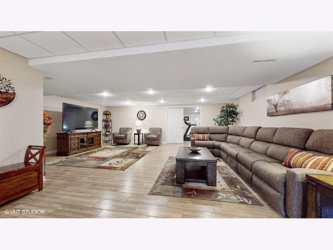
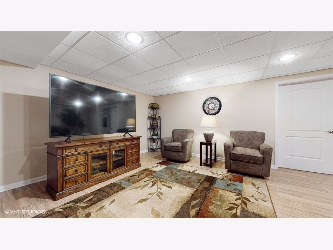
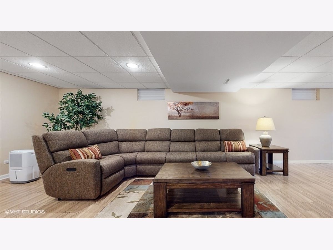
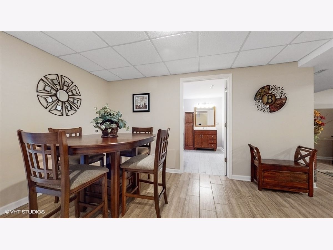
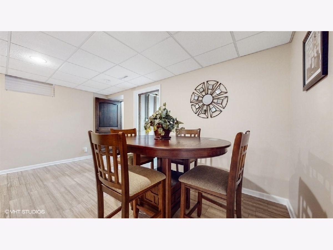
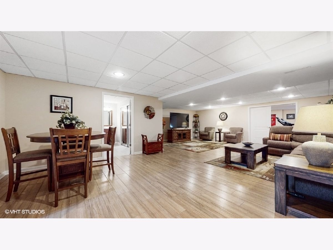
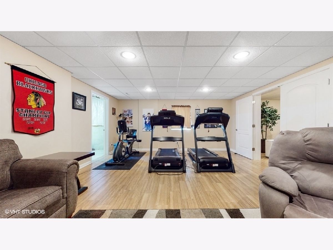
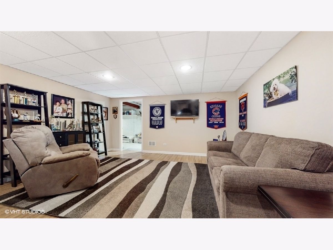
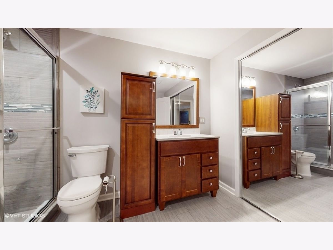
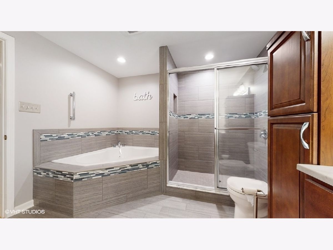
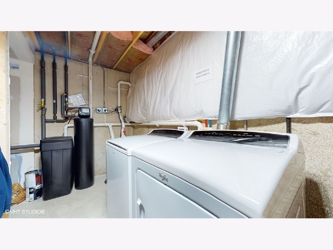
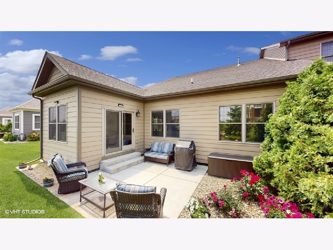
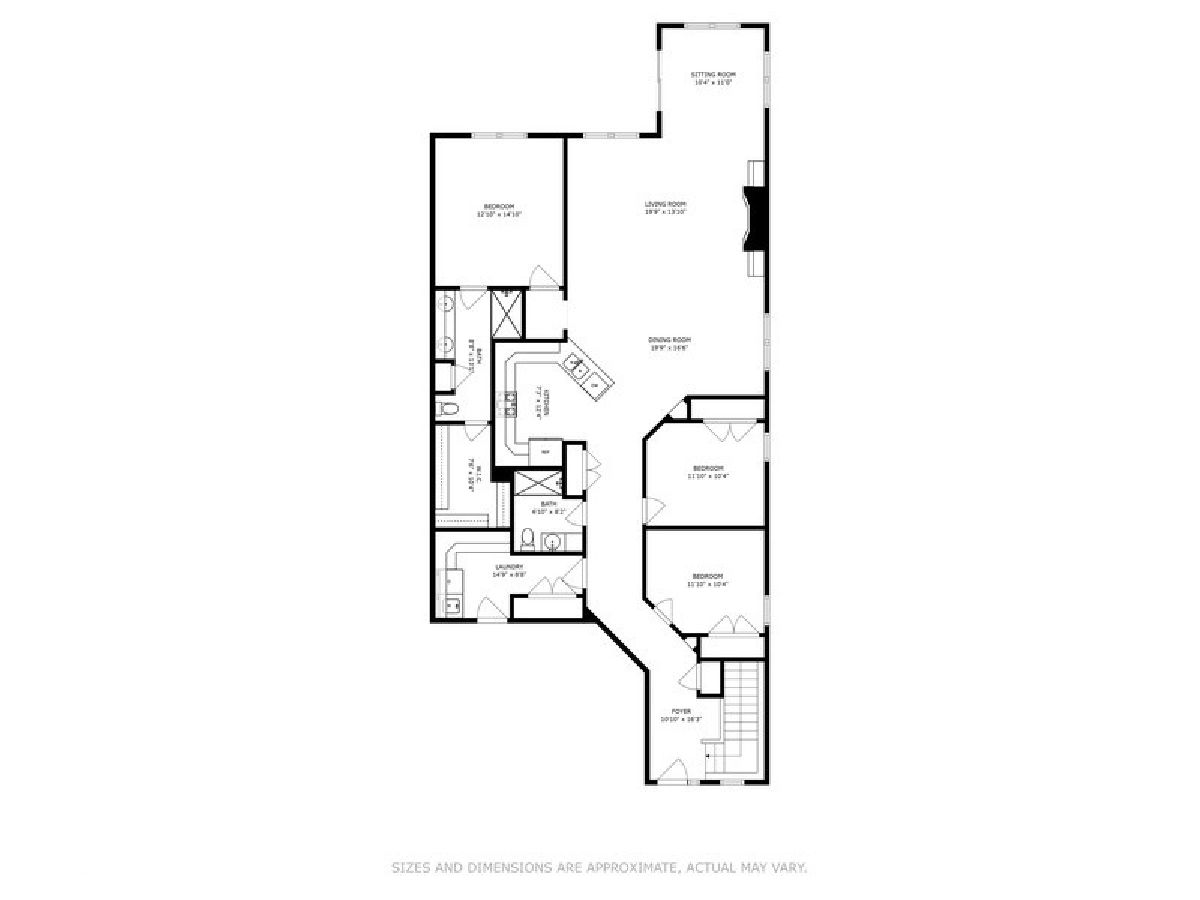
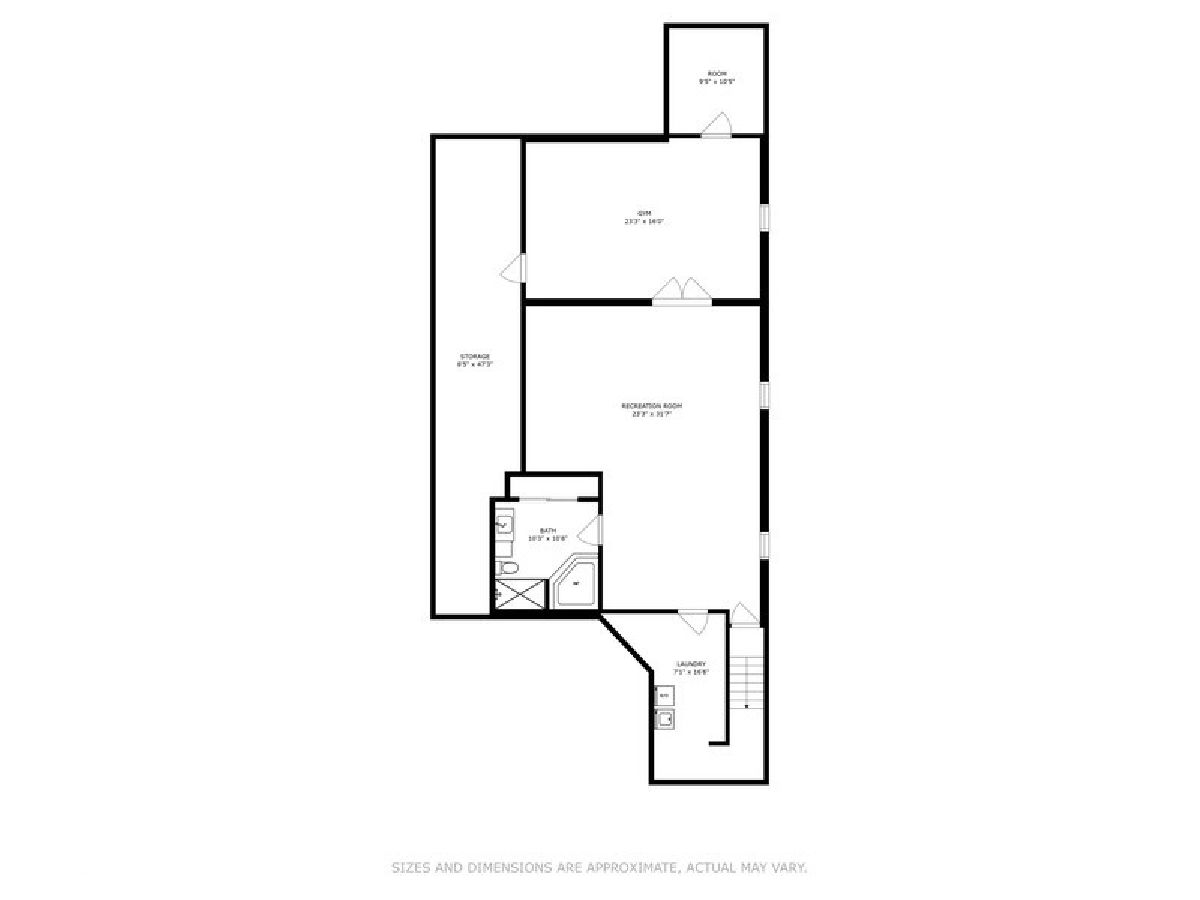
Room Specifics
Total Bedrooms: 4
Bedrooms Above Ground: 4
Bedrooms Below Ground: 0
Dimensions: —
Floor Type: —
Dimensions: —
Floor Type: —
Dimensions: —
Floor Type: —
Full Bathrooms: 3
Bathroom Amenities: Whirlpool
Bathroom in Basement: 1
Rooms: —
Basement Description: Finished
Other Specifics
| 2 | |
| — | |
| Concrete | |
| — | |
| — | |
| 46X130 | |
| — | |
| — | |
| — | |
| — | |
| Not in DB | |
| — | |
| — | |
| — | |
| — |
Tax History
| Year | Property Taxes |
|---|---|
| 2023 | $4,989 |
Contact Agent
Nearby Similar Homes
Nearby Sold Comparables
Contact Agent
Listing Provided By
Real People Realty


