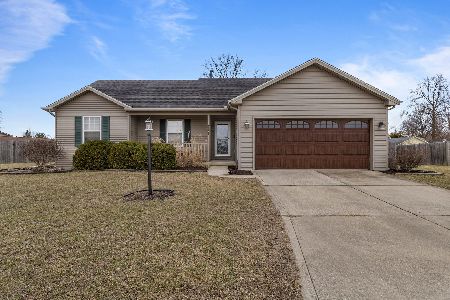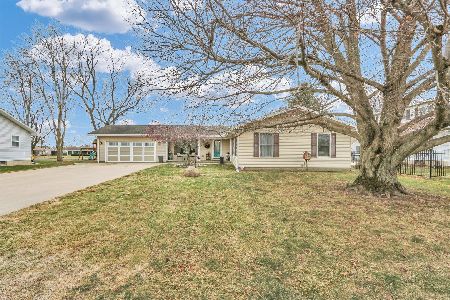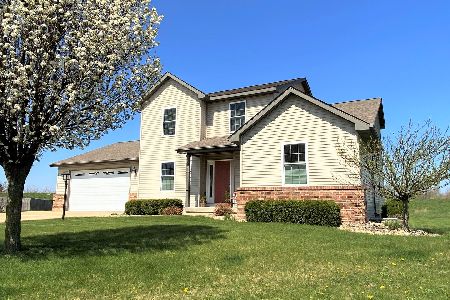108 Bryce Lane, Tolono, Illinois 61880
$345,000
|
Sold
|
|
| Status: | Closed |
| Sqft: | 1,980 |
| Cost/Sqft: | $179 |
| Beds: | 3 |
| Baths: | 3 |
| Year Built: | 2016 |
| Property Taxes: | $776 |
| Days On Market: | 2805 |
| Lot Size: | 0,00 |
Description
OMG! Modern style meets traditional living! The home with built with detail in mind. The builder built it for themselves however had a change of heart! Nothing but comfort and detail greet you the minute you walk through the front door. 2 kitchens-The main floor kitchen is outlined with hardwood floors, high end cabinetry and appliances, and oversized island with stone tops. 6 bedrooms, a den, multiple fireplaces, natural light, stone accents, budget blown lighting upgrades, and covered back porch with views! Enjoy a spa-like master suite with a freestanding soaking tub, custom tiled shower, large walk-in closet, with an abundance of efficient space. The mudroom was transformed into a convenient drop zone for those backpacks, jackets, and boots! Spacious 3 car garage. Basement is ready to be set up for its new owner. Built in, 2nd kitchen, full size guest bathroom, and much much more! You can't build this home for the money being asked for it, come make it yours.
Property Specifics
| Single Family | |
| — | |
| Ranch | |
| 2016 | |
| Full | |
| — | |
| No | |
| — |
| Champaign | |
| Kinderwood | |
| 0 / Not Applicable | |
| None | |
| Public | |
| Public Sewer | |
| 09999796 | |
| 292626226010 |
Nearby Schools
| NAME: | DISTRICT: | DISTANCE: | |
|---|---|---|---|
|
Grade School
Unity West Elementary School |
7 | — | |
|
Middle School
Unity Junior High School |
7 | Not in DB | |
|
High School
Unity High School |
7 | Not in DB | |
Property History
| DATE: | EVENT: | PRICE: | SOURCE: |
|---|---|---|---|
| 31 May, 2019 | Sold | $345,000 | MRED MLS |
| 31 Mar, 2019 | Under contract | $354,900 | MRED MLS |
| — | Last price change | $365,000 | MRED MLS |
| 27 Jun, 2018 | Listed for sale | $365,000 | MRED MLS |
Room Specifics
Total Bedrooms: 6
Bedrooms Above Ground: 3
Bedrooms Below Ground: 3
Dimensions: —
Floor Type: Carpet
Dimensions: —
Floor Type: Carpet
Dimensions: —
Floor Type: Carpet
Dimensions: —
Floor Type: —
Dimensions: —
Floor Type: —
Full Bathrooms: 3
Bathroom Amenities: Separate Shower,Double Sink,Soaking Tub
Bathroom in Basement: 1
Rooms: Kitchen,Bedroom 5,Bedroom 6,Den,Mud Room
Basement Description: Finished
Other Specifics
| 3 | |
| Concrete Perimeter | |
| Concrete | |
| Patio, Porch | |
| — | |
| 70X30X130X87X96 | |
| Pull Down Stair,Unfinished | |
| Full | |
| Vaulted/Cathedral Ceilings | |
| Range, Microwave, Dishwasher, Refrigerator, Disposal, Stainless Steel Appliance(s) | |
| Not in DB | |
| Street Paved | |
| — | |
| — | |
| Gas Log |
Tax History
| Year | Property Taxes |
|---|---|
| 2019 | $776 |
Contact Agent
Nearby Similar Homes
Nearby Sold Comparables
Contact Agent
Listing Provided By
KELLER WILLIAMS-TREC-MAHO






