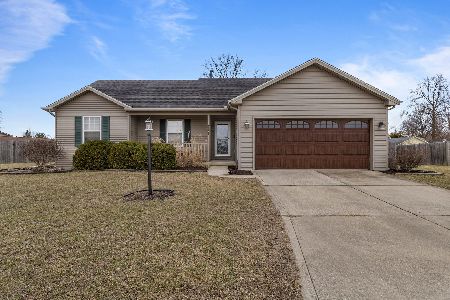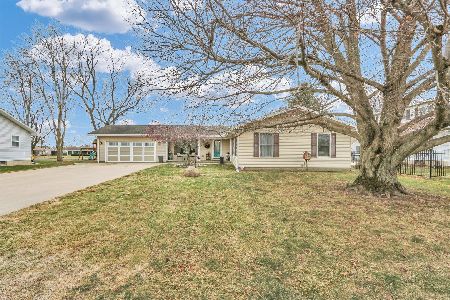112 Bryce Lane, Tolono, Illinois 61880
$171,000
|
Sold
|
|
| Status: | Closed |
| Sqft: | 1,500 |
| Cost/Sqft: | $117 |
| Beds: | 4 |
| Baths: | 2 |
| Year Built: | 2009 |
| Property Taxes: | $3,364 |
| Days On Market: | 2977 |
| Lot Size: | 0,24 |
Description
WOW! Here is the wonderful right-sized newer home youve been waiting for. Super clean & well-maintained home (pls remove shoes inside) with open plan & high ceilings. Cozy gas-log fireplace, rich wide-plan wood floors, great kitchen w/white cabinetry & stainless appliances, built-in shelves, nice fixtures, colors & decor, built-in desk. Master suite w/vaulted ceilings & walk-in-closet, high-efficiency American Standard furnace & central air, bonus useful extra 4th bedroom, lg backyard landscaped & has wood privacy fence, low-traffic cul-de-sac street with wide open views out back on the edge of town. Samsung front-load washer/dryer set included as well. Side-entrance garage adds to curb appeal and has Rhino cabinets/bench, Genie opener, insulated overhead door, plus pull-down steps to storage attic. Super Kinderwood location, sought-after Unit-7 schools, minutes from Savoy & Champaign-Urbana. Call today, this lovely home is priced attractively & will not last!
Property Specifics
| Single Family | |
| — | |
| Ranch | |
| 2009 | |
| None | |
| — | |
| No | |
| 0.24 |
| Champaign | |
| Kinderwood South | |
| 150 / Annual | |
| Other | |
| Public | |
| Public Sewer | |
| 09828955 | |
| 292626226008 |
Nearby Schools
| NAME: | DISTRICT: | DISTANCE: | |
|---|---|---|---|
|
Grade School
Unit 7 Elementary School |
7 | — | |
|
Middle School
Unit 7 Junior High School |
7 | Not in DB | |
|
High School
Unit 7 High School |
7 | Not in DB | |
Property History
| DATE: | EVENT: | PRICE: | SOURCE: |
|---|---|---|---|
| 5 Jun, 2009 | Sold | $152,000 | MRED MLS |
| 11 May, 2009 | Under contract | $152,000 | MRED MLS |
| — | Last price change | $1,520,000 | MRED MLS |
| 11 May, 2009 | Listed for sale | $0 | MRED MLS |
| 23 Feb, 2018 | Sold | $171,000 | MRED MLS |
| 9 Jan, 2018 | Under contract | $175,000 | MRED MLS |
| 6 Jan, 2018 | Listed for sale | $175,000 | MRED MLS |
Room Specifics
Total Bedrooms: 4
Bedrooms Above Ground: 4
Bedrooms Below Ground: 0
Dimensions: —
Floor Type: Carpet
Dimensions: —
Floor Type: Carpet
Dimensions: —
Floor Type: Carpet
Full Bathrooms: 2
Bathroom Amenities: —
Bathroom in Basement: 0
Rooms: Foyer
Basement Description: Crawl
Other Specifics
| 2 | |
| — | |
| Concrete | |
| Patio, Dog Run | |
| Cul-De-Sac,Fenced Yard | |
| 80 X 130 | |
| Pull Down Stair | |
| Full | |
| Vaulted/Cathedral Ceilings, Hardwood Floors, First Floor Bedroom, First Floor Laundry, First Floor Full Bath | |
| Range, Microwave, Dishwasher, Refrigerator, Washer, Dryer, Disposal, Range Hood | |
| Not in DB | |
| Sidewalks, Street Lights, Street Paved | |
| — | |
| — | |
| Gas Log |
Tax History
| Year | Property Taxes |
|---|---|
| 2018 | $3,364 |
Contact Agent
Nearby Similar Homes
Nearby Sold Comparables
Contact Agent
Listing Provided By
RE/MAX REALTY ASSOCIATES-CHA





