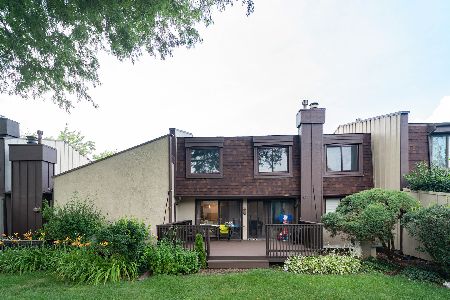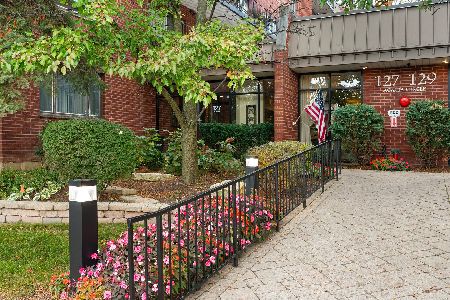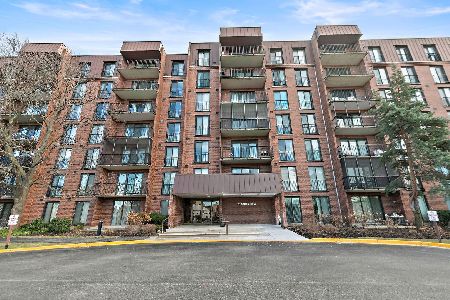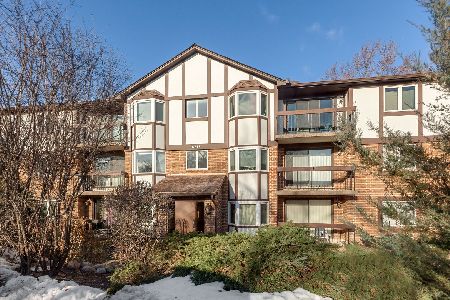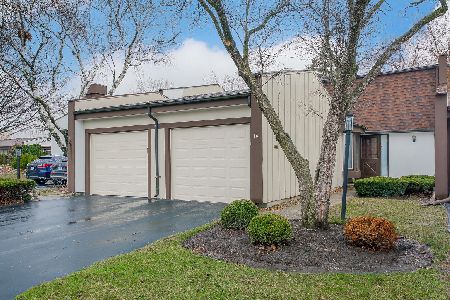108 Cascade Drive, Indian Head Park, Illinois 60525
$340,000
|
Sold
|
|
| Status: | Closed |
| Sqft: | 1,545 |
| Cost/Sqft: | $226 |
| Beds: | 3 |
| Baths: | 3 |
| Year Built: | 1978 |
| Property Taxes: | $5,658 |
| Days On Market: | 710 |
| Lot Size: | 0,00 |
Description
Welcome to this unbeatable location right on the park in the sought after townhome community of Acacia! This coveted 3 BR/2.1 BA Dearborn model end unit sits directly across the street from resort style amenities including playground, tennis/pickleball/basketball courts, walking path, pool and clubhouse. Feel right at home when entering the spacious and inviting open concept living room and dining room with vaulted ceilings and fireplace. The dining room leads to a comfortable eat-in kitchen with oak cabinetry, under cabinet lighting, stone tile backsplash and stainless-steel appliances. Enjoy outdoor entertaining from your large private deck or step down to the paver patio nestled among the professional landscaping and open green space. Lower-level family room with wet bar is perfect for additional recreation space. Lower-level also includes powder room, laundry, a deep closet and direct access to both the paver patio and attached two car garage. The second floor boasts a generous private primary ensuite with walk-in closet and balcony overlooking the park, two additional bedrooms and a full hall bathroom. Hardwood flooring in dining room and kitchen. Neutral decor throughout. Recent updates include new flooring in family room (2024), freshly painted exterior (2023), new furnace (2022), hot water heater (2020) and A/C (2018). Conveniently located to excellent schools, shopping, dining, and expressways. While this home has been well maintained by its long term owners, the property is being conveyed 'as-is'.
Property Specifics
| Condos/Townhomes | |
| 2 | |
| — | |
| 1978 | |
| — | |
| DEARBORN | |
| No | |
| — |
| Cook | |
| Acacia | |
| 240 / Monthly | |
| — | |
| — | |
| — | |
| 11942086 | |
| 18201060840000 |
Nearby Schools
| NAME: | DISTRICT: | DISTANCE: | |
|---|---|---|---|
|
Grade School
Highlands Elementary School |
106 | — | |
|
Middle School
Highlands Middle School |
106 | Not in DB | |
|
High School
Lyons Twp High School |
204 | Not in DB | |
Property History
| DATE: | EVENT: | PRICE: | SOURCE: |
|---|---|---|---|
| 8 Mar, 2024 | Sold | $340,000 | MRED MLS |
| 10 Feb, 2024 | Under contract | $349,000 | MRED MLS |
| 8 Feb, 2024 | Listed for sale | $349,000 | MRED MLS |
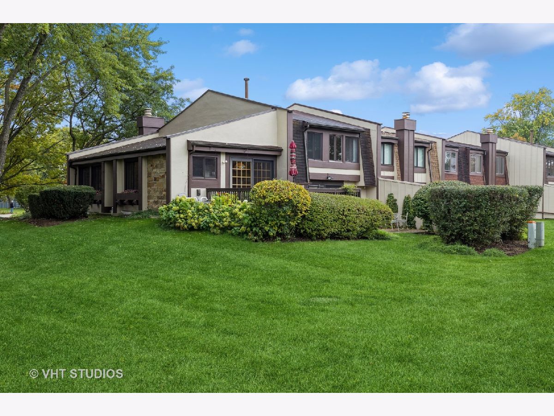
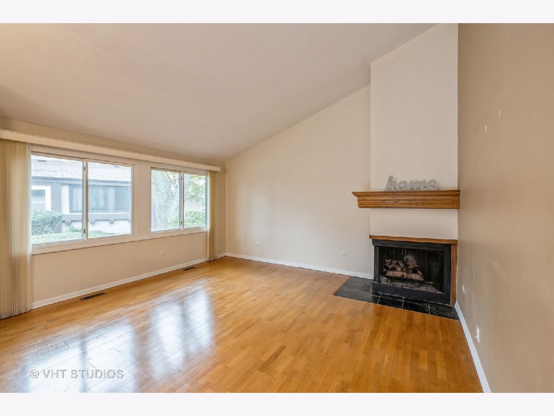
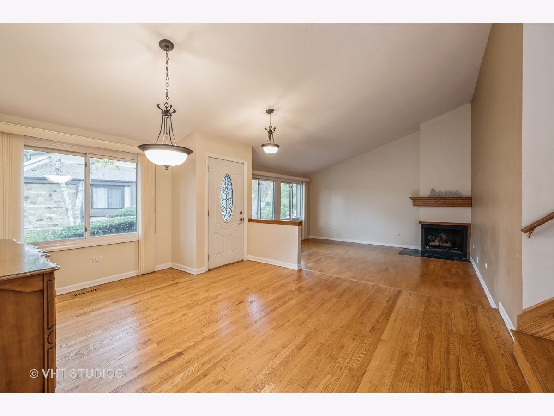
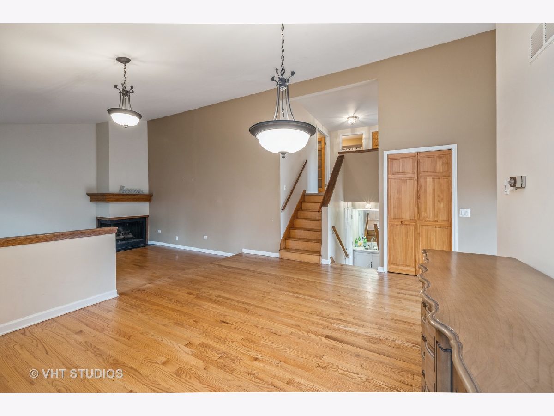
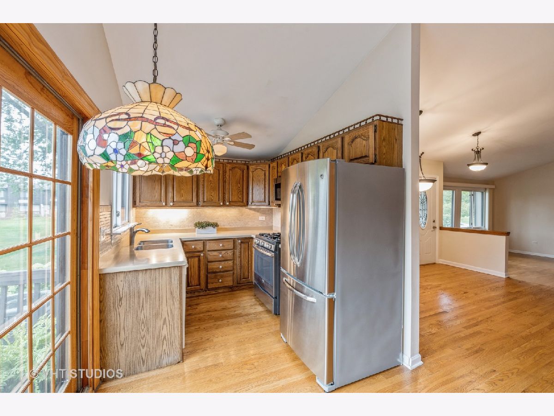
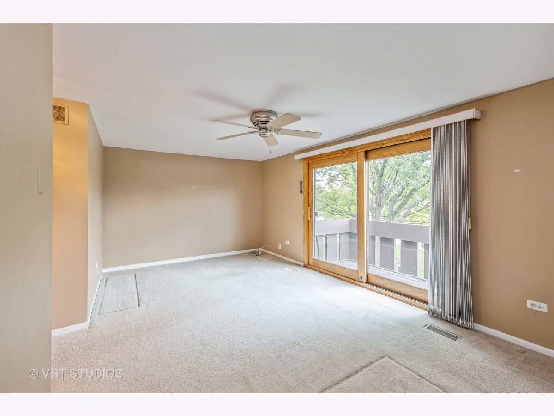
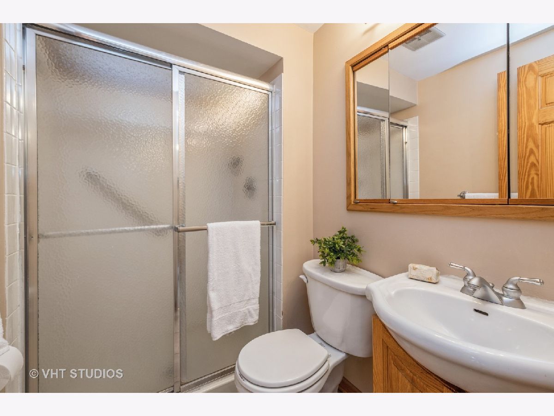
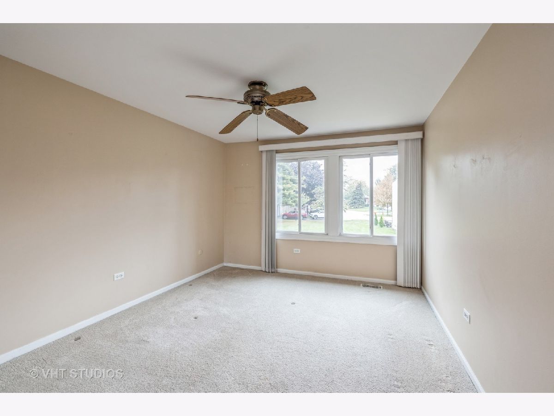
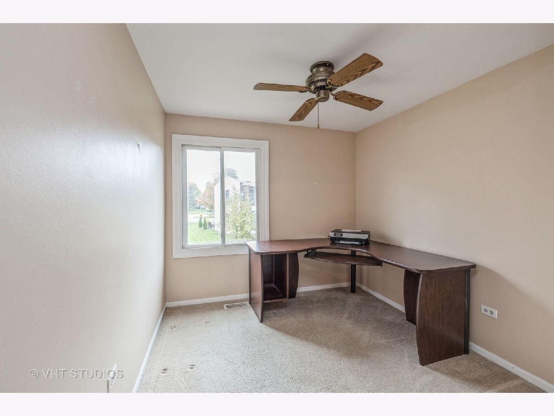
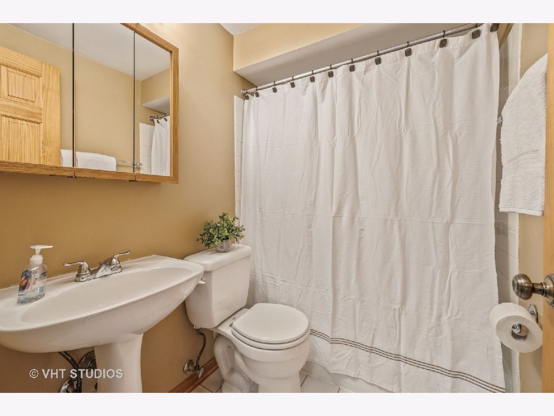
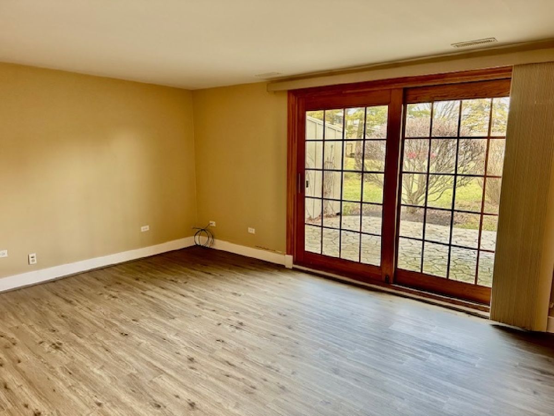
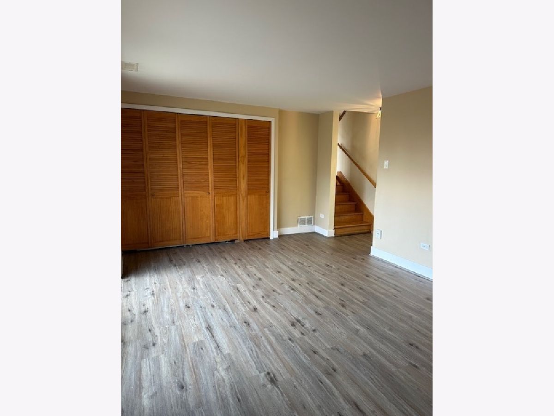
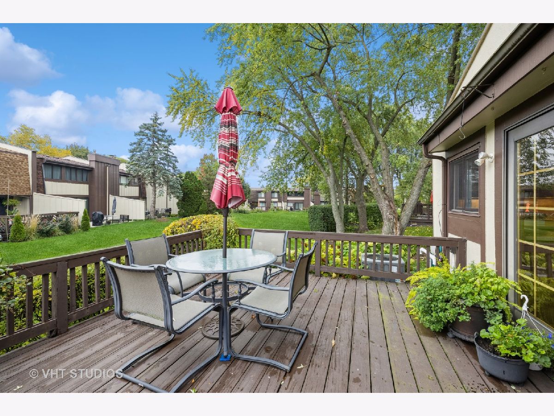
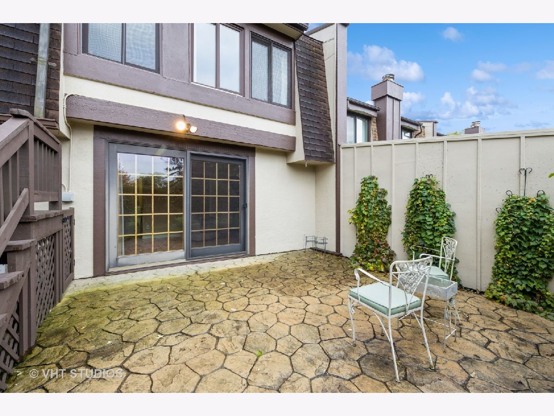
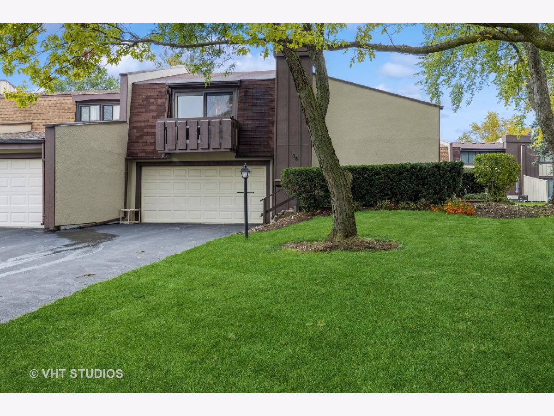
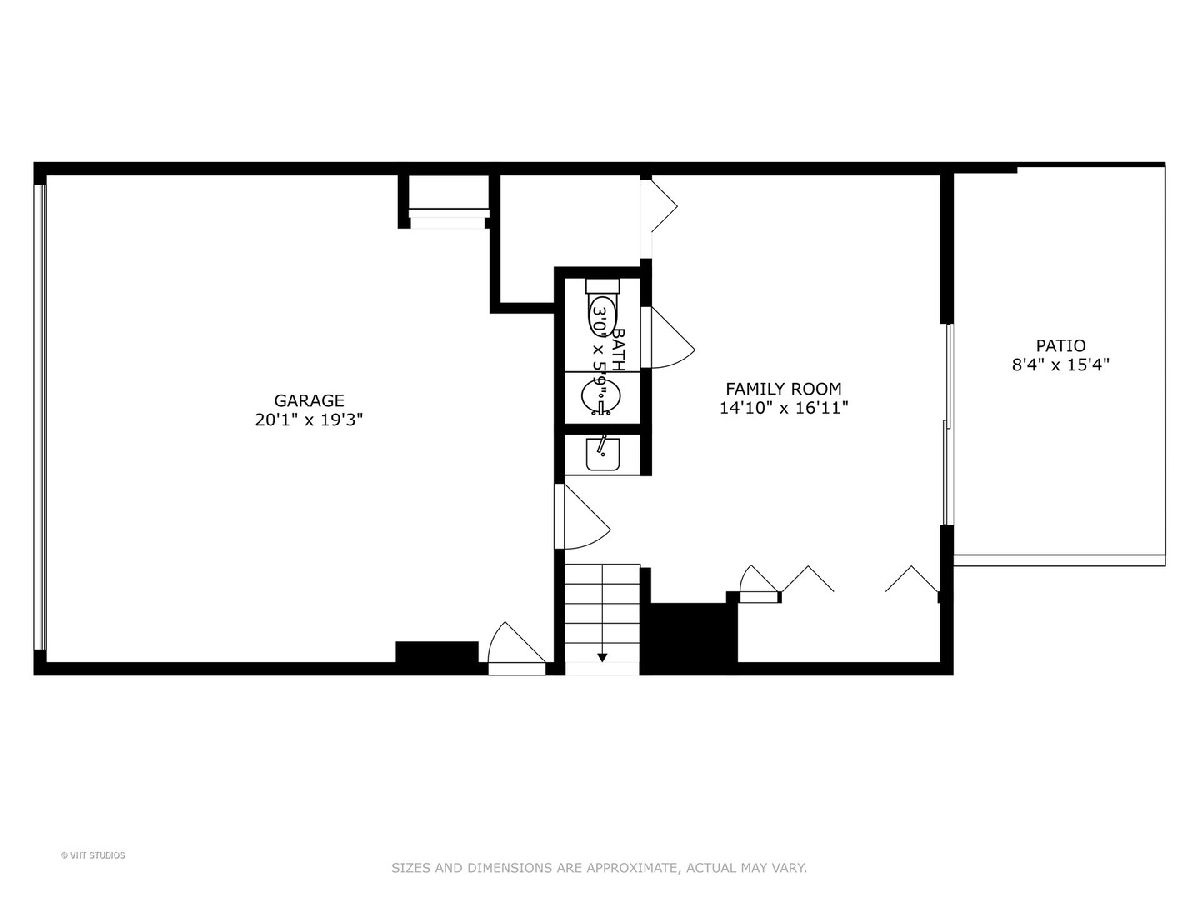
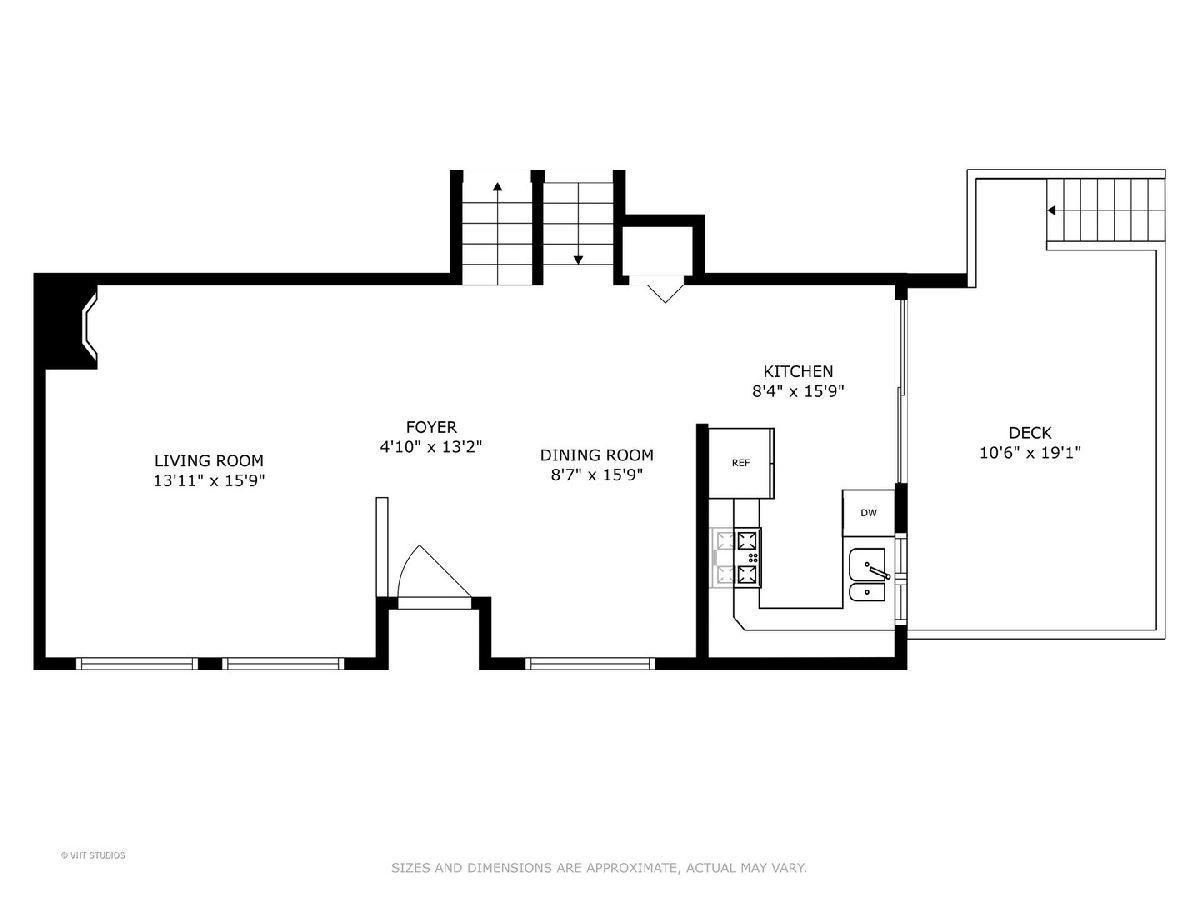
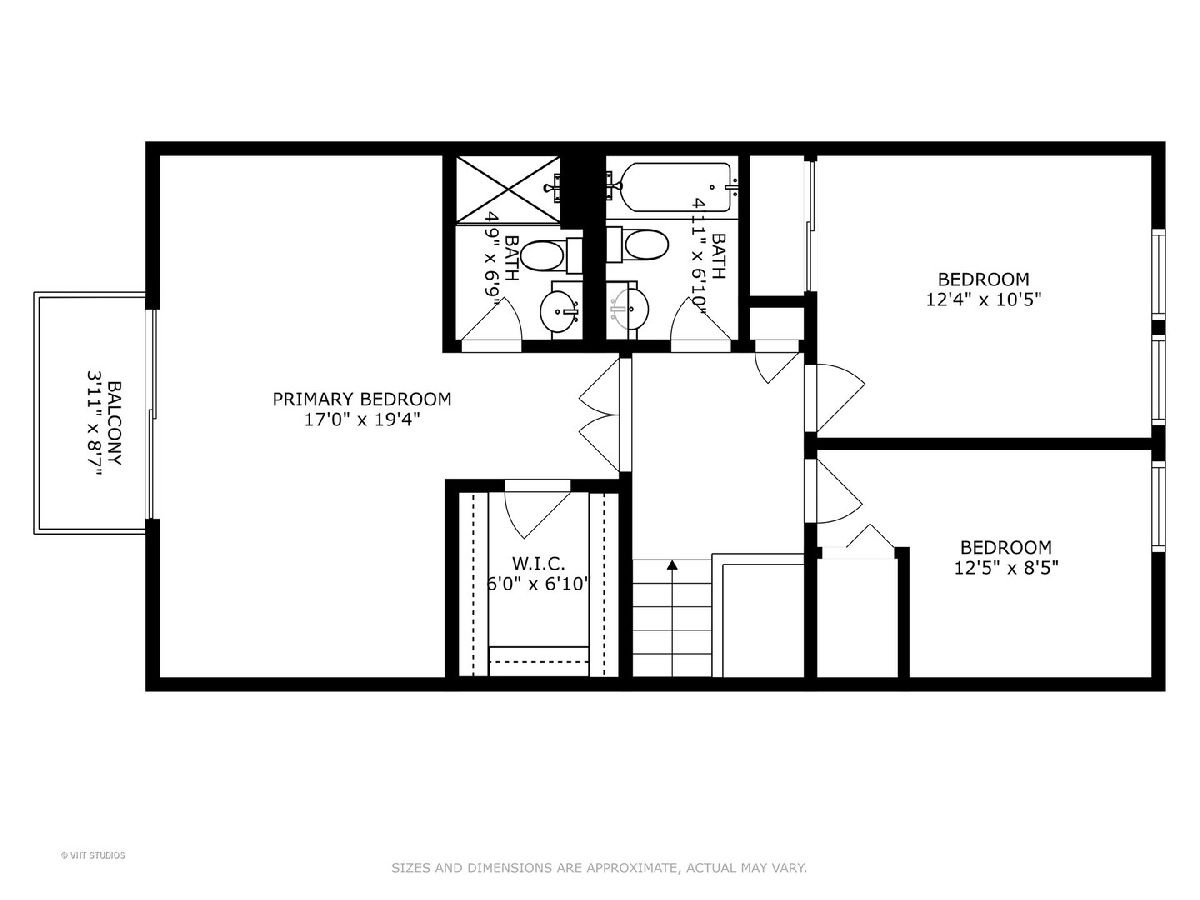
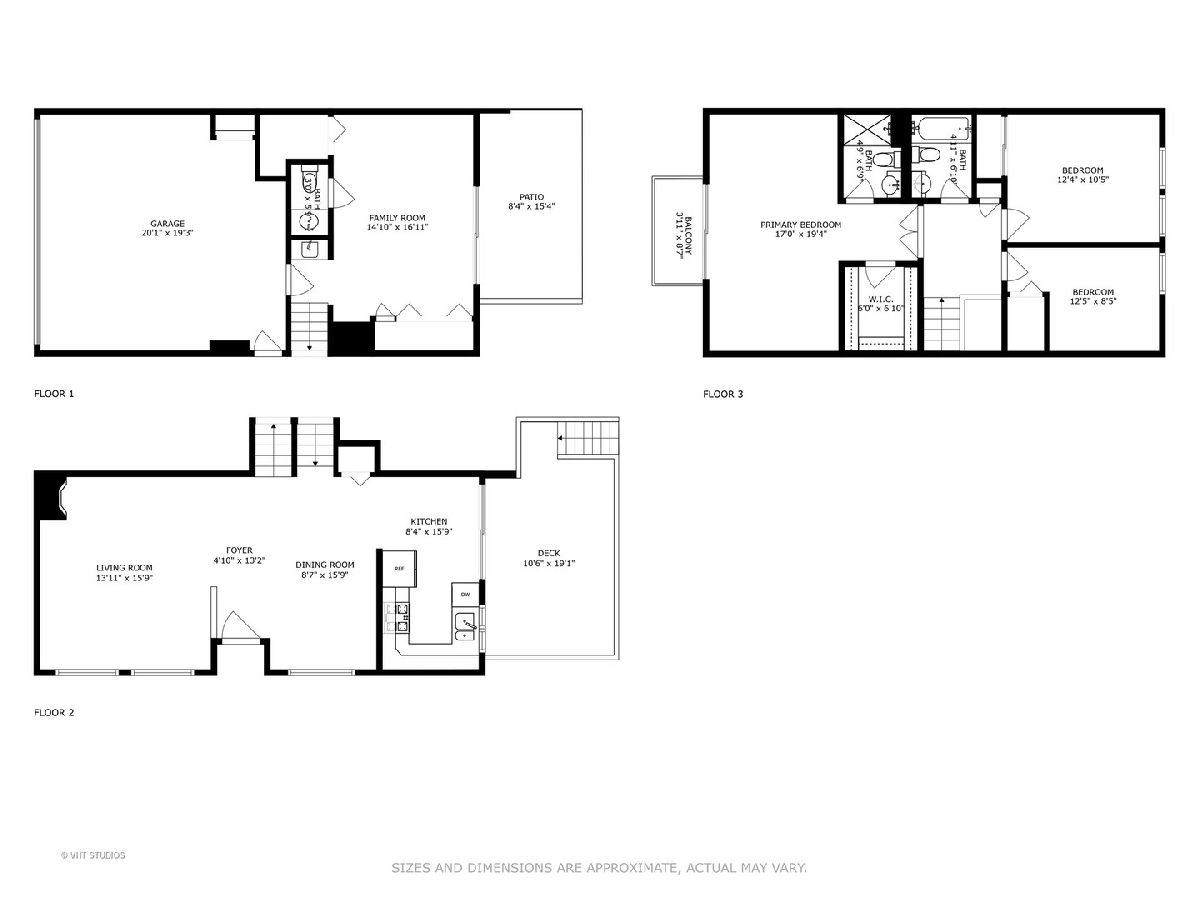
Room Specifics
Total Bedrooms: 3
Bedrooms Above Ground: 3
Bedrooms Below Ground: 0
Dimensions: —
Floor Type: —
Dimensions: —
Floor Type: —
Full Bathrooms: 3
Bathroom Amenities: —
Bathroom in Basement: 0
Rooms: —
Basement Description: Crawl
Other Specifics
| 2 | |
| — | |
| Asphalt | |
| — | |
| — | |
| 39X81 | |
| — | |
| — | |
| — | |
| — | |
| Not in DB | |
| — | |
| — | |
| — | |
| — |
Tax History
| Year | Property Taxes |
|---|---|
| 2024 | $5,658 |
Contact Agent
Nearby Similar Homes
Nearby Sold Comparables
Contact Agent
Listing Provided By
@properties Christie's International Real Estate

