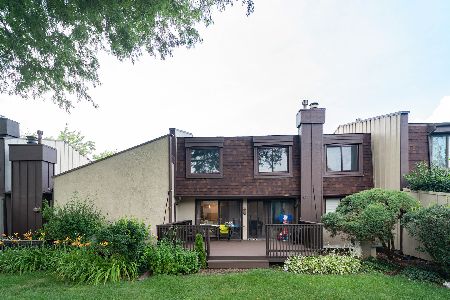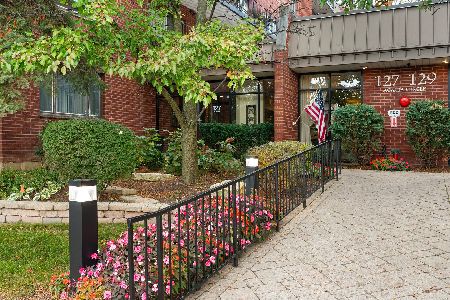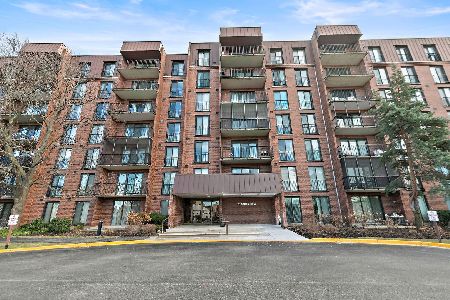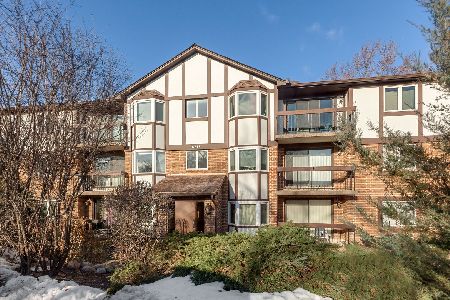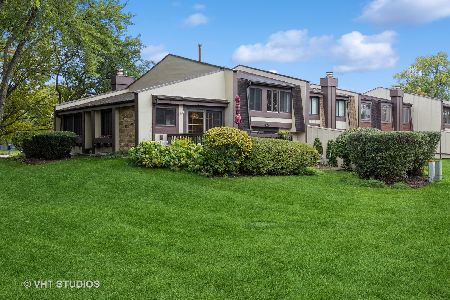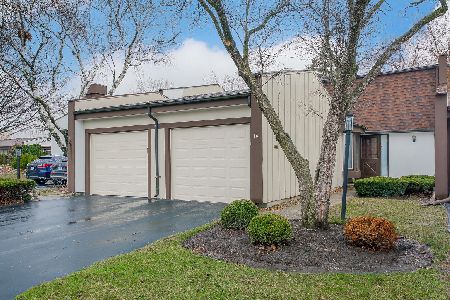110 Cascade Drive, Indian Head Park, Illinois 60525
$294,900
|
Sold
|
|
| Status: | Closed |
| Sqft: | 1,659 |
| Cost/Sqft: | $178 |
| Beds: | 3 |
| Baths: | 3 |
| Year Built: | 1973 |
| Property Taxes: | $5,297 |
| Days On Market: | 2626 |
| Lot Size: | 0,00 |
Description
Modern, sun-filled desirable end unit in Acacia complex is ready for new owner! Updated tri-level townhome backs up to peaceful common area & offers plenty of space for everyday living & entertaining. Main level features open concept dining & living room with bright, elegant eat-in kitchen with sliders to big deck. Brand new shaker kitchen cabinetry, quartz countertops, ss appliances & under cabinet lighting. Huge master bedroom with on-suite full bath, balcony & big walk in closet on upper level along with secondary bedrooms & hallway full bath. Lower level offers family room leading to additional deck perfect for summer enjoyment; also powder room & laundry closet with sink. 2 car garage & big crawlspace for ample storage. Engineered hardwood floors/upgraded carpeting/new light & plumbing fixtures/trimwork etc. Wonderful community with pool/clubhouse/tennis courts/park; well-managed association. Excellent school districts. There's no place like (this) home - don't miss it!
Property Specifics
| Condos/Townhomes | |
| 2 | |
| — | |
| 1973 | |
| None | |
| DEARBORN | |
| No | |
| — |
| Cook | |
| — | |
| 220 / Monthly | |
| Insurance,Clubhouse,Pool,Lawn Care,Snow Removal | |
| Lake Michigan | |
| Public Sewer | |
| 10135090 | |
| 18201060050000 |
Nearby Schools
| NAME: | DISTRICT: | DISTANCE: | |
|---|---|---|---|
|
Grade School
Highlands Elementary School |
106 | — | |
|
Middle School
Highlands Middle School |
106 | Not in DB | |
|
High School
Lyons Twp High School |
204 | Not in DB | |
Property History
| DATE: | EVENT: | PRICE: | SOURCE: |
|---|---|---|---|
| 24 Jan, 2019 | Sold | $294,900 | MRED MLS |
| 12 Nov, 2018 | Under contract | $294,900 | MRED MLS |
| 10 Nov, 2018 | Listed for sale | $294,900 | MRED MLS |
Room Specifics
Total Bedrooms: 3
Bedrooms Above Ground: 3
Bedrooms Below Ground: 0
Dimensions: —
Floor Type: Carpet
Dimensions: —
Floor Type: Carpet
Full Bathrooms: 3
Bathroom Amenities: —
Bathroom in Basement: 0
Rooms: Walk In Closet
Basement Description: Crawl
Other Specifics
| 2 | |
| — | |
| Asphalt | |
| Balcony, Deck, End Unit | |
| — | |
| 42X84 | |
| — | |
| Full | |
| Vaulted/Cathedral Ceilings, Hardwood Floors, Laundry Hook-Up in Unit | |
| Range, Microwave, Dishwasher, Refrigerator, Washer, Dryer, Disposal, Stainless Steel Appliance(s) | |
| Not in DB | |
| — | |
| — | |
| Park, Party Room, Pool, Tennis Court(s) | |
| — |
Tax History
| Year | Property Taxes |
|---|---|
| 2019 | $5,297 |
Contact Agent
Nearby Similar Homes
Nearby Sold Comparables
Contact Agent
Listing Provided By
Re/Max Signature Homes

