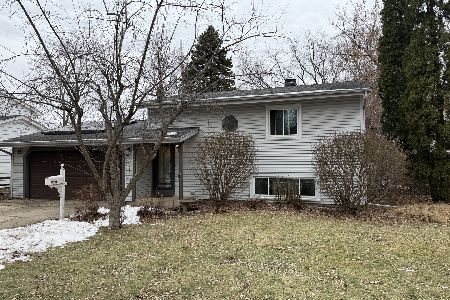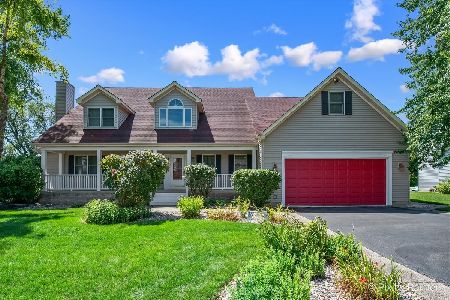108 Crystal Ridge Drive, Crystal Lake, Illinois 60012
$289,000
|
Sold
|
|
| Status: | Closed |
| Sqft: | 2,300 |
| Cost/Sqft: | $137 |
| Beds: | 4 |
| Baths: | 4 |
| Year Built: | 1990 |
| Property Taxes: | $7,004 |
| Days On Market: | 6118 |
| Lot Size: | 0,00 |
Description
First time listed! Wonderful home w/ many great features for this price: New furnace and A/C, New Marvin windows. Newer exterior and arch.roof. Updated luxury bath. Newer carpeting, Full finished basement with rec. room, game area, 5th bedroom, full bath and tons of storage. Private, fenced yard with stamped concrete patio, epoxy garage floor, one of the larger lots in subdivision. Prairie Ridge HS. Agent owned.
Property Specifics
| Single Family | |
| — | |
| Traditional | |
| 1990 | |
| Full | |
| — | |
| No | |
| — |
| Mc Henry | |
| Walk Up At The Park | |
| 230 / Annual | |
| None | |
| Public | |
| Public Sewer | |
| 07199468 | |
| 1432253011 |
Nearby Schools
| NAME: | DISTRICT: | DISTANCE: | |
|---|---|---|---|
|
Grade School
Husmann Elementary School |
47 | — | |
|
Middle School
Hannah Beardsley Middle School |
47 | Not in DB | |
|
High School
Prairie Ridge High School |
155 | Not in DB | |
Property History
| DATE: | EVENT: | PRICE: | SOURCE: |
|---|---|---|---|
| 31 Jul, 2009 | Sold | $289,000 | MRED MLS |
| 30 May, 2009 | Under contract | $315,000 | MRED MLS |
| 27 Apr, 2009 | Listed for sale | $315,000 | MRED MLS |
| 27 Nov, 2013 | Sold | $270,000 | MRED MLS |
| 30 Oct, 2013 | Under contract | $279,900 | MRED MLS |
| 14 Oct, 2013 | Listed for sale | $279,900 | MRED MLS |
Room Specifics
Total Bedrooms: 5
Bedrooms Above Ground: 4
Bedrooms Below Ground: 1
Dimensions: —
Floor Type: Carpet
Dimensions: —
Floor Type: Carpet
Dimensions: —
Floor Type: Carpet
Dimensions: —
Floor Type: —
Full Bathrooms: 4
Bathroom Amenities: Whirlpool,Separate Shower,Double Sink
Bathroom in Basement: 1
Rooms: Bedroom 5,Eating Area,Game Room,Recreation Room,Utility Room-1st Floor
Basement Description: Finished
Other Specifics
| 2 | |
| Concrete Perimeter | |
| Asphalt | |
| Patio | |
| Fenced Yard,Landscaped | |
| 80X162X80X160 | |
| Unfinished | |
| Full | |
| — | |
| Range, Microwave, Dishwasher, Refrigerator, Disposal | |
| Not in DB | |
| Sidewalks, Street Lights, Street Paved | |
| — | |
| — | |
| Attached Fireplace Doors/Screen, Gas Log |
Tax History
| Year | Property Taxes |
|---|---|
| 2009 | $7,004 |
| 2013 | $7,142 |
Contact Agent
Nearby Similar Homes
Nearby Sold Comparables
Contact Agent
Listing Provided By
Baird & Warner







