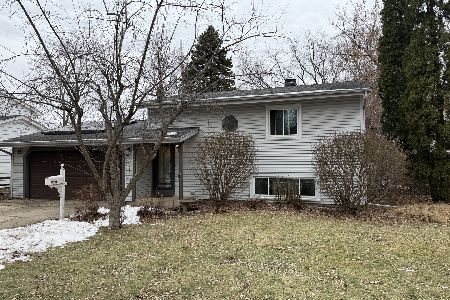97 Crystal Ridge Drive, Crystal Lake, Illinois 60012
$475,000
|
Sold
|
|
| Status: | Closed |
| Sqft: | 3,426 |
| Cost/Sqft: | $139 |
| Beds: | 5 |
| Baths: | 4 |
| Year Built: | 1996 |
| Property Taxes: | $11,085 |
| Days On Market: | 891 |
| Lot Size: | 0,28 |
Description
Welcome to your dream retreat in a peaceful and charming neighborhood, just moments away from expansive 140 acre Veteran Acres Park, and top-rated schools. This move-in ready home sits on a spacious 1/3 acre lot in an established subdivision on Crystal Lake's north side. It is proudly claimed to be the largest home in the neighborhood and was once the personal residence of the custom home builder. This fantastic home boasts 5 oversized bedrooms and 3 1/2 baths, along with a versatile loft, plus the bright and airy basement office, complete with a closet, could easily be transformed into a 6th bedroom, a game room, a creative space, or whatever you envision. The primary suite on the first floor is a private haven, or ideal for an in-law arrangement, featuring a new glass shower and a cozy corner soaking tub, perfect for unwinding. The spacious kitchen features expansive granite countertops, convenient pull-out cabinets, stylish glass tile backsplash, walk-in pantry, new stainless steel appliances, including a microwave with an air fryer, stove with double oven and center griddle, a door-in-door refrigerator, a breakfast bar, and large table space. The large mudroom is off of the kitchen and leads to a private half bath and main access to the garage. The large adjacent separate dining room connects effortlessly to the kitchen. This smart layout provides a comfortable and versatile dining space for everyday meals or relaxed gatherings.The spacious great room is perfect for cozy evenings by the gas fireplace.The HUGE fully finished 1900+ square foot basement provides extra living space and ample storage. It even includes a full bathroom and a second staircase leading directly into the garage. The convenient 2 car attached garage is deeper than most at 19 feet and is big enough to fit a boat! Entertaining is a joy in the fenced backyard, with a spacious patio and a large pergola. Imagine relaxing on the expanded front porch or enjoying the or enjoying the tranquil backyard oasis, fully fenced in and surrounded by mature arborvitae. Inside, plush newer carpet upstairs features comfort high end padding, and Pergo floors adorn the main level. Stay warm by the inviting gas fireplace in the great room. Every room is bathed in natural light, creating an open and cheery atmosphere, complemented by ceiling fans and overhead lighting fixtures. Recent updates include: Roof and Gutters 2017, Glass Shower 2022, Kitchen Backsplash 2022, Newer Stainless Steel Appliances, Water Heater December 2022, Furnace 2020, Garage Door Opener 2015, Garage Springs replaced 2020, Attic Exhaust Fan 2015, Carpet 2017, Fresh paint in basement August 2023 and other rooms painted within last 3 years. The location is ideal, with many parks nearby, a lively downtown area, excellent schools, 3 beaches, shopping centers, dining options, the Randall Road shopping corridor, 2 Metra train stations and easy access to I-90 for commuting. Come discover the blend of city convenience and the vibe of countryside charm. Step into a world where style meets comfort, and the serenity of nature meets modern living.
Property Specifics
| Single Family | |
| — | |
| — | |
| 1996 | |
| — | |
| — | |
| No | |
| 0.28 |
| Mc Henry | |
| Walk Up At The Park | |
| 195 / Annual | |
| — | |
| — | |
| — | |
| 11847025 | |
| 1432251028 |
Nearby Schools
| NAME: | DISTRICT: | DISTANCE: | |
|---|---|---|---|
|
Grade School
Coventry Elementary School |
47 | — | |
|
Middle School
Hannah Beardsley Middle School |
47 | Not in DB | |
|
High School
Prairie Ridge High School |
155 | Not in DB | |
Property History
| DATE: | EVENT: | PRICE: | SOURCE: |
|---|---|---|---|
| 3 Nov, 2023 | Sold | $475,000 | MRED MLS |
| 16 Sep, 2023 | Under contract | $475,000 | MRED MLS |
| 18 Aug, 2023 | Listed for sale | $475,000 | MRED MLS |
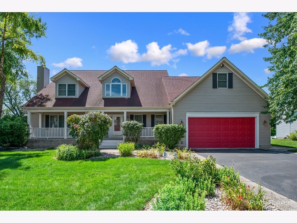
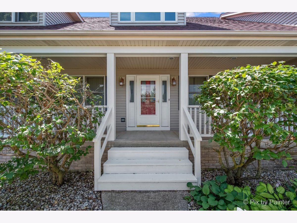
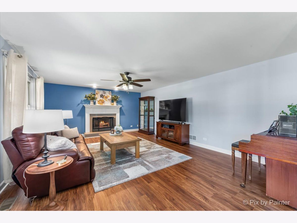
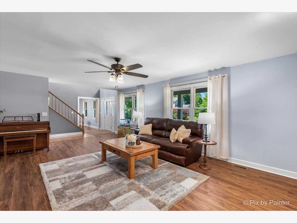
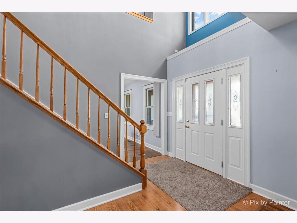
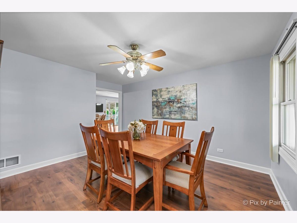
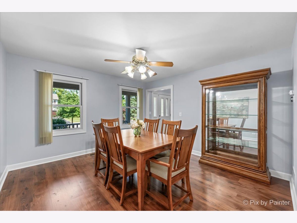
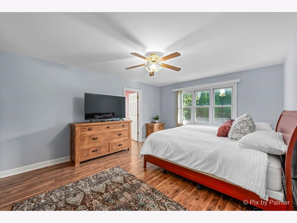
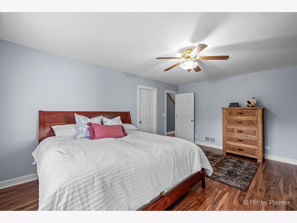
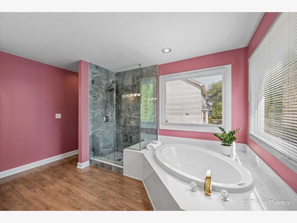
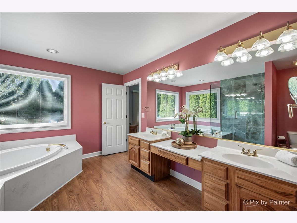
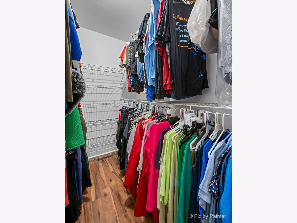
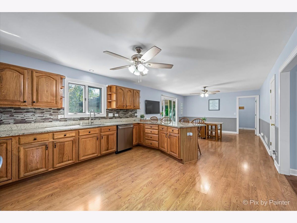
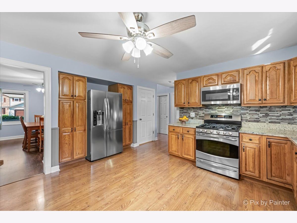
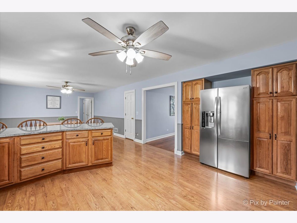
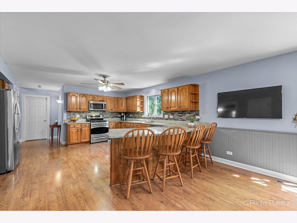
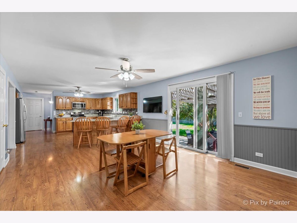
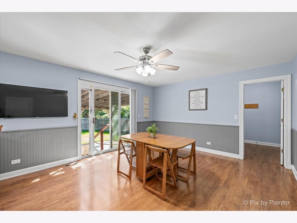
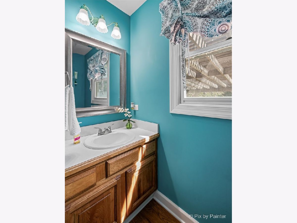
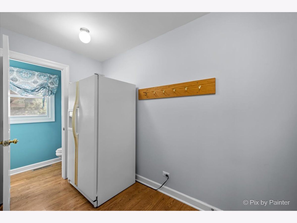
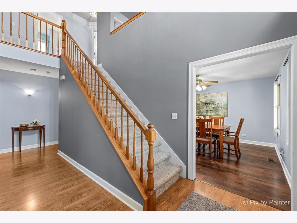
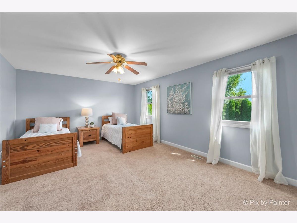
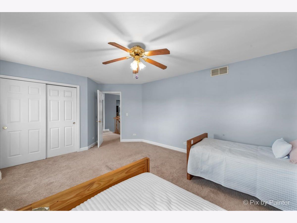
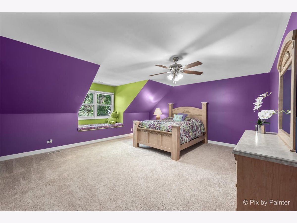
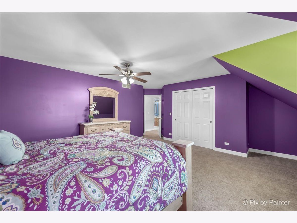
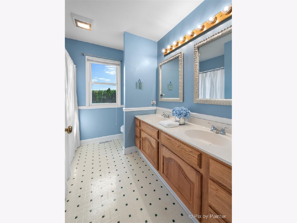
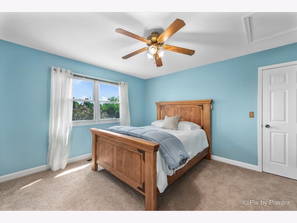
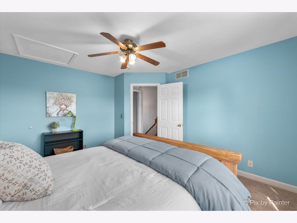
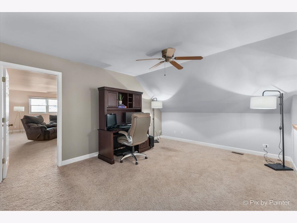
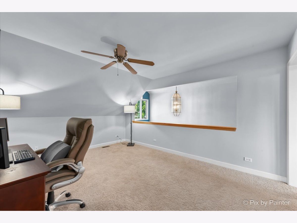
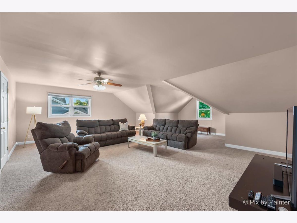
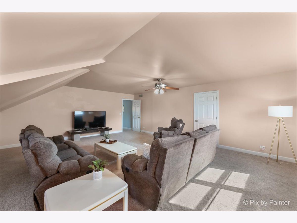
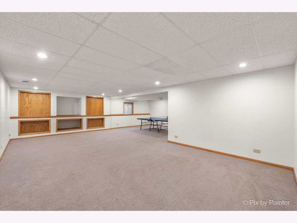

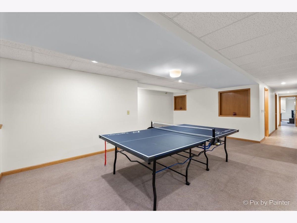

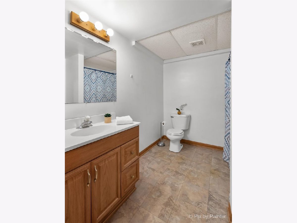
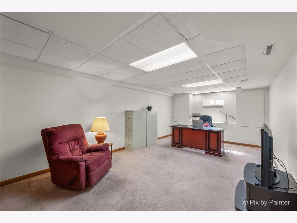
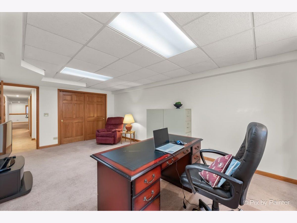
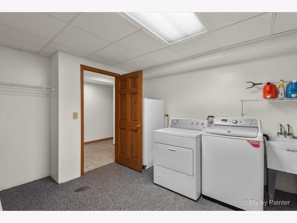
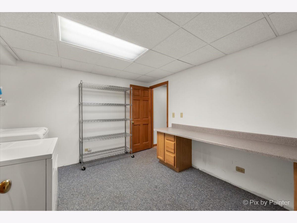
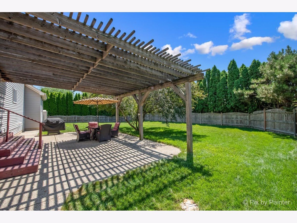
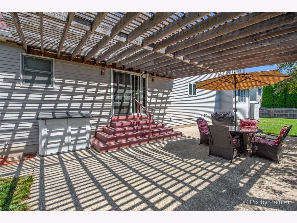
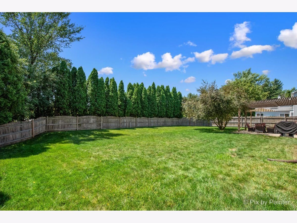
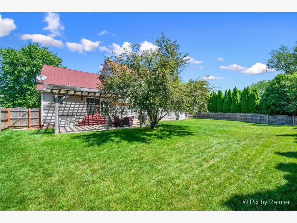


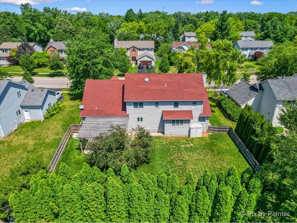

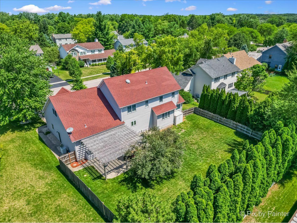

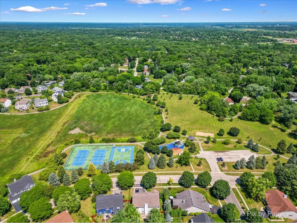
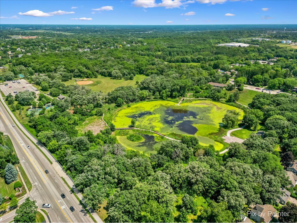
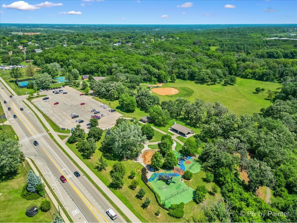
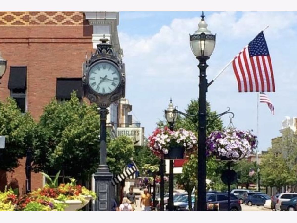

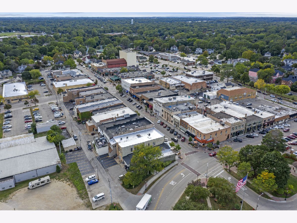
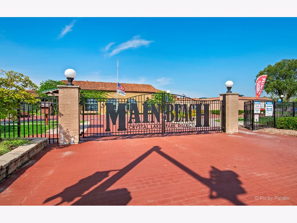


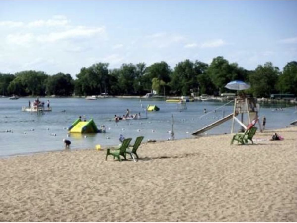
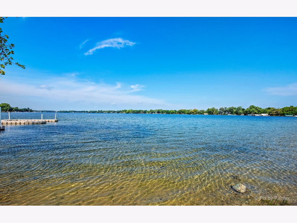
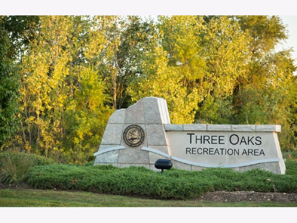




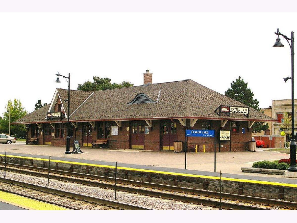
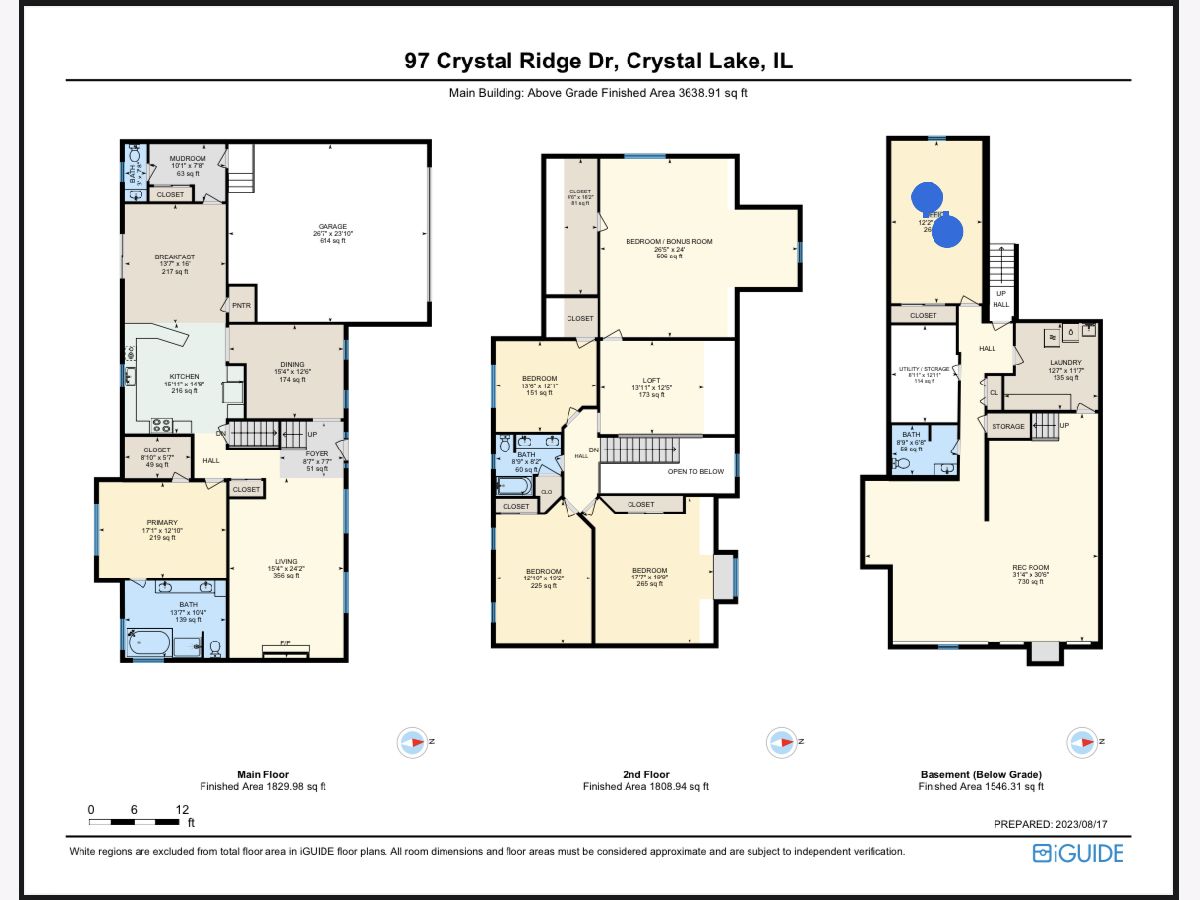

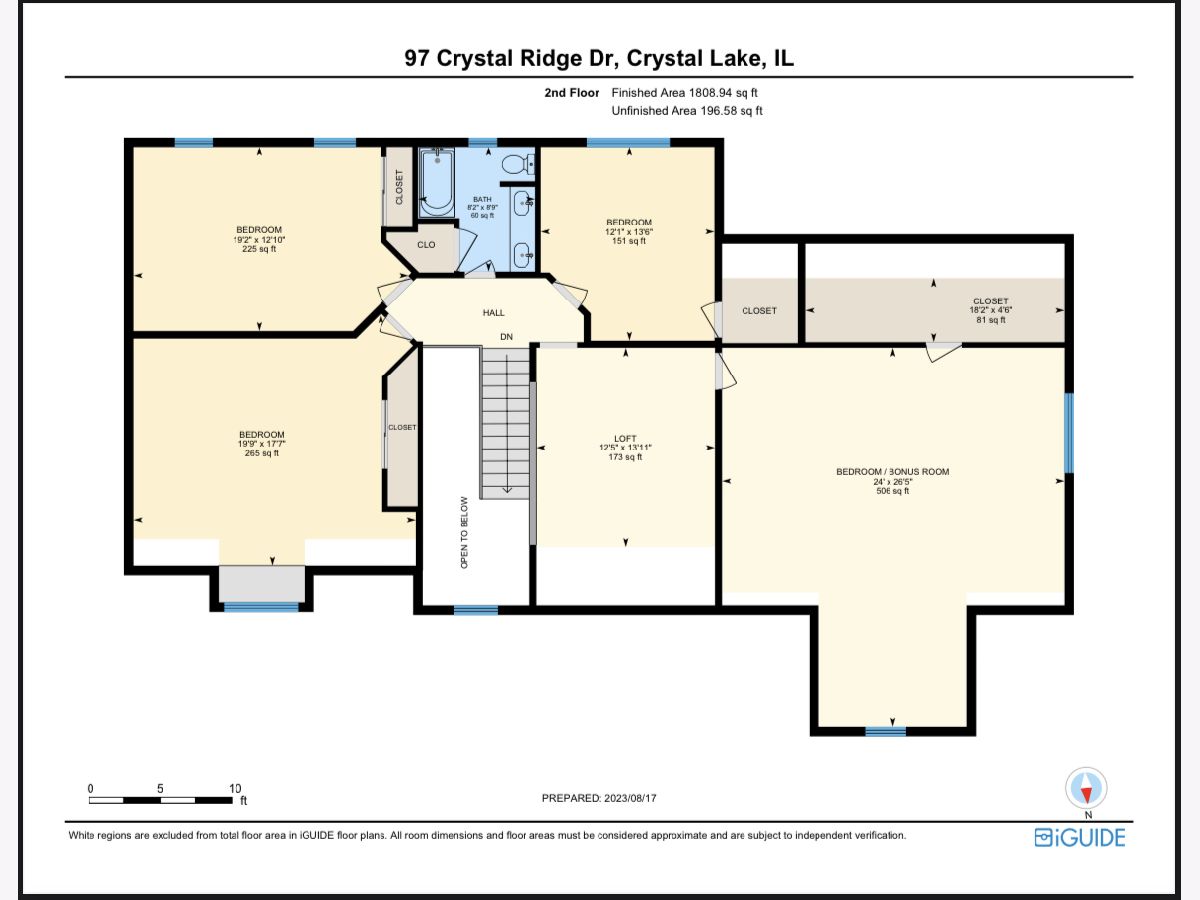
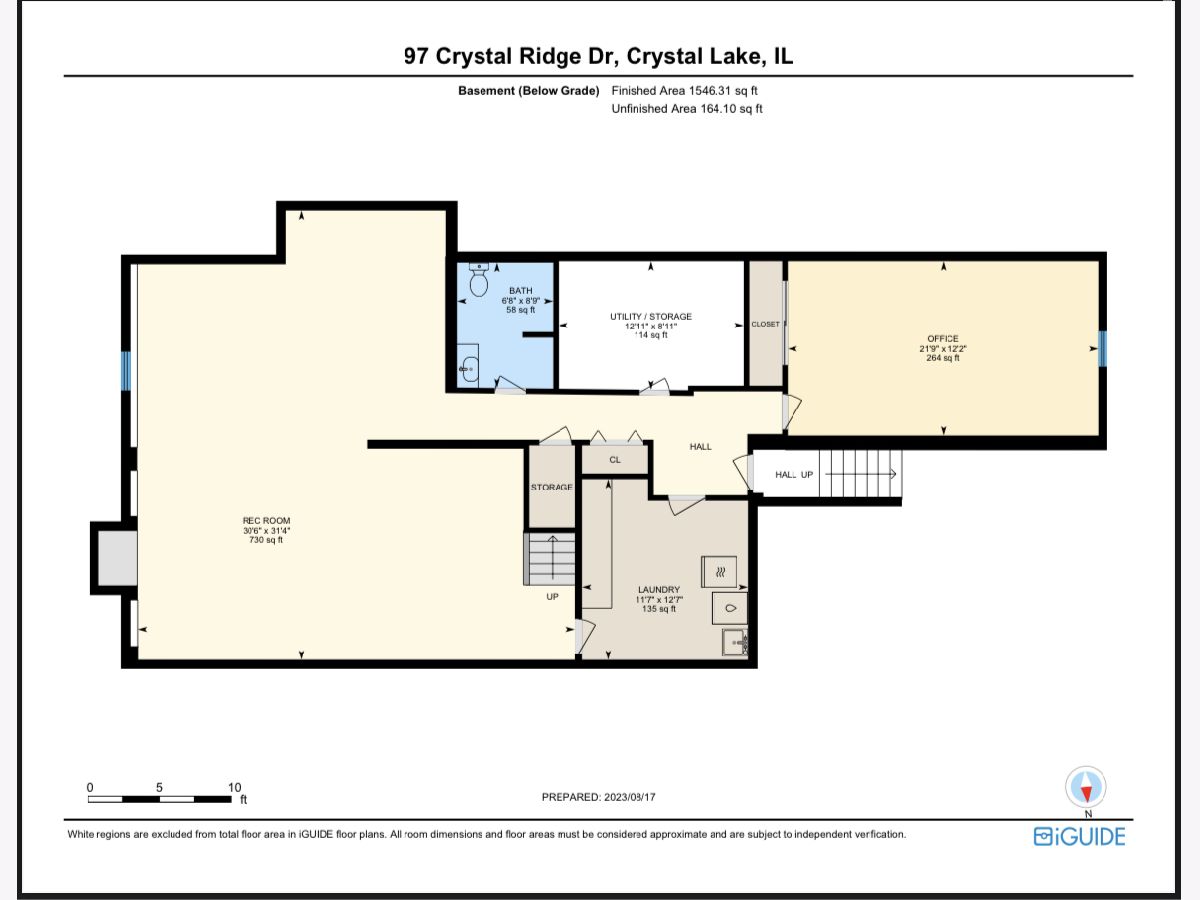
Room Specifics
Total Bedrooms: 5
Bedrooms Above Ground: 5
Bedrooms Below Ground: 0
Dimensions: —
Floor Type: —
Dimensions: —
Floor Type: —
Dimensions: —
Floor Type: —
Dimensions: —
Floor Type: —
Full Bathrooms: 4
Bathroom Amenities: —
Bathroom in Basement: 1
Rooms: —
Basement Description: Finished,Exterior Access,Rec/Family Area,Sleeping Area,Walk-Up Access
Other Specifics
| 2 | |
| — | |
| — | |
| — | |
| — | |
| 12097 | |
| — | |
| — | |
| — | |
| — | |
| Not in DB | |
| — | |
| — | |
| — | |
| — |
Tax History
| Year | Property Taxes |
|---|---|
| 2023 | $11,085 |
Contact Agent
Nearby Similar Homes
Nearby Sold Comparables
Contact Agent
Listing Provided By
Keller Williams Success Realty


