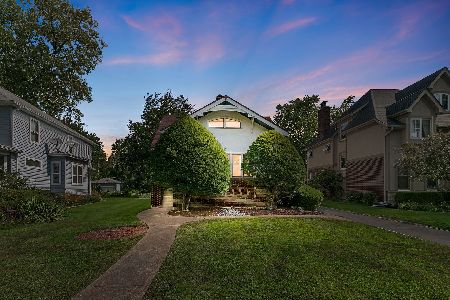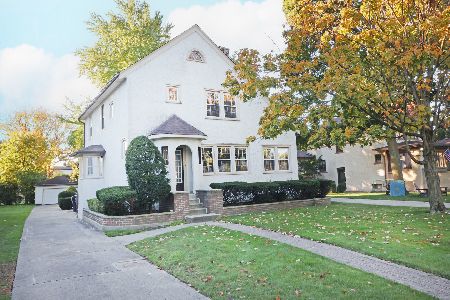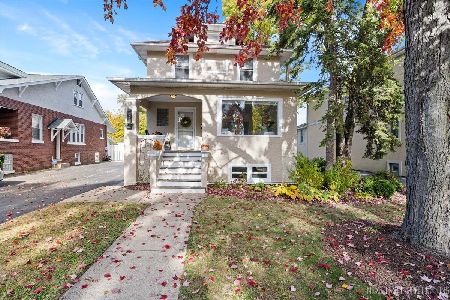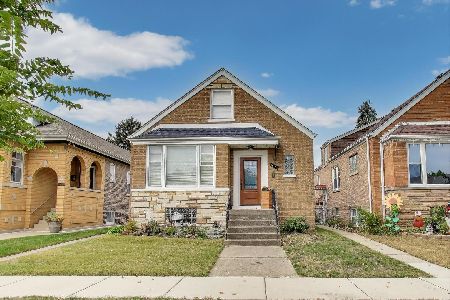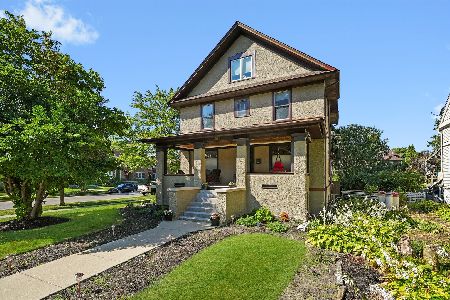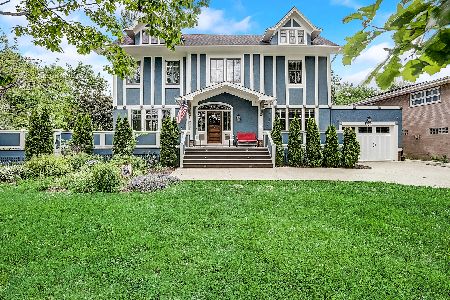108 Delaplaine Road, Riverside, Illinois 60546
$680,000
|
Sold
|
|
| Status: | Closed |
| Sqft: | 2,800 |
| Cost/Sqft: | $250 |
| Beds: | 5 |
| Baths: | 4 |
| Year Built: | 1969 |
| Property Taxes: | $10,455 |
| Days On Market: | 3354 |
| Lot Size: | 0,18 |
Description
This beautiful tri-level was completely renovated. It features 4 BRs, 3.5 BAs and has hardwood floors with a spacious 5th bedroom in a separate living area of the ground floor. Exquisite features everywhere. Lovely recessed lighting, sound system throughout, some stained-glass windows & skylights. FF has tray ceilings and newly refinished floors; Large LR w/fireplace, light-filled DR that overlooks Harrington Park. Kitchen has all SS appliances, cherry cabinets, granite counters + a wine cooler and large Breakfast Room. Upper level has 3 BRs/office space and separate 3rd level features Master Suite. LL has FR with 5th BR and bath. Sub-basement has additional rooms for office, laundry and storage. A home you can really enjoy living and entertaining in a modern environment. Take a look for yourself. Walking distance to Metra station and across the street from Harrington Park. Easy access to all expressways.
Property Specifics
| Single Family | |
| — | |
| Tri-Level | |
| 1969 | |
| Full | |
| — | |
| No | |
| 0.18 |
| Cook | |
| — | |
| 0 / Not Applicable | |
| None | |
| Lake Michigan | |
| Public Sewer | |
| 09345618 | |
| 15364040540000 |
Nearby Schools
| NAME: | DISTRICT: | DISTANCE: | |
|---|---|---|---|
|
High School
Riverside Brookfield Twp Senior |
208 | Not in DB | |
Property History
| DATE: | EVENT: | PRICE: | SOURCE: |
|---|---|---|---|
| 3 Dec, 2016 | Sold | $680,000 | MRED MLS |
| 3 Oct, 2016 | Under contract | $699,900 | MRED MLS |
| 17 Sep, 2016 | Listed for sale | $699,900 | MRED MLS |
Room Specifics
Total Bedrooms: 5
Bedrooms Above Ground: 5
Bedrooms Below Ground: 0
Dimensions: —
Floor Type: Hardwood
Dimensions: —
Floor Type: Hardwood
Dimensions: —
Floor Type: Hardwood
Dimensions: —
Floor Type: —
Full Bathrooms: 4
Bathroom Amenities: Separate Shower,Double Sink
Bathroom in Basement: 0
Rooms: Bedroom 5,Breakfast Room,Den,Foyer,Mud Room,Storage
Basement Description: Finished,Sub-Basement
Other Specifics
| 2 | |
| — | |
| Concrete | |
| Deck, Patio | |
| — | |
| 7700 | |
| — | |
| Full | |
| Skylight(s), Hardwood Floors, In-Law Arrangement | |
| Double Oven, Microwave, Dishwasher, Refrigerator, Washer, Dryer, Disposal, Stainless Steel Appliance(s), Wine Refrigerator | |
| Not in DB | |
| Sidewalks, Street Lights, Street Paved | |
| — | |
| — | |
| Wood Burning, Gas Starter |
Tax History
| Year | Property Taxes |
|---|---|
| 2016 | $10,455 |
Contact Agent
Nearby Similar Homes
Nearby Sold Comparables
Contact Agent
Listing Provided By
Burlington Realty

