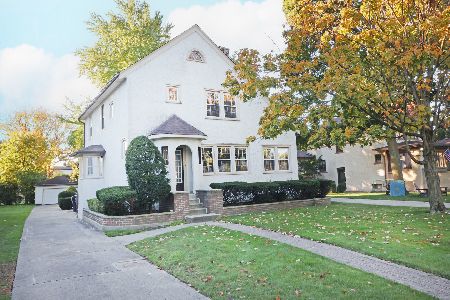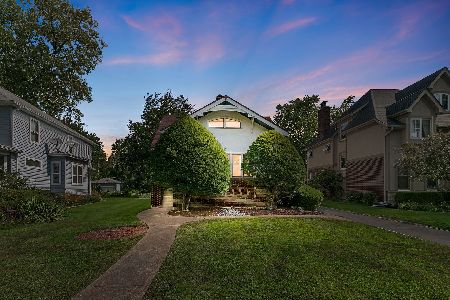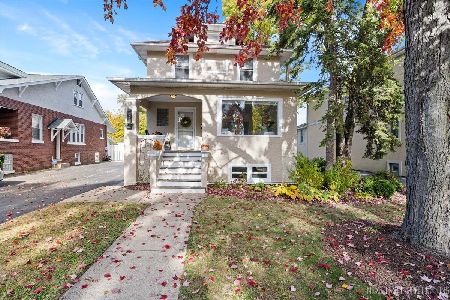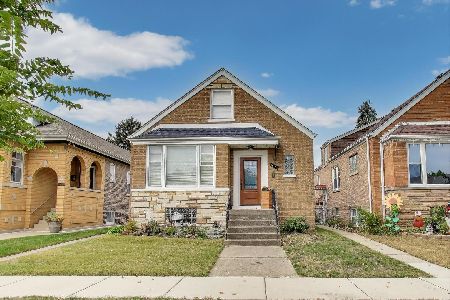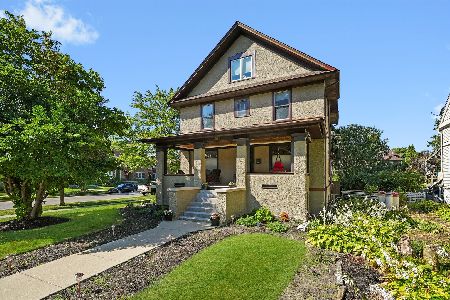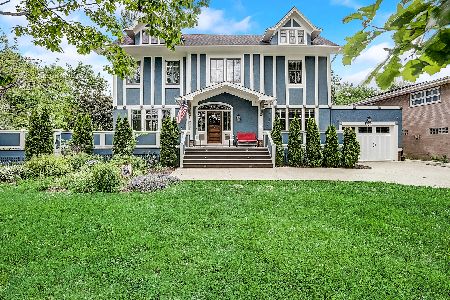116 Delaplaine Road, Riverside, Illinois 60546
$495,000
|
Sold
|
|
| Status: | Closed |
| Sqft: | 1,751 |
| Cost/Sqft: | $285 |
| Beds: | 4 |
| Baths: | 2 |
| Year Built: | 1926 |
| Property Taxes: | $8,395 |
| Days On Market: | 2787 |
| Lot Size: | 0,14 |
Description
Beautiful updated bungalow that is truly move-in ready! Fabulous kitchen has stainless steel appliances, granite countertops and lots of counter space. Dining room is elegant and open to the kitchen. The living room has a wood burning fireplace and an adjoining sunroom. Upstairs, the master bedroom has a huge walking in closet and the office has access to a rooftop balcony overlooking the backyard. Most windows are newer and entire home has been well maintained. Locale is great too, right across from a lovely park and only a few blocks to the Metra train station. Don't miss this one, it won't last long!
Property Specifics
| Single Family | |
| — | |
| Bungalow | |
| 1926 | |
| Full | |
| — | |
| No | |
| 0.14 |
| Cook | |
| — | |
| 0 / Not Applicable | |
| None | |
| Lake Michigan | |
| Public Sewer | |
| 09902587 | |
| 15364040510000 |
Nearby Schools
| NAME: | DISTRICT: | DISTANCE: | |
|---|---|---|---|
|
Middle School
L J Hauser Junior High School |
96 | Not in DB | |
|
High School
Riverside Brookfield Twp Senior |
208 | Not in DB | |
Property History
| DATE: | EVENT: | PRICE: | SOURCE: |
|---|---|---|---|
| 22 Jul, 2010 | Sold | $303,000 | MRED MLS |
| 16 Jun, 2010 | Under contract | $389,000 | MRED MLS |
| — | Last price change | $405,000 | MRED MLS |
| 22 Mar, 2010 | Listed for sale | $429,900 | MRED MLS |
| 18 Jun, 2018 | Sold | $495,000 | MRED MLS |
| 12 May, 2018 | Under contract | $499,900 | MRED MLS |
| — | Last price change | $510,000 | MRED MLS |
| 5 Apr, 2018 | Listed for sale | $525,000 | MRED MLS |
Room Specifics
Total Bedrooms: 4
Bedrooms Above Ground: 4
Bedrooms Below Ground: 0
Dimensions: —
Floor Type: Hardwood
Dimensions: —
Floor Type: Hardwood
Dimensions: —
Floor Type: Hardwood
Full Bathrooms: 2
Bathroom Amenities: —
Bathroom in Basement: 0
Rooms: Sun Room,Enclosed Porch,Office,Recreation Room,Utility Room-Lower Level,Foyer
Basement Description: Unfinished
Other Specifics
| 2 | |
| Concrete Perimeter | |
| Asphalt | |
| Roof Deck, Brick Paver Patio, Storms/Screens | |
| — | |
| 65X105X56X35X133 | |
| — | |
| None | |
| — | |
| Range, Microwave, Dishwasher, Refrigerator, Washer, Dryer, Disposal, Stainless Steel Appliance(s) | |
| Not in DB | |
| Sidewalks, Street Lights, Street Paved | |
| — | |
| — | |
| Wood Burning |
Tax History
| Year | Property Taxes |
|---|---|
| 2010 | $2,648 |
| 2018 | $8,395 |
Contact Agent
Nearby Similar Homes
Nearby Sold Comparables
Contact Agent
Listing Provided By
Coldwell Banker Residential

