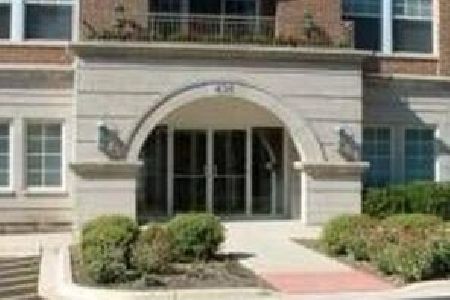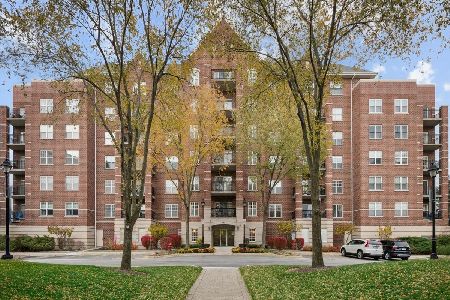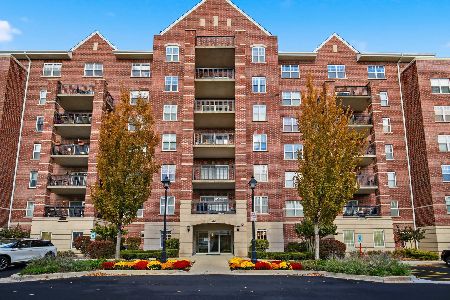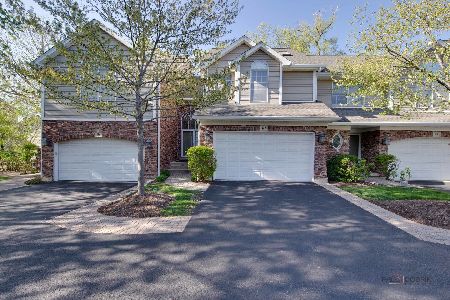108 Drew Court, Palatine, Illinois 60067
$435,000
|
Sold
|
|
| Status: | Closed |
| Sqft: | 2,913 |
| Cost/Sqft: | $149 |
| Beds: | 3 |
| Baths: | 4 |
| Year Built: | 1999 |
| Property Taxes: | $8,254 |
| Days On Market: | 2828 |
| Lot Size: | 0,00 |
Description
Absolutely Stunning 3 Bedroom 3 1/2 Bath End Unit Home in Bridgeview West Features OPEN Floor Plan; 3 Season Room & Deck Perfect for Entertaining; Exquisite Remodel to Include Gourmet Kitchen, Viking Refrigerator, Thermador Oven & Cooktop (gas conversion available), White Shaker Cabinetry & Quartz Countertops with Breakfast Bar, Family Room with New Gas Fireplace and Beautiful Surround; Hardwood Flooring throughout 1st Floor, Updated Powder Room & Newer Staircase Balusters; Luxurious Master Bedroom Suite Complete with Volume Ceilings, Huge Walk-in Closet with Organizers, Master Bath Includes Double Sinks, Soaking Tub & Separate Shower; Second Floor Laundry; Finished English Lower Level with Rec Room, Bar Area, Full Bath and Tons of Storage; Newer A/C & Furnace with Hypoallergenic Infrared Dust Removal - Nothing But The Best! Close to Train, Downtown Palatine, Walking Trails & Shopping Plus Award Winning Fremd High School!
Property Specifics
| Condos/Townhomes | |
| 2 | |
| — | |
| 1999 | |
| English | |
| CUSTOM | |
| No | |
| — |
| Cook | |
| Bridgeview Creek West | |
| 224 / Monthly | |
| Insurance,Exterior Maintenance,Lawn Care,Snow Removal | |
| Lake Michigan | |
| Public Sewer | |
| 09931391 | |
| 02164120380000 |
Nearby Schools
| NAME: | DISTRICT: | DISTANCE: | |
|---|---|---|---|
|
Grade School
Stuart R Paddock School |
15 | — | |
|
Middle School
Walter R Sundling Junior High Sc |
15 | Not in DB | |
|
High School
Wm Fremd High School |
211 | Not in DB | |
Property History
| DATE: | EVENT: | PRICE: | SOURCE: |
|---|---|---|---|
| 11 May, 2012 | Sold | $321,000 | MRED MLS |
| 19 Mar, 2012 | Under contract | $339,900 | MRED MLS |
| 7 Nov, 2011 | Listed for sale | $339,900 | MRED MLS |
| 31 May, 2018 | Sold | $435,000 | MRED MLS |
| 1 May, 2018 | Under contract | $435,000 | MRED MLS |
| 27 Apr, 2018 | Listed for sale | $435,000 | MRED MLS |
Room Specifics
Total Bedrooms: 3
Bedrooms Above Ground: 3
Bedrooms Below Ground: 0
Dimensions: —
Floor Type: Carpet
Dimensions: —
Floor Type: Carpet
Full Bathrooms: 4
Bathroom Amenities: Whirlpool,Separate Shower,Double Sink
Bathroom in Basement: 1
Rooms: Recreation Room,Screened Porch,Storage
Basement Description: Partially Finished
Other Specifics
| 2 | |
| Concrete Perimeter | |
| Asphalt | |
| Deck, Porch Screened, End Unit | |
| Cul-De-Sac,Landscaped | |
| 39 X 141 | |
| — | |
| Full | |
| Vaulted/Cathedral Ceilings, Skylight(s), Hardwood Floors, Second Floor Laundry, Laundry Hook-Up in Unit, Storage | |
| Microwave, Dishwasher, High End Refrigerator, Washer, Dryer, Disposal, Stainless Steel Appliance(s), Cooktop, Built-In Oven | |
| Not in DB | |
| — | |
| — | |
| — | |
| Wood Burning, Attached Fireplace Doors/Screen, Gas Log, Gas Starter |
Tax History
| Year | Property Taxes |
|---|---|
| 2012 | $6,428 |
| 2018 | $8,254 |
Contact Agent
Nearby Similar Homes
Nearby Sold Comparables
Contact Agent
Listing Provided By
RE/MAX Unlimited Northwest








