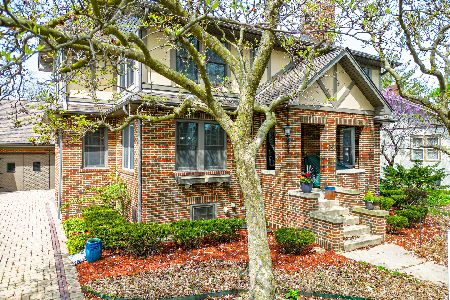108 Grant Street, Westmont, Illinois 60559
$605,000
|
Sold
|
|
| Status: | Closed |
| Sqft: | 3,049 |
| Cost/Sqft: | $197 |
| Beds: | 4 |
| Baths: | 4 |
| Year Built: | 2015 |
| Property Taxes: | $11,862 |
| Days On Market: | 2879 |
| Lot Size: | 0,21 |
Description
*** SHOWS LIKE A MODEL *** Elegant floor plan loaded with sunlight! Hardwood floors throughout! Spectacular cook's kitchen loaded with counter space, cabinets and sunlight! Granite counter-top! Stainless steel appliances! Large eating area, separate island! Cozy family room with fireplace! Gorgeous dining room! Large living room! Luxury Master suite with whirlpool tub, separate shower, an double vanities! Master bath has 2 custom made shower heads! Tons of closet space! 1st floor office! 2nd floor laundry! Nice size bedrooms! Brick patio! Fenced Yard! Close proximity to the Metra station where its far enough that the sound is not bothersome but close enough to be a commuter's dream! Welcome Home!
Property Specifics
| Single Family | |
| — | |
| — | |
| 2015 | |
| Full | |
| MANCHESTER | |
| No | |
| 0.21 |
| Du Page | |
| — | |
| 0 / Not Applicable | |
| None | |
| Public | |
| Public Sewer | |
| 09868777 | |
| 0909213020 |
Nearby Schools
| NAME: | DISTRICT: | DISTANCE: | |
|---|---|---|---|
|
Grade School
J T Manning Elementary School |
201 | — | |
|
Middle School
Westmont Junior High School |
201 | Not in DB | |
|
High School
Westmont High School |
201 | Not in DB | |
Property History
| DATE: | EVENT: | PRICE: | SOURCE: |
|---|---|---|---|
| 10 Aug, 2011 | Sold | $124,000 | MRED MLS |
| 20 Jul, 2011 | Under contract | $124,000 | MRED MLS |
| — | Last price change | $134,000 | MRED MLS |
| 17 Feb, 2011 | Listed for sale | $146,450 | MRED MLS |
| 28 Aug, 2015 | Sold | $573,352 | MRED MLS |
| 23 Mar, 2015 | Under contract | $559,900 | MRED MLS |
| 15 Jan, 2015 | Listed for sale | $559,900 | MRED MLS |
| 29 May, 2018 | Sold | $605,000 | MRED MLS |
| 4 Mar, 2018 | Under contract | $600,000 | MRED MLS |
| 28 Feb, 2018 | Listed for sale | $600,000 | MRED MLS |
Room Specifics
Total Bedrooms: 4
Bedrooms Above Ground: 4
Bedrooms Below Ground: 0
Dimensions: —
Floor Type: Carpet
Dimensions: —
Floor Type: Carpet
Dimensions: —
Floor Type: Carpet
Full Bathrooms: 4
Bathroom Amenities: Separate Shower,Double Sink,Soaking Tub
Bathroom in Basement: 0
Rooms: Breakfast Room,Den,Mud Room
Basement Description: Partially Finished,Bathroom Rough-In
Other Specifics
| 3 | |
| Concrete Perimeter | |
| Asphalt | |
| Porch | |
| Fenced Yard | |
| 60X150 | |
| — | |
| Full | |
| Vaulted/Cathedral Ceilings, Hardwood Floors, Second Floor Laundry | |
| Range, Microwave, Dishwasher, Refrigerator, Disposal, Stainless Steel Appliance(s) | |
| Not in DB | |
| — | |
| — | |
| — | |
| Gas Log, Gas Starter |
Tax History
| Year | Property Taxes |
|---|---|
| 2011 | $5,619 |
| 2018 | $11,862 |
Contact Agent
Nearby Similar Homes
Nearby Sold Comparables
Contact Agent
Listing Provided By
RE/MAX of Naperville










