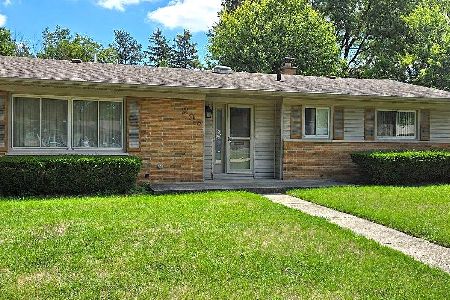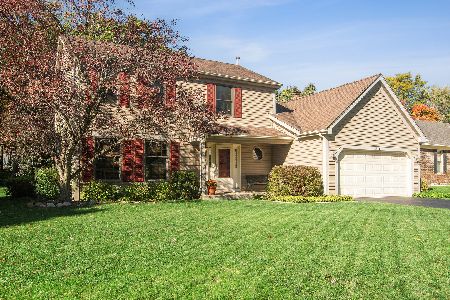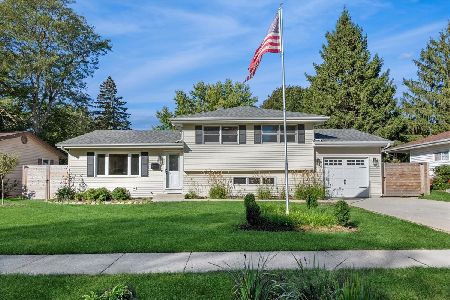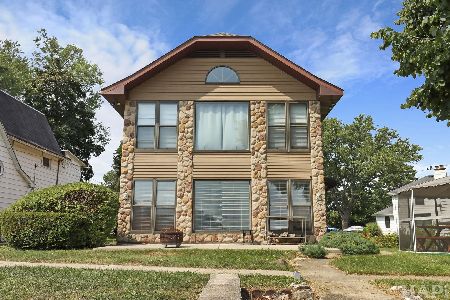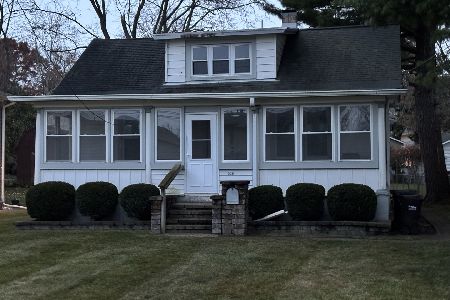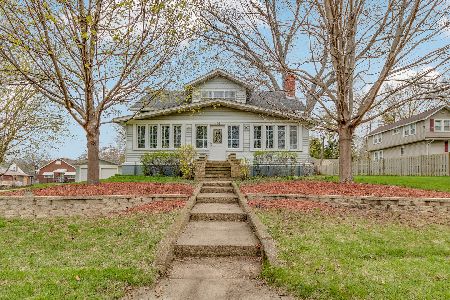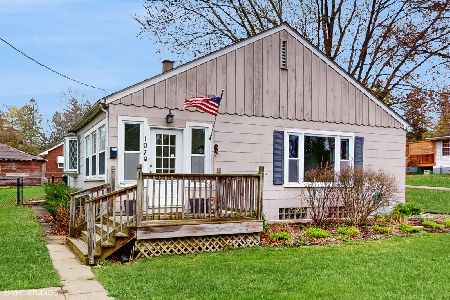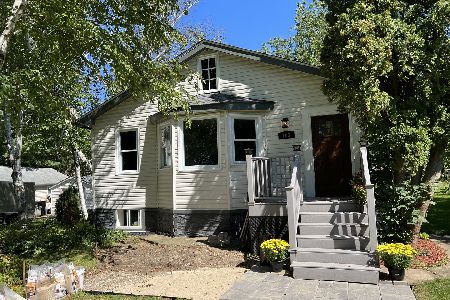108 Grove Avenue, Fox River Grove, Illinois 60021
$232,500
|
Sold
|
|
| Status: | Closed |
| Sqft: | 1,663 |
| Cost/Sqft: | $141 |
| Beds: | 4 |
| Baths: | 3 |
| Year Built: | 1932 |
| Property Taxes: | $5,259 |
| Days On Market: | 2860 |
| Lot Size: | 0,24 |
Description
Wow! Another Grandinetti rehab you are going to love from the outside in! Charming ranch makes you just want to drive up the driveway & come in! Just about everything is redone here. 4 bedrooms, 3 full baths! You'll enter from the delightful front porch into the spacious living room that has a big picture window so you can enjoy the seasons. Walk down the hall to the kitchen with beautiful gold flaked black granite counters and pretty 36" cabinets. There's even a big pantry adjacent! The brand new appliances are all stainless steel. Dining & family rooms are alongside for family times! Crown molding, picture frame trim, this home has lots of pluses! There are 3 bedrooms on the first floor, 2 are huge! The master has a new, gorgeous bath & a giant walk in closet. The hall bath is so pretty, too! Downstairs, in the walk out basement, is a bedroom, full bath, office and rec room, not to mention tons of storage! Almost everything is new! Walk to train, schools, downtown, river, parks! Wow!
Property Specifics
| Single Family | |
| — | |
| Ranch | |
| 1932 | |
| Full,Walkout | |
| — | |
| No | |
| 0.24 |
| Mc Henry | |
| — | |
| 0 / Not Applicable | |
| None | |
| Lake Michigan | |
| Public Sewer, Sewer-Storm | |
| 09859596 | |
| 2019204012 |
Nearby Schools
| NAME: | DISTRICT: | DISTANCE: | |
|---|---|---|---|
|
Grade School
Algonquin Road Elementary School |
3 | — | |
|
Middle School
Fox River Grove Jr Hi School |
3 | Not in DB | |
|
High School
Cary-grove Community High School |
155 | Not in DB | |
Property History
| DATE: | EVENT: | PRICE: | SOURCE: |
|---|---|---|---|
| 27 Apr, 2018 | Sold | $232,500 | MRED MLS |
| 5 Mar, 2018 | Under contract | $234,500 | MRED MLS |
| 16 Feb, 2018 | Listed for sale | $234,500 | MRED MLS |
Room Specifics
Total Bedrooms: 4
Bedrooms Above Ground: 4
Bedrooms Below Ground: 0
Dimensions: —
Floor Type: Carpet
Dimensions: —
Floor Type: Carpet
Dimensions: —
Floor Type: Carpet
Full Bathrooms: 3
Bathroom Amenities: —
Bathroom in Basement: 1
Rooms: Office,Recreation Room
Basement Description: Partially Finished,Exterior Access
Other Specifics
| 1 | |
| Concrete Perimeter | |
| Asphalt,Concrete | |
| Deck, Porch | |
| — | |
| 69 X 134 | |
| Interior Stair,Unfinished | |
| Full | |
| Wood Laminate Floors, First Floor Bedroom, First Floor Full Bath | |
| Range, Microwave, Dishwasher, Refrigerator, Washer, Dryer, Stainless Steel Appliance(s) | |
| Not in DB | |
| Sidewalks, Street Lights, Street Paved | |
| — | |
| — | |
| — |
Tax History
| Year | Property Taxes |
|---|---|
| 2018 | $5,259 |
Contact Agent
Nearby Similar Homes
Nearby Sold Comparables
Contact Agent
Listing Provided By
RE/MAX Unlimited Northwest


