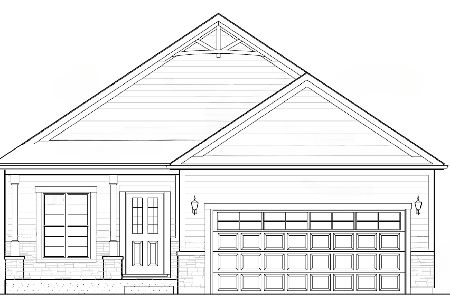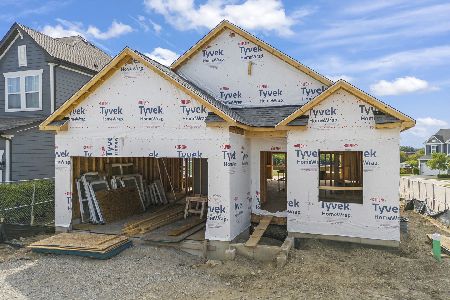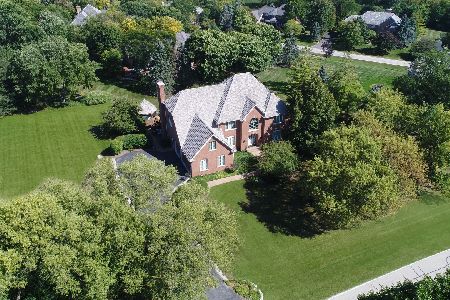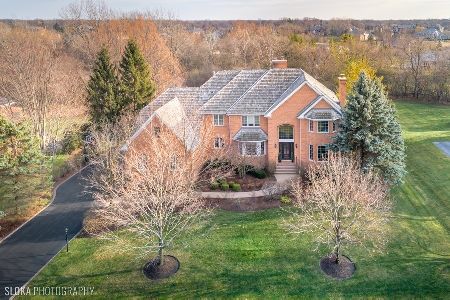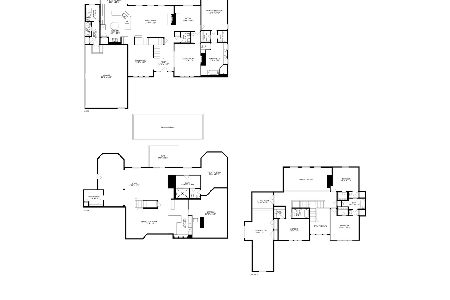108 Hillshire Drive, Inverness, Illinois 60010
$815,000
|
Sold
|
|
| Status: | Closed |
| Sqft: | 4,725 |
| Cost/Sqft: | $185 |
| Beds: | 4 |
| Baths: | 5 |
| Year Built: | 1997 |
| Property Taxes: | $15,567 |
| Days On Market: | 2645 |
| Lot Size: | 1,01 |
Description
Gorgeous executive home in premier Hillshire neighborhood~close to everything! This beautiful home has a brand new roof w/copper flashing & all new gutters. Grand 2 story foyer with front and back staircase. Light pours in through the multitude of windows on all sides. Formal living room & separate dining room. Family room w/soaring ceiling & 2 story fireplace. Extra Lg kitchen w/8 ft island, all stainless including dbl oven & wine fridge (Viking, Sub Zero and Bosch). Octagonal dining area overlooking private backyard & tiered gardens. 1st floor office/den. All freshly painted to a soft neutral color (since pics). 2nd floor has huge Master suite w/2 walk-ins, sitting room & private luxury BA. 3 more bedrooms~all w/walk-ins~including 1 en-suite and the other 2 w/jack-n-jill. Finished walkout LL has Rec room, work/craft area, full BA, 2nd fp & french doors to patio. Separate heating systems for each floor. Top-of-the-line whole house water filtration system. No expense spared! A+dist 220
Property Specifics
| Single Family | |
| — | |
| — | |
| 1997 | |
| — | |
| CUSTOM | |
| No | |
| 1.01 |
| Cook | |
| — | |
| 350 / Annual | |
| — | |
| — | |
| — | |
| 10122691 | |
| 01123050010000 |
Nearby Schools
| NAME: | DISTRICT: | DISTANCE: | |
|---|---|---|---|
|
Grade School
Grove Avenue Elementary School |
220 | — | |
|
Middle School
Barrington Middle School Prairie |
220 | Not in DB | |
|
High School
Barrington High School |
220 | Not in DB | |
Property History
| DATE: | EVENT: | PRICE: | SOURCE: |
|---|---|---|---|
| 14 Dec, 2018 | Sold | $815,000 | MRED MLS |
| 12 Nov, 2018 | Under contract | $875,000 | MRED MLS |
| 26 Oct, 2018 | Listed for sale | $875,000 | MRED MLS |
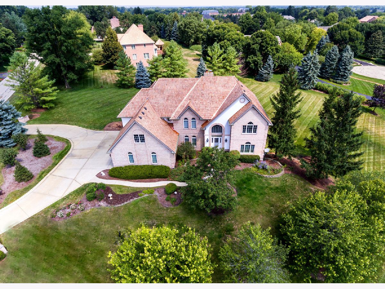
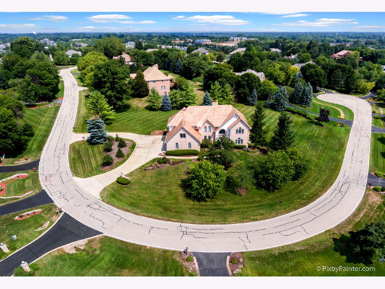
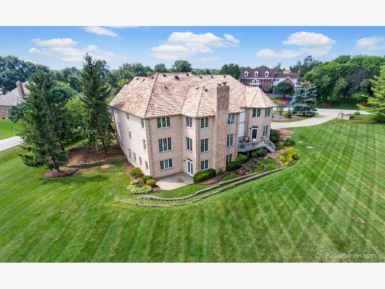
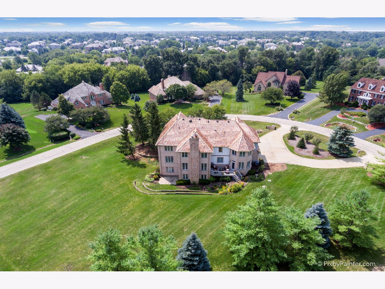
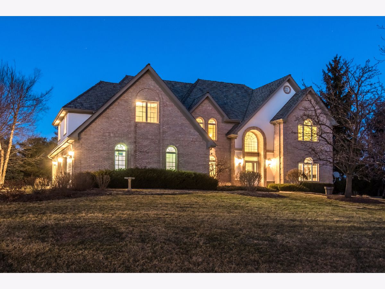
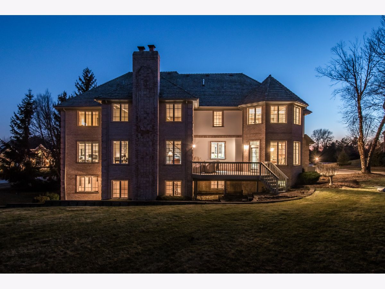
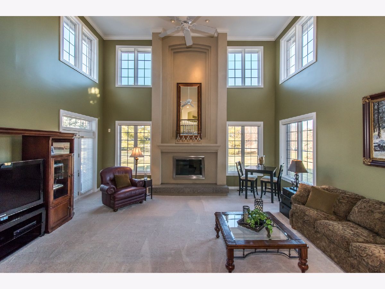
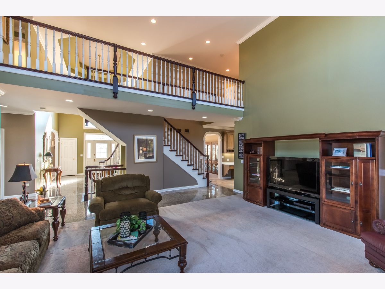
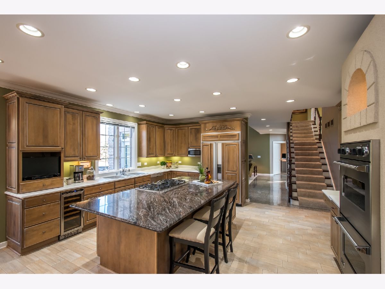
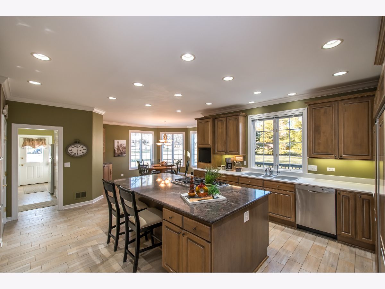
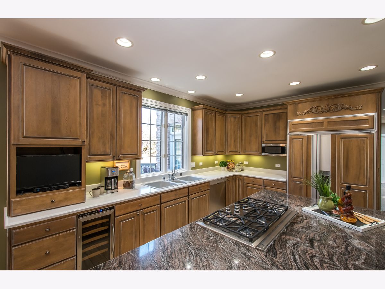
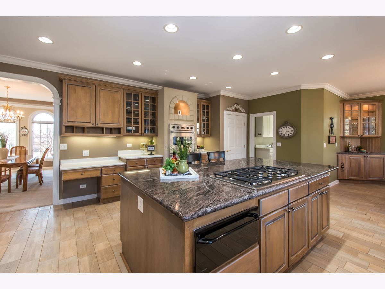
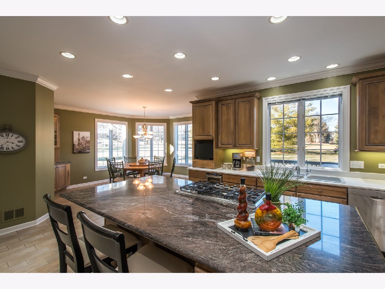
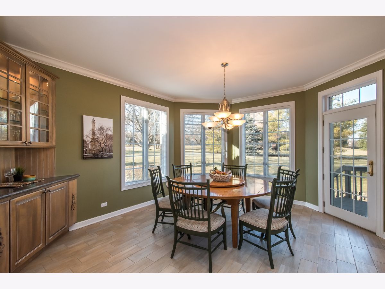
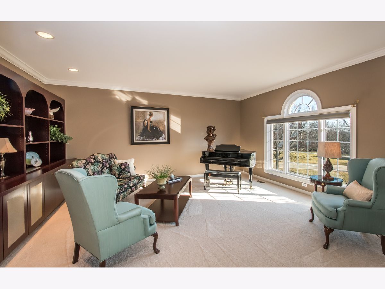
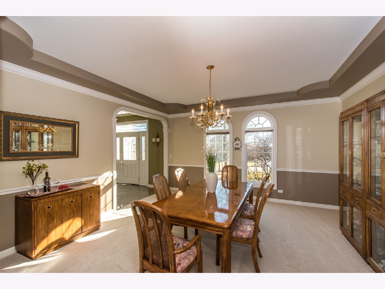
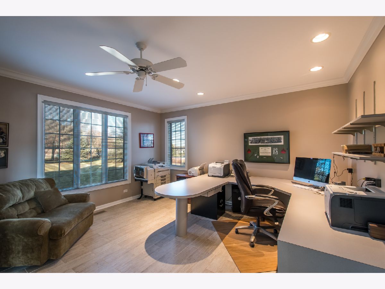
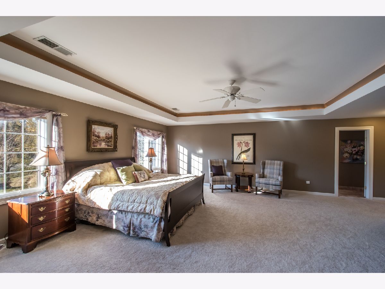
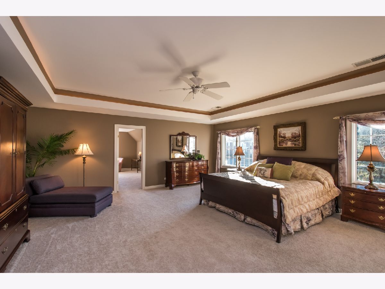
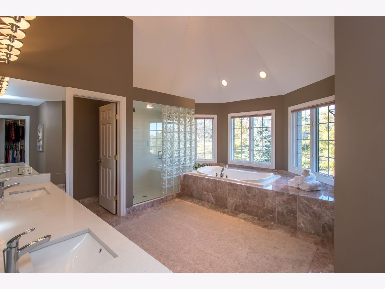
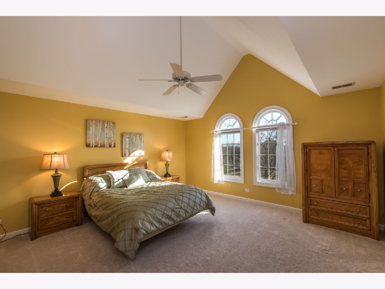
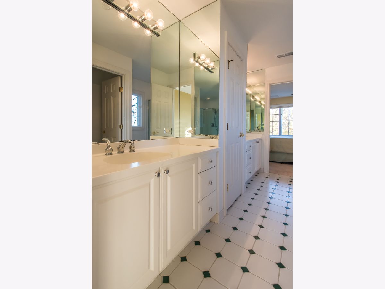
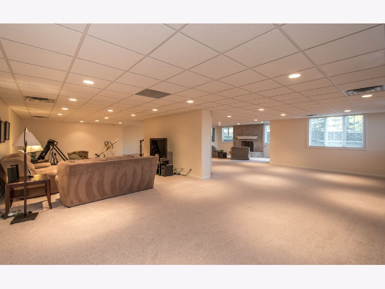
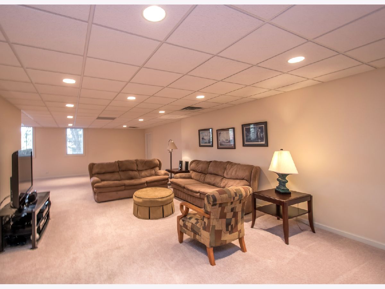
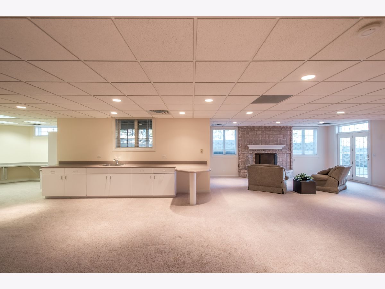
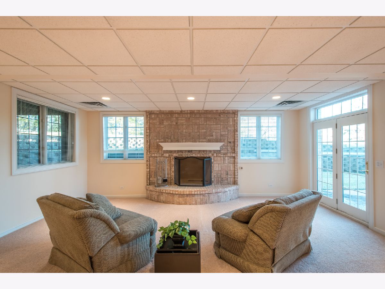
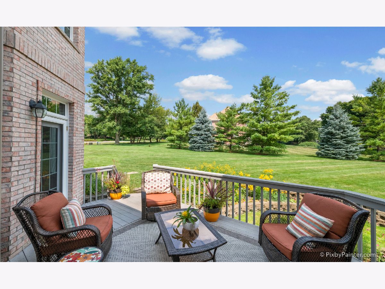
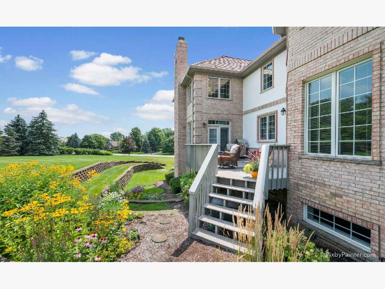
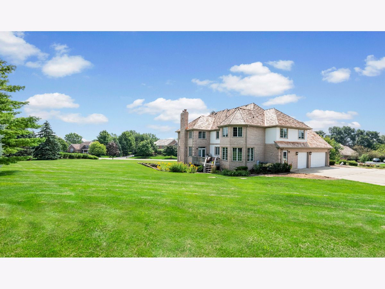
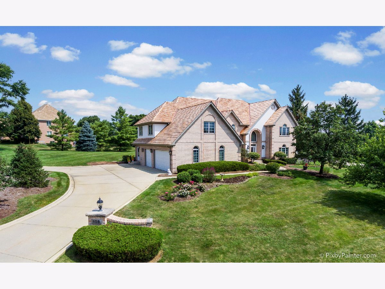
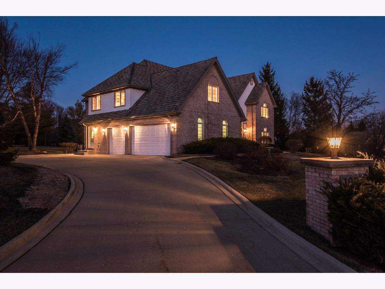
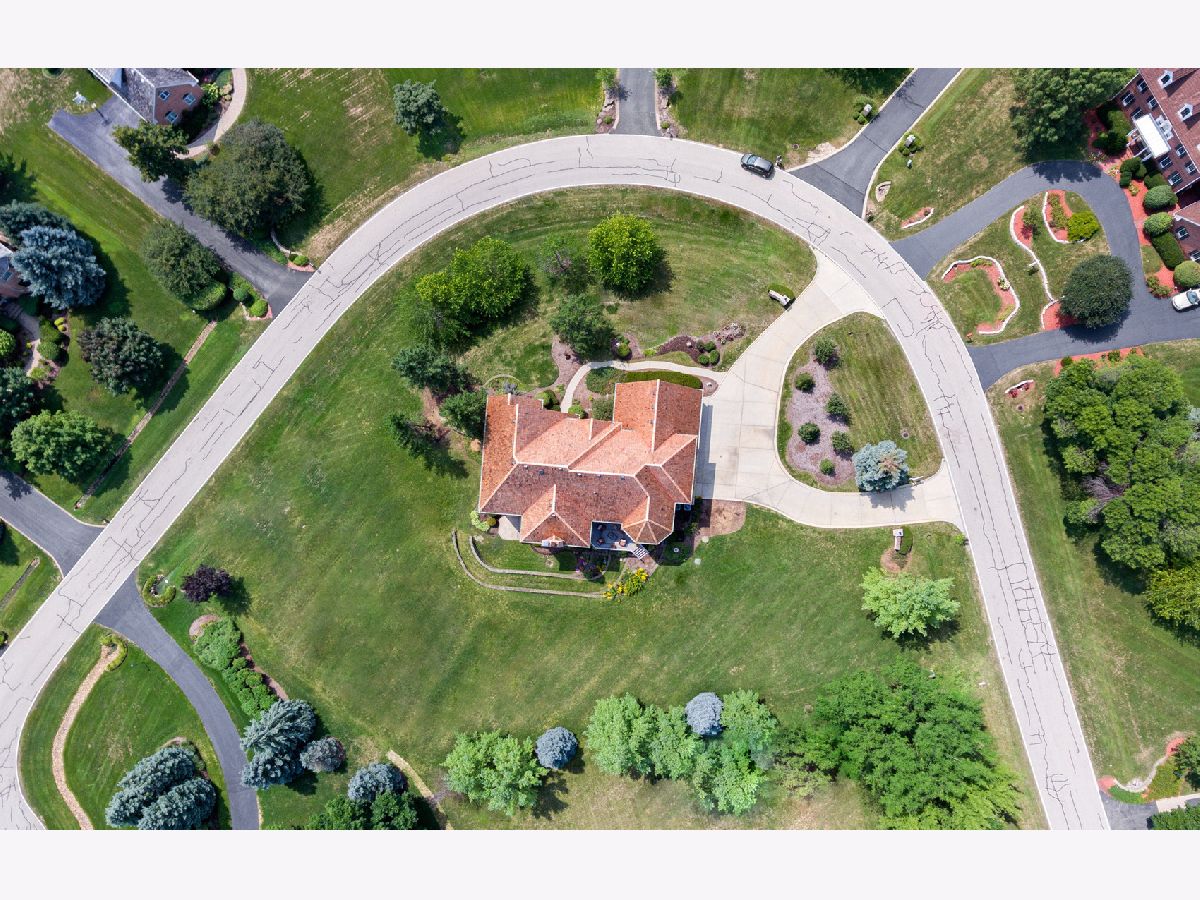
Room Specifics
Total Bedrooms: 4
Bedrooms Above Ground: 4
Bedrooms Below Ground: 0
Dimensions: —
Floor Type: —
Dimensions: —
Floor Type: —
Dimensions: —
Floor Type: —
Full Bathrooms: 5
Bathroom Amenities: Whirlpool,Separate Shower,Double Sink,Bidet
Bathroom in Basement: 1
Rooms: —
Basement Description: Finished
Other Specifics
| 3 | |
| — | |
| Concrete,Circular | |
| — | |
| — | |
| 194X131X132X242X100 | |
| — | |
| — | |
| — | |
| — | |
| Not in DB | |
| — | |
| — | |
| — | |
| — |
Tax History
| Year | Property Taxes |
|---|---|
| 2018 | $15,567 |
Contact Agent
Nearby Similar Homes
Nearby Sold Comparables
Contact Agent
Listing Provided By
Keller Williams Success Realty



