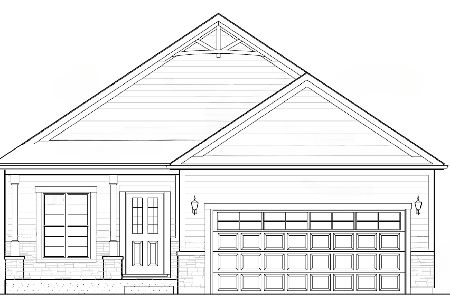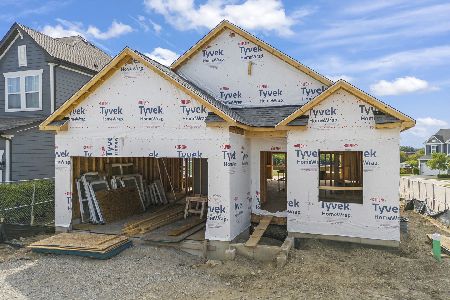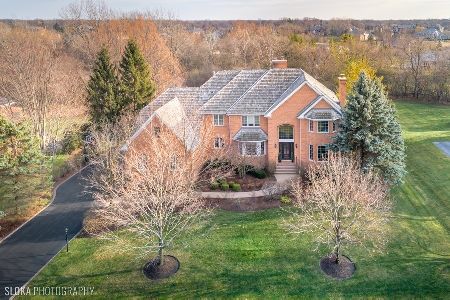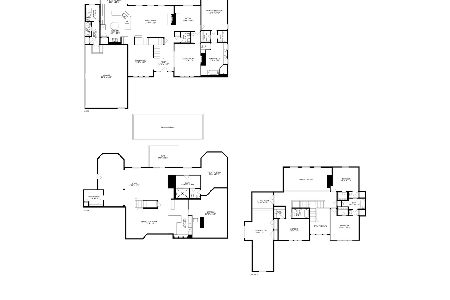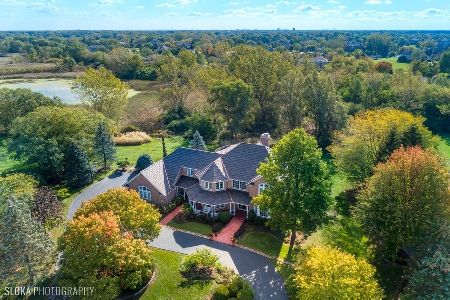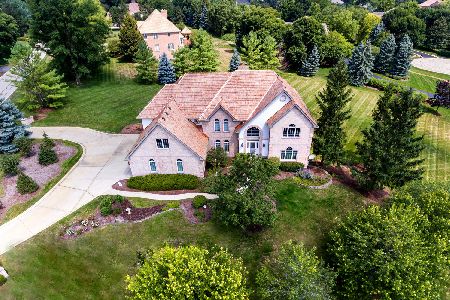117 Hillshire Drive, Inverness, Illinois 60010
$1,175,000
|
Sold
|
|
| Status: | Closed |
| Sqft: | 5,730 |
| Cost/Sqft: | $218 |
| Beds: | 5 |
| Baths: | 6 |
| Year Built: | 1999 |
| Property Taxes: | $21,953 |
| Days On Market: | 4219 |
| Lot Size: | 0,00 |
Description
Custom brick home backing to nature preserve. Dramatic 2-sty foyer, split staircase to 2nd-floor bridge. 2-sty family room has blt-in entertainment ctr. Kitchen w/cherry cab.,granite and butlers pantry. Oak floors, crown moldings. MBR with monster closet & luxury bath. 4.2 baths, 3 FPs, 4-car htd gar. Fin.walkout basmt-huge rec.rm.,5th BR,exercise rm, full bath. Cedar shake roof, deck, patio & so much more
Property Specifics
| Single Family | |
| — | |
| — | |
| 1999 | |
| Full,Walkout | |
| CUSTOM | |
| No | |
| — |
| Cook | |
| Hillshire | |
| 400 / Annual | |
| Other | |
| Private Well | |
| Septic-Private | |
| 08663869 | |
| 01124060020000 |
Nearby Schools
| NAME: | DISTRICT: | DISTANCE: | |
|---|---|---|---|
|
Grade School
Grove Avenue Elementary School |
220 | — | |
|
Middle School
Barrington Middle School Prairie |
220 | Not in DB | |
|
High School
Barrington High School |
220 | Not in DB | |
Property History
| DATE: | EVENT: | PRICE: | SOURCE: |
|---|---|---|---|
| 19 Sep, 2014 | Sold | $1,175,000 | MRED MLS |
| 20 Jul, 2014 | Under contract | $1,250,000 | MRED MLS |
| 5 Jul, 2014 | Listed for sale | $1,250,000 | MRED MLS |
| 8 Feb, 2021 | Sold | $1,205,000 | MRED MLS |
| 10 Dec, 2020 | Under contract | $1,250,000 | MRED MLS |
| 2 Dec, 2020 | Listed for sale | $1,250,000 | MRED MLS |
Room Specifics
Total Bedrooms: 5
Bedrooms Above Ground: 5
Bedrooms Below Ground: 0
Dimensions: —
Floor Type: Carpet
Dimensions: —
Floor Type: Carpet
Dimensions: —
Floor Type: Carpet
Dimensions: —
Floor Type: —
Full Bathrooms: 6
Bathroom Amenities: Whirlpool,Separate Shower,Double Sink
Bathroom in Basement: 1
Rooms: Bedroom 5,Eating Area,Exercise Room,Recreation Room,Sitting Room,Study
Basement Description: Finished
Other Specifics
| 4 | |
| Concrete Perimeter | |
| Asphalt | |
| Deck, Patio | |
| Nature Preserve Adjacent | |
| 143 X 237 X 144 X 58 X 316 | |
| — | |
| Full | |
| Vaulted/Cathedral Ceilings, Hardwood Floors, First Floor Laundry | |
| Double Oven, Microwave, Dishwasher, Refrigerator, Washer, Dryer | |
| Not in DB | |
| — | |
| — | |
| — | |
| Wood Burning, Gas Log, Gas Starter |
Tax History
| Year | Property Taxes |
|---|---|
| 2014 | $21,953 |
| 2021 | $18,480 |
Contact Agent
Nearby Similar Homes
Nearby Sold Comparables
Contact Agent
Listing Provided By
Baird & Warner



