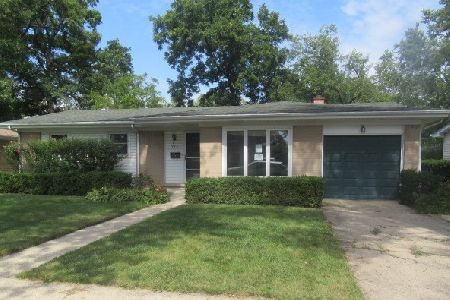108 Holly Court, Wheeling, Illinois 60090
$278,000
|
Sold
|
|
| Status: | Closed |
| Sqft: | 3,078 |
| Cost/Sqft: | $97 |
| Beds: | 4 |
| Baths: | 3 |
| Year Built: | 1973 |
| Property Taxes: | $9,219 |
| Days On Market: | 2358 |
| Lot Size: | 0,29 |
Description
Nestled on a quiet cul-de-sac this expansive colonial offers all of the space that you have been looking for! Renovated with attention to every detail this open concept floor plan hosts: gourmet kitchen furnished with custom cabinetry, stainless steel appliance package, quartz counter-tops, subway tiled back-splash and adjoining eating area. Sun soaked living room, family room with brick accented fireplace, formal dining room and first floor laundry/mudroom. Spectacular master retreat with sitting area, private balcony, walk-in closet and spa like bath with dual vanities, shower and free standing tub. Three additional bedrooms generously sized with ample closet space! Gleaming hardwood flooring, fresh paint, new carpet, full basement and the list goes on and on. Oversized backyard with patio. Buffalo Grove High School! Conveniently located close to everything.
Property Specifics
| Single Family | |
| — | |
| Colonial | |
| 1973 | |
| Partial | |
| — | |
| No | |
| 0.29 |
| Cook | |
| Highland Glen | |
| — / Not Applicable | |
| None | |
| Lake Michigan | |
| Public Sewer | |
| 10515825 | |
| 03044040190000 |
Nearby Schools
| NAME: | DISTRICT: | DISTANCE: | |
|---|---|---|---|
|
Grade School
Eugene Field Elementary School |
21 | — | |
|
Middle School
Jack London Middle School |
21 | Not in DB | |
|
High School
Buffalo Grove High School |
214 | Not in DB | |
Property History
| DATE: | EVENT: | PRICE: | SOURCE: |
|---|---|---|---|
| 6 Dec, 2019 | Sold | $278,000 | MRED MLS |
| 28 Sep, 2019 | Under contract | $299,900 | MRED MLS |
| — | Last price change | $324,925 | MRED MLS |
| 12 Sep, 2019 | Listed for sale | $324,925 | MRED MLS |
| 30 Aug, 2021 | Under contract | $0 | MRED MLS |
| 11 Aug, 2021 | Listed for sale | $0 | MRED MLS |
| 1 Aug, 2025 | Listed for sale | $0 | MRED MLS |
Room Specifics
Total Bedrooms: 4
Bedrooms Above Ground: 4
Bedrooms Below Ground: 0
Dimensions: —
Floor Type: Hardwood
Dimensions: —
Floor Type: Hardwood
Dimensions: —
Floor Type: Hardwood
Full Bathrooms: 3
Bathroom Amenities: Separate Shower,Double Sink,Soaking Tub
Bathroom in Basement: 0
Rooms: Foyer,Eating Area
Basement Description: Unfinished
Other Specifics
| 2.5 | |
| Concrete Perimeter | |
| Concrete | |
| Balcony, Patio | |
| Cul-De-Sac,Fenced Yard,Irregular Lot | |
| 41X177X82X116X144 | |
| Unfinished | |
| Full | |
| First Floor Laundry, Built-in Features, Walk-In Closet(s) | |
| Range, Dishwasher, Refrigerator, Washer, Dryer, Disposal | |
| Not in DB | |
| Pool, Sidewalks, Street Lights | |
| — | |
| — | |
| Double Sided |
Tax History
| Year | Property Taxes |
|---|---|
| 2019 | $9,219 |
Contact Agent
Nearby Similar Homes
Nearby Sold Comparables
Contact Agent
Listing Provided By
@properties





