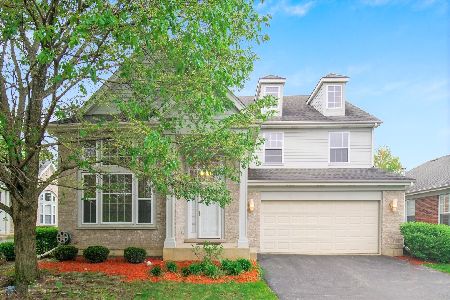108 Indian Meadow Lane, Indian Creek, Illinois 60061
$495,000
|
Sold
|
|
| Status: | Closed |
| Sqft: | 2,758 |
| Cost/Sqft: | $185 |
| Beds: | 4 |
| Baths: | 3 |
| Year Built: | 2005 |
| Property Taxes: | $11,924 |
| Days On Market: | 1638 |
| Lot Size: | 0,19 |
Description
Don't miss the opportunity to own a contemporary, spacious, and light filled home in Vernon Hills school district! Open floor plan. Two story living and dining area. First floor private office. Eat-in kitchen with granite counters and stainless steel appliances, NEW cooktop and double oven. It opens to a cozy family room with a fireplace and sliders to a large deck, perfect for entertaining. Hardwood floors. Primary suite has a walk-in closet and a bath with jacuzzi tub and separate shower. Three more large bedrooms complete the second floor. Huge fully finished basement has plumbing rough ins and offers unlimited possibilities for recreational activities. Three car tandem garage has finished flooring and interior paint. It is large enough for a third car, a motorcycle, or extra storage. Extra long driveway. Small monthly assessment of $99 includes landscaping and snow removal. The home is located in Indian Meadows subdivision in Vernon Hills South Elementary/Middle and Vernon Hills High School district. Private playground is on site. Perfect location just minutes to Metra station, schools, shopping, dining, parks, Hawthorn Mall, fitness centers, and everything that Vernon Hills has to offer!
Property Specifics
| Single Family | |
| — | |
| — | |
| 2005 | |
| — | |
| 2 STORY | |
| No | |
| 0.19 |
| Lake | |
| Indian Meadows | |
| 99 / Not Applicable | |
| — | |
| — | |
| — | |
| 11165737 | |
| 15082010160000 |
Nearby Schools
| NAME: | DISTRICT: | DISTANCE: | |
|---|---|---|---|
|
Grade School
Hawthorn Elementary School (sout |
73 | — | |
|
Middle School
Hawthorn Middle School South |
73 | Not in DB | |
|
High School
Vernon Hills High School |
128 | Not in DB | |
Property History
| DATE: | EVENT: | PRICE: | SOURCE: |
|---|---|---|---|
| 17 Aug, 2007 | Sold | $515,000 | MRED MLS |
| 23 Jul, 2007 | Under contract | $529,000 | MRED MLS |
| — | Last price change | $544,000 | MRED MLS |
| 12 May, 2007 | Listed for sale | $559,000 | MRED MLS |
| 15 Jul, 2013 | Sold | $385,000 | MRED MLS |
| 20 May, 2013 | Under contract | $439,000 | MRED MLS |
| 16 May, 2013 | Listed for sale | $439,000 | MRED MLS |
| 20 Oct, 2021 | Sold | $495,000 | MRED MLS |
| 24 Aug, 2021 | Under contract | $509,000 | MRED MLS |
| 30 Jul, 2021 | Listed for sale | $509,000 | MRED MLS |
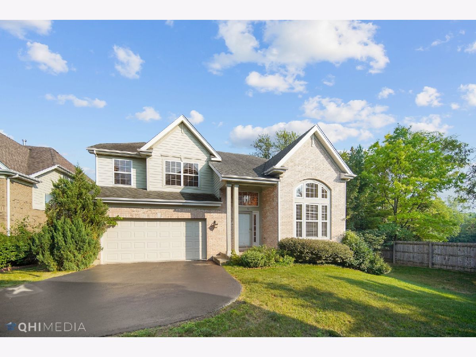
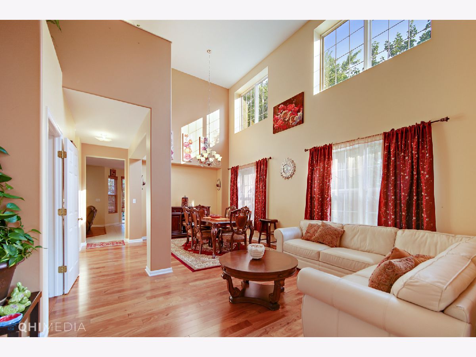
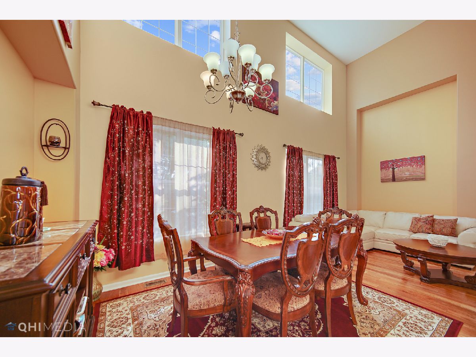
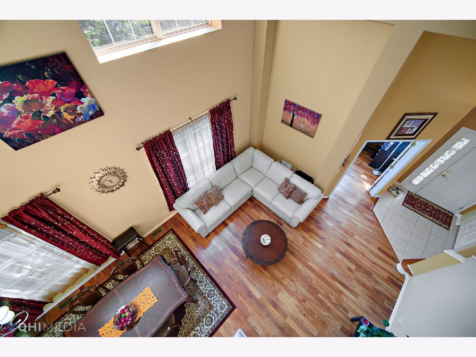
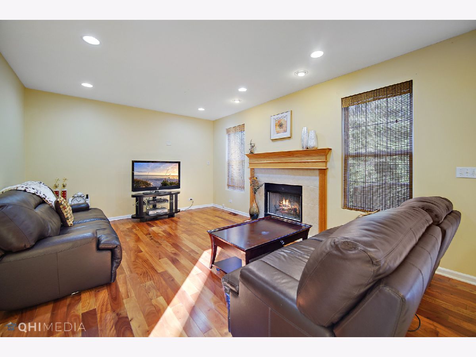
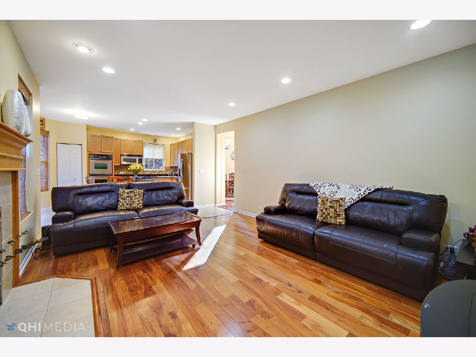
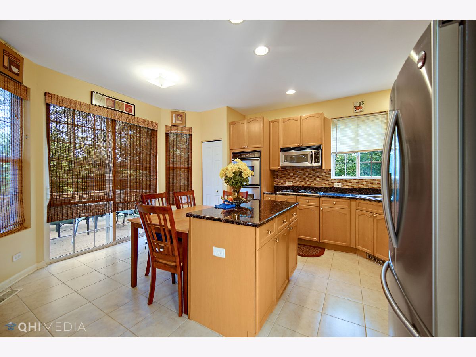
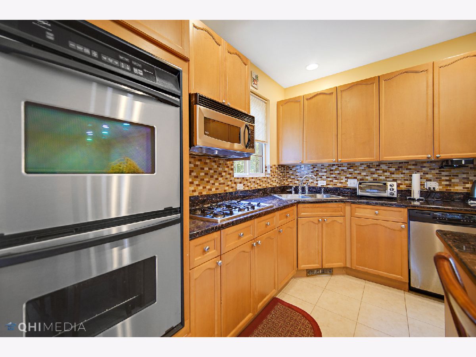
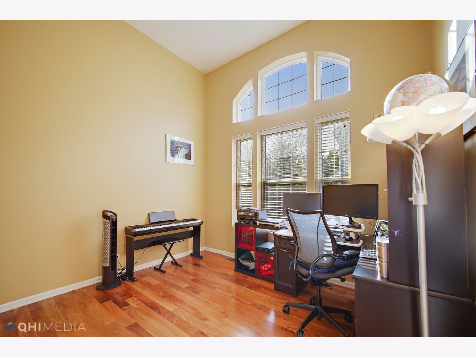
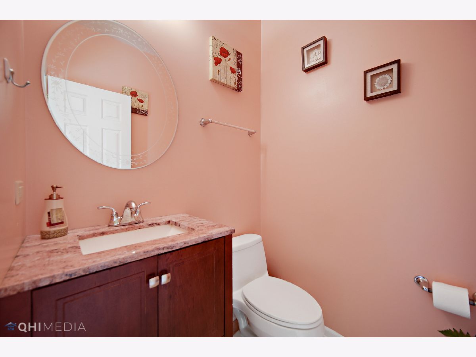
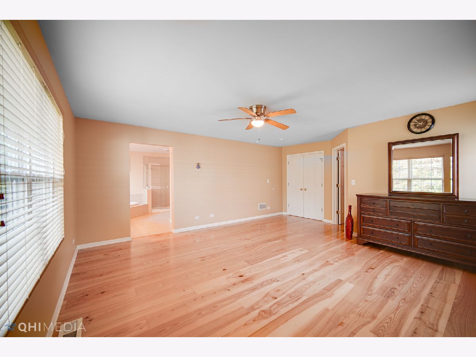
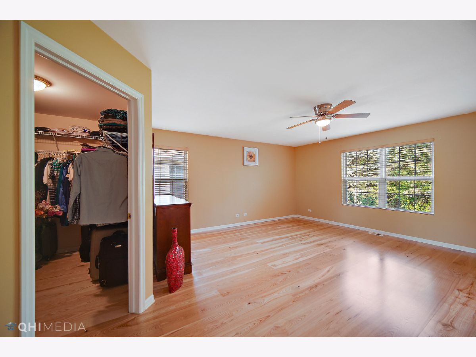
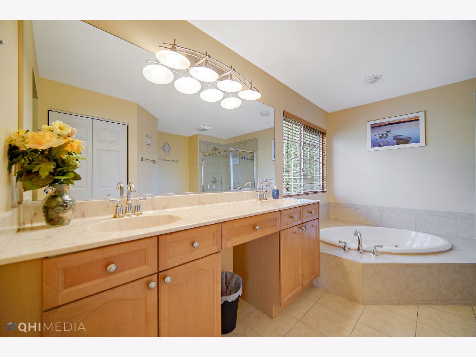
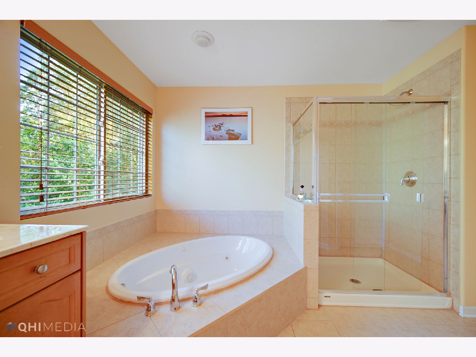
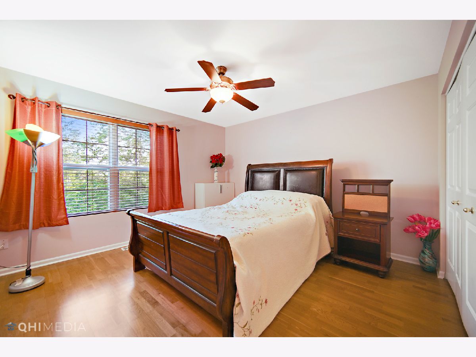
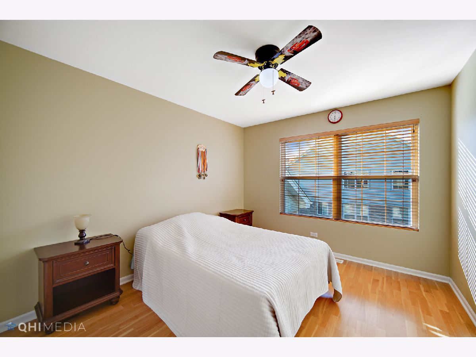
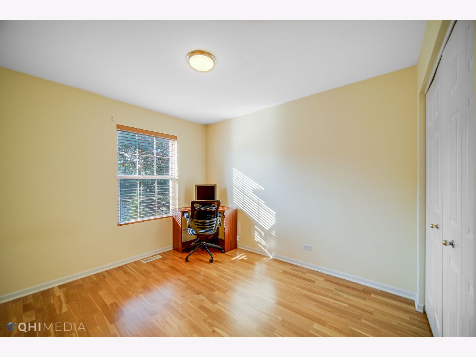
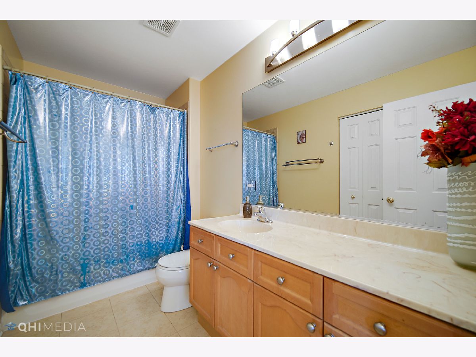
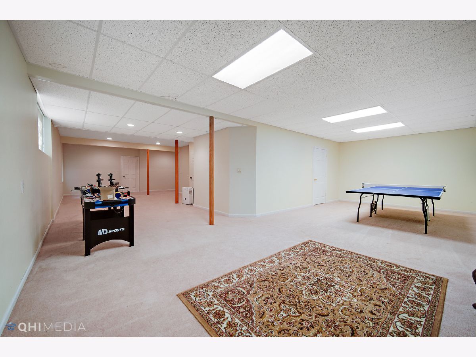
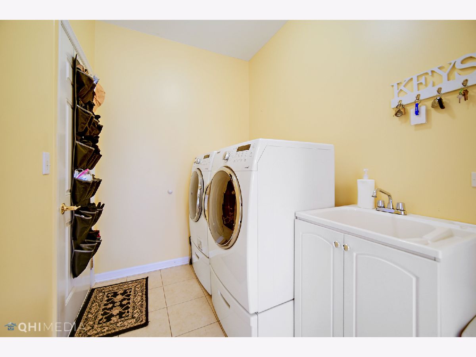
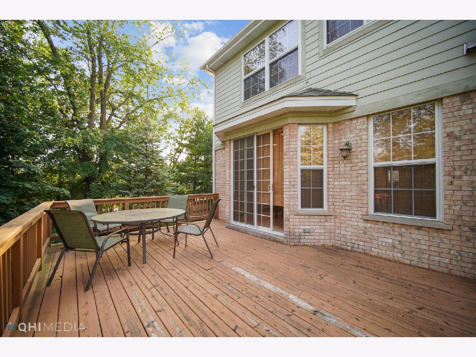
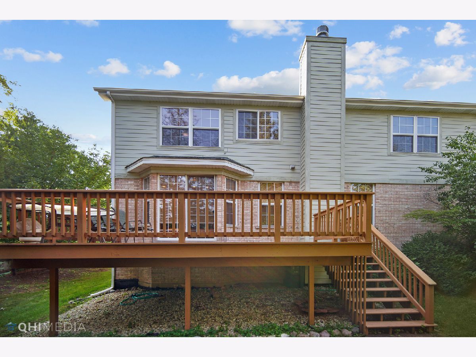
Room Specifics
Total Bedrooms: 4
Bedrooms Above Ground: 4
Bedrooms Below Ground: 0
Dimensions: —
Floor Type: —
Dimensions: —
Floor Type: —
Dimensions: —
Floor Type: —
Full Bathrooms: 3
Bathroom Amenities: Whirlpool,Separate Shower,Double Sink
Bathroom in Basement: 0
Rooms: —
Basement Description: Finished
Other Specifics
| 3 | |
| — | |
| Asphalt | |
| — | |
| — | |
| 58 X 90 | |
| — | |
| — | |
| — | |
| — | |
| Not in DB | |
| — | |
| — | |
| — | |
| — |
Tax History
| Year | Property Taxes |
|---|---|
| 2007 | $10,597 |
| 2013 | $10,684 |
| 2021 | $11,924 |
Contact Agent
Nearby Similar Homes
Nearby Sold Comparables
Contact Agent
Listing Provided By
Keller Williams North Shore West





