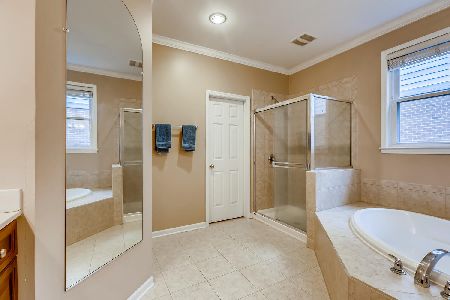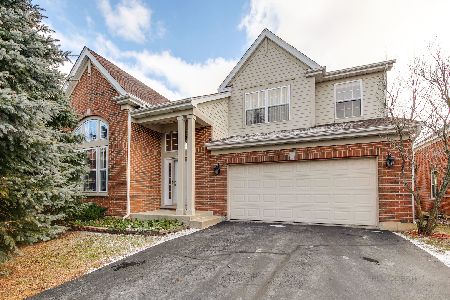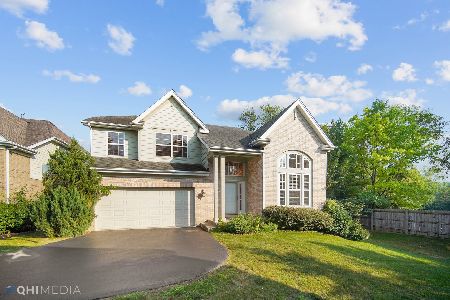116 Indian Meadow Lane, Vernon Hills, Illinois 60061
$410,000
|
Sold
|
|
| Status: | Closed |
| Sqft: | 1,945 |
| Cost/Sqft: | $219 |
| Beds: | 3 |
| Baths: | 3 |
| Year Built: | 2005 |
| Property Taxes: | $7,862 |
| Days On Market: | 3766 |
| Lot Size: | 0,13 |
Description
Spectacular ranch boasting gleaming hardwood flooring throughout the main level, vaulted ceilings, sun-drenched rooms, tiered deck, a fabulously finished basement and more! Gourmet kitchen featuring 42" cabinetry, granite counters, stainless steel appliances and a center island with breakfast bar. Living room is open to dining room with cozy fireplace flanked by built-ins, recessed lighting and a French door leading to deck. Vaulted master bedroom with a walk-in closet and a private bathroom with a double bowl vanity and soaking tub. Two additional bedrooms, a full bathroom and a a laundry/mud room complete the main level. The finished lower level offers you family room with built-ins and wet bar, a fourth bedroom, full bathroom and storage galore. NEW windows (2013). Near METRA an added bonus.
Property Specifics
| Single Family | |
| — | |
| Ranch | |
| 2005 | |
| Full | |
| — | |
| No | |
| 0.13 |
| Lake | |
| Indian Meadows | |
| 99 / Monthly | |
| Lawn Care,Snow Removal | |
| Lake Michigan | |
| Public Sewer | |
| 09053902 | |
| 15082010180000 |
Nearby Schools
| NAME: | DISTRICT: | DISTANCE: | |
|---|---|---|---|
|
Grade School
Hawthorn Elementary School (sout |
73 | — | |
|
Middle School
Hawthorn Middle School South |
73 | Not in DB | |
|
High School
Vernon Hills High School |
128 | Not in DB | |
Property History
| DATE: | EVENT: | PRICE: | SOURCE: |
|---|---|---|---|
| 23 Nov, 2015 | Sold | $410,000 | MRED MLS |
| 8 Oct, 2015 | Under contract | $425,000 | MRED MLS |
| 2 Oct, 2015 | Listed for sale | $425,000 | MRED MLS |
Room Specifics
Total Bedrooms: 4
Bedrooms Above Ground: 3
Bedrooms Below Ground: 1
Dimensions: —
Floor Type: Hardwood
Dimensions: —
Floor Type: Hardwood
Dimensions: —
Floor Type: Carpet
Full Bathrooms: 3
Bathroom Amenities: Separate Shower,Double Sink,Soaking Tub
Bathroom in Basement: 1
Rooms: Deck,Foyer,Play Room
Basement Description: Finished
Other Specifics
| 2 | |
| Concrete Perimeter | |
| Asphalt | |
| Deck | |
| Common Grounds | |
| 56X103X56X99 | |
| — | |
| Full | |
| Vaulted/Cathedral Ceilings, Bar-Wet, Hardwood Floors, First Floor Bedroom, First Floor Laundry, First Floor Full Bath | |
| Double Oven, Range, Microwave, Dishwasher, Refrigerator, Disposal, Stainless Steel Appliance(s) | |
| Not in DB | |
| Sidewalks, Street Lights, Street Paved | |
| — | |
| — | |
| Gas Log |
Tax History
| Year | Property Taxes |
|---|---|
| 2015 | $7,862 |
Contact Agent
Nearby Similar Homes
Nearby Sold Comparables
Contact Agent
Listing Provided By
RE/MAX Suburban









