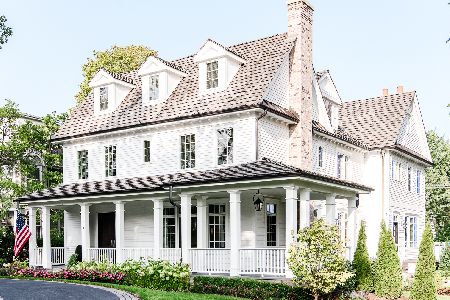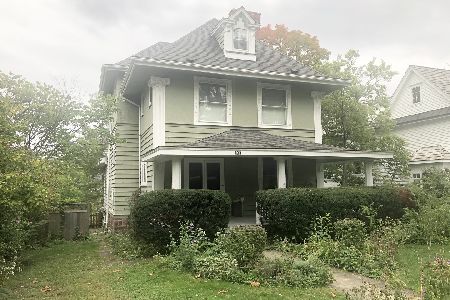108 Lincoln Street, Hinsdale, Illinois 60521
$1,115,000
|
Sold
|
|
| Status: | Closed |
| Sqft: | 3,888 |
| Cost/Sqft: | $308 |
| Beds: | 5 |
| Baths: | 5 |
| Year Built: | 1907 |
| Property Taxes: | $19,521 |
| Days On Market: | 2665 |
| Lot Size: | 0,40 |
Description
Sprawling, Rarely Available Renovated 5 Bedroom/4.5 Bathroom Victorian Home W/Wrap Around Porch on Oversized Corner Lot! Just 1 Block from The Metra in The Heart of Hinsdale! Beautifully Restored W/Over 5000 sq/ft. Charming Details Perfected W/Modern Touches. Brand New Hardwood Floors, Fixtures & Paint on 1st Floor. PRISTINE Original Built-Ins, Doors, & Priceless Trim Remain! Entry Office W/Original Fireplace Flows Into Formal Dining Room Which Leads You To An Amazing Open Concept Entertaining Space! Kitchen W/Custom Cabinetry, Breakfast Bar, & Walk-In Pantry Overlooks Another Dining Area & Massive Family Room That Boasts Another Cozy Fireplace, Wet Bar & 3 Sep. Areas to Host! Light-Drenched Sunroom Accessible From Both House & Porch. Private Staircase to the Sprawling Master Suite Featuring An Office, Sitting Area & Stunning Interior Designer Master Bath! EDesired 3rd-Floor Private Guest Suite. Endless Finished & Unfinished Basement. Prof. Landscaped Fenced-In Yard W/Brick Paver Patio
Property Specifics
| Single Family | |
| — | |
| — | |
| 1907 | |
| Partial | |
| — | |
| No | |
| 0.4 |
| Du Page | |
| — | |
| 0 / Not Applicable | |
| None | |
| Lake Michigan | |
| Public Sewer, Sewer-Storm | |
| 10101673 | |
| 0901324012 |
Nearby Schools
| NAME: | DISTRICT: | DISTANCE: | |
|---|---|---|---|
|
Grade School
Monroe Elementary School |
181 | — | |
|
Middle School
Clarendon Hills Middle School |
181 | Not in DB | |
|
High School
Hinsdale Central High School |
86 | Not in DB | |
Property History
| DATE: | EVENT: | PRICE: | SOURCE: |
|---|---|---|---|
| 26 Sep, 2017 | Under contract | $0 | MRED MLS |
| 22 Aug, 2017 | Listed for sale | $0 | MRED MLS |
| 31 May, 2019 | Sold | $1,115,000 | MRED MLS |
| 24 Apr, 2019 | Under contract | $1,199,000 | MRED MLS |
| 4 Oct, 2018 | Listed for sale | $1,199,000 | MRED MLS |
Room Specifics
Total Bedrooms: 5
Bedrooms Above Ground: 5
Bedrooms Below Ground: 0
Dimensions: —
Floor Type: Hardwood
Dimensions: —
Floor Type: Carpet
Dimensions: —
Floor Type: Hardwood
Dimensions: —
Floor Type: —
Full Bathrooms: 5
Bathroom Amenities: Separate Shower,Double Sink,Full Body Spray Shower,Soaking Tub
Bathroom in Basement: 1
Rooms: Bedroom 5,Recreation Room,Sun Room,Mud Room,Utility Room-Lower Level,Study,Exercise Room,Foyer,Storage,Sitting Room
Basement Description: Finished,Partially Finished,Unfinished,Crawl,Cellar
Other Specifics
| 2 | |
| — | |
| Asphalt,Concrete,Off Alley | |
| Brick Paver Patio | |
| Corner Lot,Fenced Yard,Landscaped | |
| 104X165X104X165 | |
| Finished,Interior Stair | |
| Full | |
| Vaulted/Cathedral Ceilings, Skylight(s), Bar-Wet, Hardwood Floors, In-Law Arrangement, First Floor Laundry | |
| Double Oven, Range, Microwave, Dishwasher, High End Refrigerator, Bar Fridge, Disposal, Trash Compactor, Stainless Steel Appliance(s), Wine Refrigerator | |
| Not in DB | |
| Park, Curbs, Sidewalks, Street Lights, Street Paved | |
| — | |
| — | |
| Wood Burning, Attached Fireplace Doors/Screen, Electric, Gas Log, Heatilator |
Tax History
| Year | Property Taxes |
|---|---|
| 2019 | $19,521 |
Contact Agent
Nearby Similar Homes
Nearby Sold Comparables
Contact Agent
Listing Provided By
Redfin Corporation












